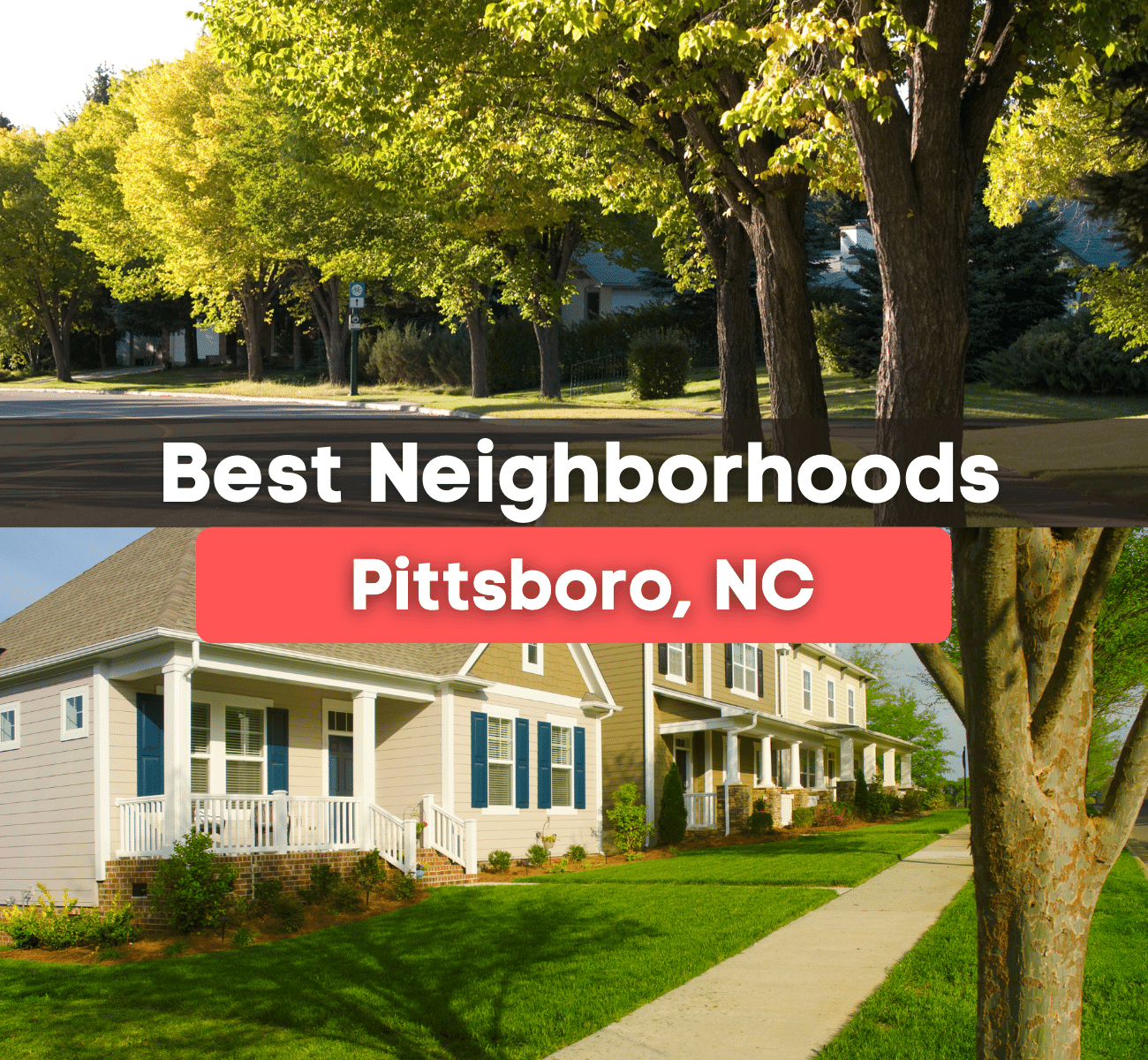Overview
Location
Mortgage
Similar Homes
Related Blogs
387 Riverstone Dr Pittsboro, NC 27312
$2,289,000
ACTIVEBeds
4
Baths
6
Sqft
4,700
Acres
2.48
Year
2021
Days on Site
129
Property Type
Residential
Sub Type
Single Family
Per Square Foot
$487
Date Listed
Jun 13, 2025
Description of 387 Riverstone Dr, Pittsboro, NC 27312
Listing details for 387 Riverstone Dr, Pittsboro, NC 27312 : Discover this rare Southern Living Magazine Showcase custom home in the prestigious Riverstone Estates of Pittsboro—where timeless architecture meets with unmatched privacy and modern functionality on nearly 2.5 acres. This East-facing estate home offers 5 spacious ensuite bedrooms, an elevator, and a flexible floor plan perfect for multigenerational living. The gourmet kitchen is equipped with a Monogram dual-fuel professional range, custom vent hood, built-in refrigerator and freezer, beverage center, dual dishwashers, an Elkay farmhouse sink with LivH2O bottle-filling station, and a spacious scullery with custom Wellborn cabinetry. Elegant features like mahogany doors, hand-scraped reclaimed white oak hardwood floors, cedar tongue-and-groove ceilings, and Regina Andrew lighting enhance the luxury feel.
The home is built for entertaining dozens of guests in an expansive Belgard paver patio with TimberTech decking, and a corner veranda featuring motorized SkyView screens for year-round comfort. The outdoor kitchen includes a built-in refrigerator, sink, cultured stone finishes, and a wood-burning fireplace. A putting green, raised vegetable beds, perennial gardens with roses and peonies, and a fully fenced backyard complete the outdoor oasis.
Additional highlights include a 3-car garage with porte-cochère, electric vehicle charger, dog washing area, steam shower, unfinished attic ready for a nursery or craft room, and a full suite of smart home features, including whole-house sound. Built with spray foam insulation, Pella doors and windows, and a water softener system, this home combines comfort and efficiency in every detail.
This is a rare opportunity to own a luxury custom home with high-end finishes, functional spaces, and a premier location.
Located right off Hwy 64, 15 min from I-540 in Apex and close to Chapel Hill, this home is just a couple of miles from the upcoming Disney Story living community and the new YMCA!
View More
Listing Updated : 10-19-2025 at 11:15 AM EST
Home Details
387 Riverstone Dr, Pittsboro, NC 27312
Status
Active
MLS #ID
10103160
Price
$2,289,000
Bedrooms
4
Bathrooms
6
Square Footage
4,700
Acres
2.48
Year
2021
Days on Site
129
Property Type
Residential
Property Sub Type
Single-Family
Price per Sq Ft
$487
Date Listed
Jun 13, 2025
Community Information for 387 Riverstone Dr, Pittsboro, NC 27312
Address
387 Riverstone Dr
City Pittsboro
State
North Carolina
Zip Code 27312
County Chatham
Subdivision Riverstone Estates
Schools
Utilities
Sewer
Septic Tank
Water Source
Public
Interior
Interior Features
Bathtub Only, Pantry, Cathedral Ceiling(s), Ceiling Fan(s), Entrance Foyer, Granite Counters, High Ceilings, In-Law Floorplan, Kitchen Island, Quartz Counters, Room Over Garage, Separate Shower, Smart Light(s), Soaking Tub, Storage, Tray Ceiling(s), Vaulted Ceiling(s) and Water Closet
Appliances
Dishwasher, Dryer, Gas Cooktop, Gas Range, Gas Water Heater, Microwave, Plumbed For Ice Maker, Propane Cooktop, Water Heater, Refrigerator, Stainless Steel Appliance(s), Tankless Water Heater, Washer, Washer/Dryer and Water Softener
Heating
Forced Air and Propane
Cooling
Central Air, Electric and Zoned
Fireplace
Yes
# of Fireplaces
1
Exterior
Exterior
Built-in Barbecue, Gas Grill, Lighting, Outdoor Grill, Private Yard and Rain Gutters
Roof
Shingle
Garage Spaces
3
Foundation
Brick/Mortar
HOA
Has HOA
Yes
Services included
None
HOA fee
$275 Quarterly
Additional Information
Styles
Farmhouse, French Provincial and Transitional
Price per Sq Ft
$487
Builder Name
Paragon Custom Builders
Listed By
Joe Matthews, 919-244-7733, Real Triangle Properties LLC
Source
Triangle, MLS, MLS#: 10103160

Comments

Interested in 387 Riverstone Dr, Pittsboro NC, 27312?
Location of 387 Riverstone Dr, Pittsboro, NC 27312
Mortgage Calculator
This beautiful 4 beds 6 baths home is located at 387 Riverstone Dr, Pittsboro, NC 27312 and is listed for sale at $2,289,000.00. This home was built in 2021, contains 4700 square feet of living space, and sits on a 2.48 acre lot. This residential home is priced at $487.02 per square foot.
If you'd like to request a tour or more information on 387 Riverstone Dr, Pittsboro, NC 27312, please call us at 919-249-8536 so that we can assist you in your real estate search. To find homes like 387 Riverstone Dr, Pittsboro, NC 27312, you can search homes for sale in Pittsboro , or visit the neighborhood of Riverstone Estates , or by 27312 . We are here to help when you're ready to contact us!
If you'd like to request a tour or more information on 387 Riverstone Dr, Pittsboro, NC 27312, please call us at 919-249-8536 so that we can assist you in your real estate search. To find homes like 387 Riverstone Dr, Pittsboro, NC 27312, you can search homes for sale in Pittsboro , or visit the neighborhood of Riverstone Estates , or by 27312 . We are here to help when you're ready to contact us!
Schools Near 387 Riverstone Dr, Pittsboro, NC 27312
Home Details
387 Riverstone Dr, Pittsboro, NC 27312
Status
Active
MLS #ID
10103160
Price
$2,289,000
Bedrooms
4
Bathrooms
6
Square Footage
4,700
Acres
2.48
Year
2021
Days on Site
129
Property Type
Residential
Property Sub Type
Single-Family
Price per Sq Ft
$487
Date Listed
Jun 13, 2025
Community Information for 387 Riverstone Dr, Pittsboro, NC 27312
Address
387 Riverstone Dr
City Pittsboro
State
North Carolina
Zip Code 27312
County Chatham
Subdivision Riverstone Estates
Schools
Utilities
Sewer
Septic Tank
Water Source
Public
Interior
Interior Features
Bathtub Only, Pantry, Cathedral Ceiling(s), Ceiling Fan(s), Entrance Foyer, Granite Counters, High Ceilings, In-Law Floorplan, Kitchen Island, Quartz Counters, Room Over Garage, Separate Shower, Smart Light(s), Soaking Tub, Storage, Tray Ceiling(s) and Vaulted Ceiling(s)
Appliances
Dishwasher, Dryer, Gas Cooktop, Gas Range, Gas Water Heater, Microwave, Plumbed For Ice Maker, Propane Cooktop, Water Heater, Refrigerator, Stainless Steel Appliance(s), Tankless Water Heater, Washer and Washer/Dryer
Heating
Forced Air and Propane
Cooling
Central Air and Electric
Fireplace
Yes
# of Fireplaces
1
Exterior
Exterior
Built-in Barbecue, Gas Grill, Lighting, Outdoor Grill and Private Yard
Roof
Shingle
Garage Spaces
3
Foundation
Brick/Mortar
HOA
Has HOA
Yes
Services included
None
HOA fee
$275 Quarterly
Additional Information
Styles
Farmhouse and French Provincial
Price per Sq Ft
$487
Builder Name
Paragon Custom Builders
Listed By
Joe Matthews, 919-244-7733, Real Triangle Properties LLC
Source
Triangle, MLS, MLS#: 10103160

Comments
Homes Similar to 387 Riverstone Dr, Pittsboro, NC 27312
$2,250,000
Active
--
Beds
--
Baths
--
Sqft
69
Acres
Tract A Chicken Bridge Rd, Pittsboro, NC 27312
MLS#: 10118495
$2,275,000
Active
5
Beds
6
Baths
4806
Sqft
3.76
Acres
56 Firefly Overlook, Pittsboro, NC 27312
MLS#: 10117167
$2,295,000
Active
5
Beds
8
Baths
5638
Sqft
3
Acres
213 Brook Green Ln #11, Pittsboro, NC 27312
MLS#: 10109349
$2,249,000
Active
5
Beds
5
Baths
4034
Sqft
3.97
Acres
364 Brook Green Ln #29, Pittsboro, NC 27312
MLS#: 10075352
Related Blogs
Homes for Sale by City
Popular Searches in Pittsboro, NC
Communities in Pittsboro, NC
What's your home worth?
Have a top local Realtor give you a FREE Comparative Market Analysis
@ Copyright 2024, RaleighRealty.com - Powered by AgentLoft




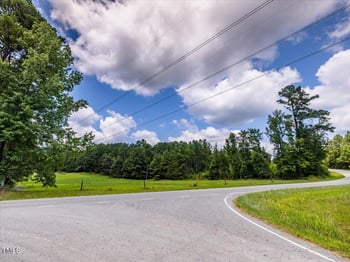
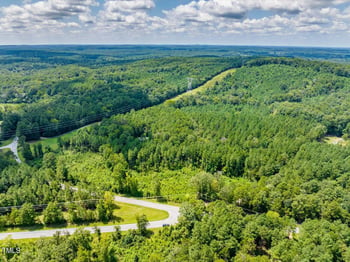
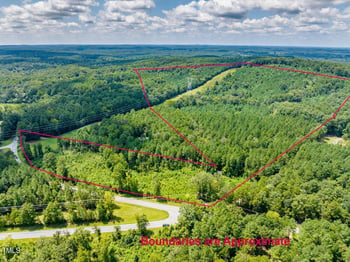

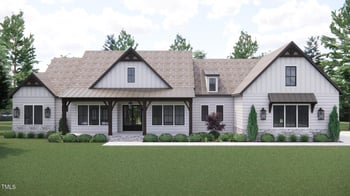







.png)
