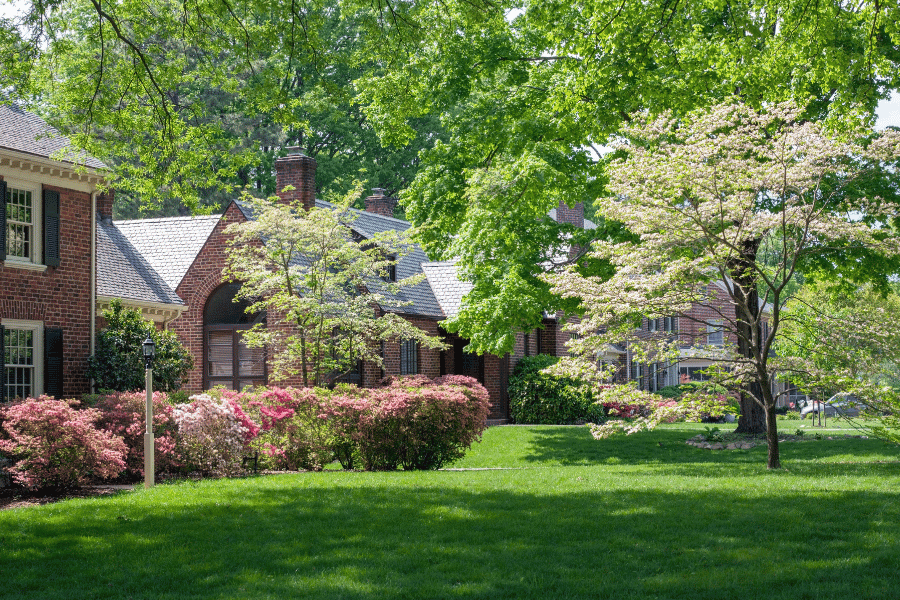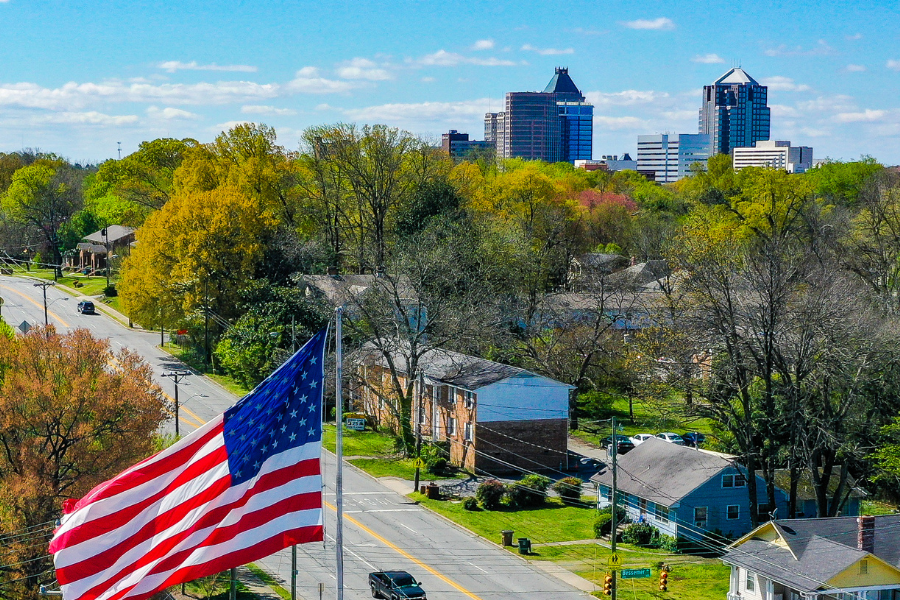Overview
Location
Mortgage
Similar Homes
Related Blogs
416 Calderbank Way Cary, NC 27513
$1,950,000
PENDINGBeds
6
Baths
5
Sqft
5,355
Acres
0.3
Year
2016
DOM
67
Property Type
Residential
Sub Type
Single Family
Per Square Foot
$364
Date Listed
Jan 17, 2025
Description of 416 Calderbank Way, Cary, NC 27513
Listing details for 416 Calderbank Way, Cary, NC 27513 : Exceptional Custom-Built Home nestled in the heart of the prestigious Preston community, this meticulously designed and maintained home offers the perfect blend of luxury, comfort, and convenience. Crafted with exceptional attention to detail, this property is a masterpiece of modern living.
Elegant Interiors:
Soaring ceilings: 10 ft on the main floor and 9 ft on the 2nd and 3rd floors, creating a bright, open, and airy ambiance.
Spacious layout: Featuring 6 bedrooms and 5½ bathrooms, including a magnificent primary suite on the main floor with a spa-inspired en-suite, complete with a spacious shower and a separate soaking tub.
Three-car garage: Enhanced with an air-conditioned unit, added in 2024 for extra functionality.
Gourmet Kitchen:
High-quality custom cabinetry paired with luxurious countertops.
A chef's dream with abundant prep and storage space, ideal for cooking and entertaining.
A well-appointed laundry room with ample storage to keep your home organized.
Flexible Living Spaces:
A versatile 3rd-floor bonus room, professionally constructed and permitted by Rufty, perfect for a home gym, playroom, or additional living area.
Outdoor Living:
Experience the joy of outdoor entertaining with a thoughtfully designed patio featuring a cozy outdoor fireplace.
Prime Location:
Located near Prestonwood Country Club, top-rated schools, and premier shopping and dining options, this home provides the ultimate in convenience and lifestyle.
This exceptional property is ideal for families seeking high-quality living in one of the area's most desirable neighborhoods.
View More Listing Updated : 03-25-2025 at 09:30 PM EST
Home Details
416 Calderbank Way, Cary, NC 27513
Status
Pending
MLS #ID
10071610
Price
$1,950,000
Bedrooms
6
Bathrooms
5
Square Footage
5,355
Acres
0.3
Year
2016
DOM
67
Property Type
Residential
Property Sub Type
Single-Family
Price per Sq Ft
$364
Date Listed
Jan 17, 2025
Community Information for 416 Calderbank Way, Cary, NC 27513
Schools
Utilities
Sewer
Public Sewer
Water Source
Public
Interior
Interior Features
Bathtub/Shower Combination, Bookcases, Built-in Features, Pantry, Ceiling Fan(s), Chandelier, Coffered Ceiling(s), Crown Molding, Double Vanity, Dual Closets, Entrance Foyer, High Ceilings, Kitchen Island, Master Downstairs, Recessed Lighting, Soaking Tub, Tray Ceiling(s), Walk-In Closet(s), Walk-In Shower and Water Closet
Appliances
Built-In Refrigerator, Dishwasher, Gas Range, Gas Water Heater, Microwave, Range Hood, Stainless Steel Appliance(s) and Oven
Heating
Central, Forced Air and Natural Gas
Cooling
Central Air
Fireplace
Yes
# of Fireplaces
2
Exterior
Roof
Shingle
Garage Spaces
3
Foundation
Brick/Mortar and Permanent
HOA
Has HOA
Yes
Services included
None
HOA fee
$2000 Annually
Additional Information
Styles
Transitional
Price per Sq Ft
$364
Listed By
Karen Coe, 919-523-6267, Keller Williams Legacy
Source
Triangle, MLS, MLS#: 10071610


Interested in 416 Calderbank Way, Cary NC,27513?
Location of 416 Calderbank Way, Cary, NC 27513
Mortgage Calculator
This beautiful 6 beds 6 baths home is located at 416 Calderbank Way, Cary, NC 27513 and is listed for sale at $1,950,000.00. This home was built in 2016, contains 5355 square feet of living space, and sits on a 0.3 acre lot. This residential home is priced at $364.15 per square foot.
If you'd like to request a tour or more information on 416 Calderbank Way, Cary, NC 27513, please call us at 919-249-8536 so that we can assist you in your real estate search. To find homes like 416 Calderbank Way, Cary, NC 27513, you can search homes for sale in Cary , or visit the neighborhood of Preston , or by 27513. We are here to help when you're ready to contact us!
If you'd like to request a tour or more information on 416 Calderbank Way, Cary, NC 27513, please call us at 919-249-8536 so that we can assist you in your real estate search. To find homes like 416 Calderbank Way, Cary, NC 27513, you can search homes for sale in Cary , or visit the neighborhood of Preston , or by 27513. We are here to help when you're ready to contact us!
Schools Near 416 Calderbank Way, Cary, NC 27513
Home Details
416 Calderbank Way, Cary, NC 27513
Status
Pending
MLS #ID
10071610
Price
$1,950,000
Bedrooms
6
Bathrooms
5
Square Footage
5,355
Acres
0.3
Year
2016
DOM
67
Property Type
Residential
Property Sub Type
Single-Family
Price per Sq Ft
$364
Date Listed
Jan 17, 2025
Community Information for 416 Calderbank Way, Cary, NC 27513
Schools
Utilities
Sewer
Public Sewer
Water Source
Public
Interior
Interior Features
Bathtub/Shower Combination, Bookcases, Built-in Features, Pantry, Ceiling Fan(s), Chandelier, Coffered Ceiling(s), Crown Molding, Double Vanity, Dual Closets, Entrance Foyer, High Ceilings, Kitchen Island, Master Downstairs, Recessed Lighting, Soaking Tub, Tray Ceiling(s), Walk-In Closet(s) and Walk-In Shower
Appliances
Built-In Refrigerator, Dishwasher, Gas Range, Gas Water Heater, Microwave, Range Hood and Stainless Steel Appliance(s)
Heating
Central and Forced Air
Cooling
Central Air
Fireplace
Yes
# of Fireplaces
2
Exterior
Roof
Shingle
Garage Spaces
3
Foundation
Brick/Mortar and Permanent
HOA
Has HOA
Yes
Services included
None
HOA fee
$2000 Annually
Additional Information
Styles
Transitional
Price per Sq Ft
$364
Listed By
Karen Coe, 919-523-6267, Keller Williams Legacy
Source
Triangle, MLS, MLS#: 10071610















.png)

