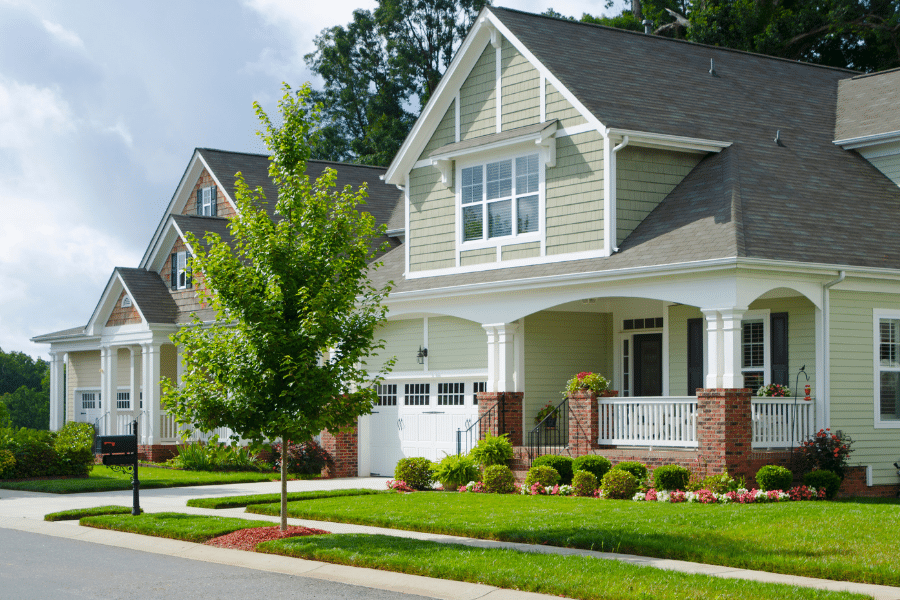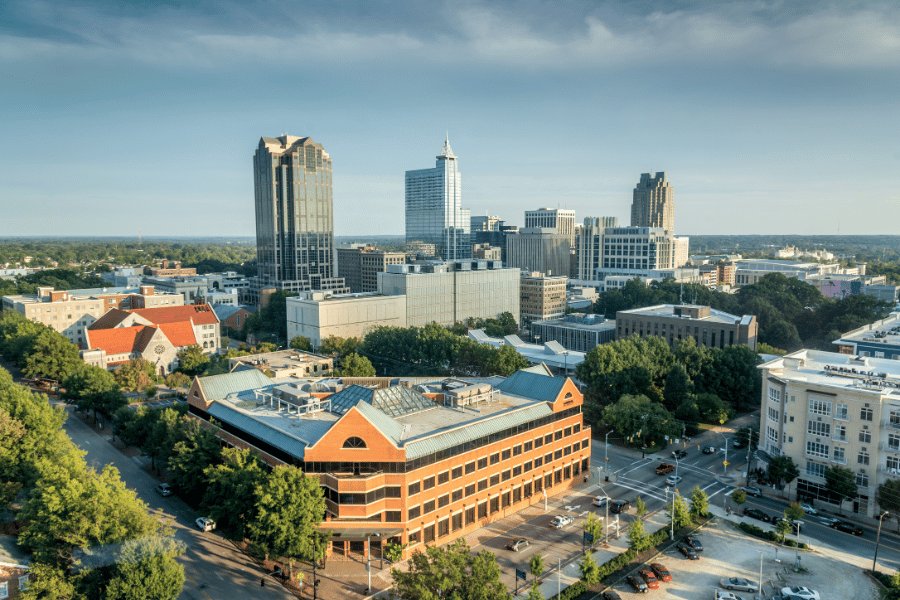Overview
Location
Mortgage
Similar Homes
Related Blogs
Related Videos
5301 Crocus Ct Holly Springs, NC 27540
$949,000
CLOSEDBeds
4
Baths
4
Sqft
3,079
Acres
0.47
Year
1999
DOM
8
Property Type
Residential
Sub Type
Single Family
Per Square Foot
$308
Date Listed
Mar 20, 2025
Description of 5301 Crocus Ct, Holly Springs, NC 27540
Listing details for 5301 Crocus Ct, Holly Springs, NC 27540 : Discover this stunning Low Country Sunset Lake View Estate home with a main-level primary bedroom and luxury bathroom, set in the highly sought-after Sunset Lake community in southwestern Raleigh in Wake County, NC. Enjoy breathtaking views of the private 90-acre Sunset Lake from your 15' x 33' gunite swimming pool, designed for lasting beauty and relaxation. As a resident, you'll have access to the historic Sunset Lake Lodge, the community's charming clubhouse, rich with character and history. Enjoy a life of resort living at home. Fish, paddleboard, kayak, walk the miles of asphalt trails, sidewalks with lights, and boardwalk around a part of the lake. This home's interior was painted last week with Sherwin Williams Alabaster / SW 7008. The wide plank heart of pine hardwood floors and plantation shutters throughout the main level and Venetian plaster in the family room, kitchen, and breakfast nook infuse the home with a sense of artisanal luxury, wrapping each room in warmth and tailored refinement. The custom-built-in kitchen ''Extra White'' cabinet design is a Shaker-style door with clean, classic lines, recessed panels, and beautiful furniture-quality cabinetry. The kitchen island anchoring the center of the main level with a large arched opening is a striking feature with elegant turned legs, a beadboard panel detail, and a gorgeous natural stone quartzite countertop. A built-in gas cooktop adds gourmet functionality, while the oversized surface is perfect for prepping, serving, or gathering with guests. The side wall tall pantry hutch style cabinet with the round ball feet is so ''Southern''. This cabinet looks freestanding, but it is not. The hutch-style cabinet, often referred to in high-end kitchen designs as a kitchen larder or pantry cupboard. All custom kitchen and bathroom cabinetry were crafted by Sorrell Custom Cabinet Co. There is a front upper level with two bedrooms each with vaulted ceiling, plantation shutters, and dual entry bath. Each with a private vanity area and walk-in closet. The shower bath combination and toilet area of the dual bath have pocket privacy doors. One of the upper level bedrooms has an unfinished walk-in attic measuring 16' x 27'. This is the perfect area for a future upper-level family room. And if you added a side balcony, there is a perfect view of Sunset Lake. There is a back upper level past the kitchen and breakfast nook known as the Hobbit Room because Artisan Crafted Homes adds this unique door to all of their homes. Think Harry Potter Door. The Hobbit Room upper level bedroom is also a large secondary bedroom with vaulted ceiling, a view of the crystal blue pool and lake through casement windows. The Hobbit bedroom also has a full bath with a long single vanity, a tall cabinet built in linen cabinet with a shower and walk-in closet, and another small, crawl-in attic area. There is a main level laundry room with new custom-built-in cabinets and a powder room in the hall past the kitchen and breakfast nook. The cozy breakfast nook is elevated by rich wood wainscoting that rises to a striking 5 feet, adding warmth, texture, and timeless character—perfect for morning coffee or casual dining with a touch of elegance. The main level primary bedroom has a door to the screen porch and a new bamboo floor. I'm sure you were drawn to the listing by the drone photography however, I want to high light the screen porch, a rear porch, in addition to the amazing patio, tanning deck inside the pool with the white two floating chaise lounge chairs. The pool also has bubblers (small fountains) on the tanning deck that small children enjoy with a 5'' - 8'' pool depth area. This exceptional home is a true standout, and I'm thrilled to bring it to market. With its unique features and undeniable charm, interest is expected to be high. To ensure everyone has the opportunity to experience it in person, this home will be open all weekend from 10 am to 6 pm.
View More
Listing Updated : 06-12-2025 at 11:08 AM EST
Home Details
5301 Crocus Ct, Holly Springs, NC 27540
Status
Closed
MLS #ID
10083381
Price
$949,000
Close Price
$900,000
Close Date
Apr 25, 2025
Bedrooms
4
Bathrooms
4
Square Footage
3,079
Acres
0.47
Year
1999
DOM
8
Property Type
Residential
Property Sub Type
Single-Family
Price per Sq Ft
$308
Date Listed
Mar 20, 2025
Community Information for 5301 Crocus Ct, Holly Springs, NC 27540
Address
5301 Crocus Ct
City Holly Springs
State
North Carolina
Zip Code 27540
County
Wake
Subdivision Sunset Lake Village
Schools
Interior
Interior Features
Bathtub/Shower Combination, Ceiling Fan(s), Double Vanity, Eat-in Kitchen, High Speed Internet, Kitchen Island, Natural Woodwork, Open Floorplan, Master Downstairs, Room Over Garage, Second Primary Bedroom, Smooth Ceilings, Soaking Tub, Walk-In Closet(s), Water Closet, Whirlpool Tub, Wired for Data and Wired for Sound
Appliances
Chlorinator, Cooktop, Dishwasher, Disposal, Double Oven, Down Draft, Dryer, Electric Oven, Exhaust Fan, Gas Cooktop, Ice Maker, Microwave, Refrigerator, Stainless Steel Appliance(s), Oven, Washer, Washer/Dryer and Water Heater
Heating
Fireplace(s), Forced Air, Heat Pump, Natural Gas and Zoned
Cooling
Ceiling Fan(s), Central Air, Gas, Heat Pump and Zoned
Fireplace
No
Exterior
Exterior
Fenced Yard, Garden, Gas Grill, In Parade of Homes, Lighting, Private Yard, Smart Camera(s)/Recording, Smart Light(s) and Smart Lock(s)
Roof
Shingle
Garage Spaces
2
Foundation
Block and Concrete Perimeter
HOA
Has HOA
Yes
Services included
None
HOA fee
$114 Monthly
Additional Information
Styles
Cape Cod, Colonial, Cottage, Ranch and Rustic
Price per Sq Ft
$308
Listed By
Patsy Clark, 919-971-7030, Patsy Clark Real Estate
Source
Triangle, MLS, MLS#: 10083381


Interested in 5301 Crocus Ct, Holly Springs NC, 27540?
Location of 5301 Crocus Ct, Holly Springs, NC 27540
Mortgage Calculator
This beautiful 4 beds 4 baths home is located at 5301 Crocus Ct, Holly Springs, NC 27540 and is listed for sale at $949,000.00. This home was built in 1999, contains 3079 square feet of living space, and sits on a 0.47 acre lot. This residential home is priced at $308.22 per square foot.
If you'd like to request a tour or more information on 5301 Crocus Ct, Holly Springs, NC 27540, please call us at 919-249-8536 so that we can assist you in your real estate search. To find homes like 5301 Crocus Ct, Holly Springs, NC 27540, you can search homes for sale in Holly Springs , or visit the neighborhood of Sunset Lake Village , or by 27540. We are here to help when you're ready to contact us!
If you'd like to request a tour or more information on 5301 Crocus Ct, Holly Springs, NC 27540, please call us at 919-249-8536 so that we can assist you in your real estate search. To find homes like 5301 Crocus Ct, Holly Springs, NC 27540, you can search homes for sale in Holly Springs , or visit the neighborhood of Sunset Lake Village , or by 27540. We are here to help when you're ready to contact us!
Schools Near 5301 Crocus Ct, Holly Springs, NC 27540
Home Details
5301 Crocus Ct, Holly Springs, NC 27540
Status
Closed
MLS #ID
10083381
Price
$949,000
Close Price
$900,000
Close Date
Apr 25, 2025
Bedrooms
4
Bathrooms
4
Square Footage
3,079
Acres
0.47
Year
1999
DOM
8
Property Type
Residential
Property Sub Type
Single-Family
Price per Sq Ft
$308
Date Listed
Mar 20, 2025
Community Information for 5301 Crocus Ct, Holly Springs, NC 27540
Address
5301 Crocus Ct
City Holly Springs
State
North Carolina
Zip Code 27540
County
Wake
Subdivision Sunset Lake Village
Schools
Interior
Interior Features
Bathtub/Shower Combination, Ceiling Fan(s), Double Vanity, Eat-in Kitchen, High Speed Internet, Kitchen Island, Natural Woodwork, Open Floorplan, Master Downstairs, Room Over Garage, Second Primary Bedroom, Smooth Ceilings, Soaking Tub, Walk-In Closet(s), Water Closet, Whirlpool Tub and Wired for Data
Appliances
Chlorinator, Cooktop, Dishwasher, Disposal, Double Oven, Down Draft, Dryer, Electric Oven, Exhaust Fan, Gas Cooktop, Ice Maker, Microwave, Refrigerator, Stainless Steel Appliance(s), Oven, Washer and Washer/Dryer
Heating
Fireplace(s), Forced Air, Heat Pump and Natural Gas
Cooling
Ceiling Fan(s), Central Air, Gas and Heat Pump
Fireplace
No
Exterior
Exterior
Fenced Yard, Garden, Gas Grill, In Parade of Homes, Lighting, Private Yard, Smart Camera(s)/Recording and Smart Light(s)
Roof
Shingle
Garage Spaces
2
Foundation
Block and Concrete Perimeter
HOA
Has HOA
Yes
Services included
None
HOA fee
$114 Monthly
Additional Information
Styles
Cape Cod, Colonial, Cottage and Ranch
Price per Sq Ft
$308
Listed By
Patsy Clark, 919-971-7030, Patsy Clark Real Estate
Source
Triangle, MLS, MLS#: 10083381

Homes Similar to 5301 Crocus Ct, Holly Springs, NC 27540
Open: Sat 12:00 AM - 5:00 PM
$920,000
Active
4
Beds
4
Baths
3404
Sqft
0.13
Acres
1705 Green Oaks Pw, Holly Springs, NC 27540
MLS#: 10107133
$925,000
Active
5
Beds
5
Baths
3550
Sqft
0.35
Acres
300 Ledge Manor Dr, Holly Springs, NC 27540
MLS#: 10107060
$949,900
Active
6
Beds
4
Baths
3622
Sqft
0.37
Acres
308 Wescott Ridge Dr, Holly Springs, NC 27540
MLS#: 10104923
Related Blogs
Related Videos
Homes for Sale by City
Popular Searches in Holly Springs, NC
Communities in Holly Springs, NC
What's your home worth?
Have a top local Realtor give you a FREE Comparative Market Analysis
@ Copyright 2024, RaleighRealty.com - Powered by AgentLoft



















