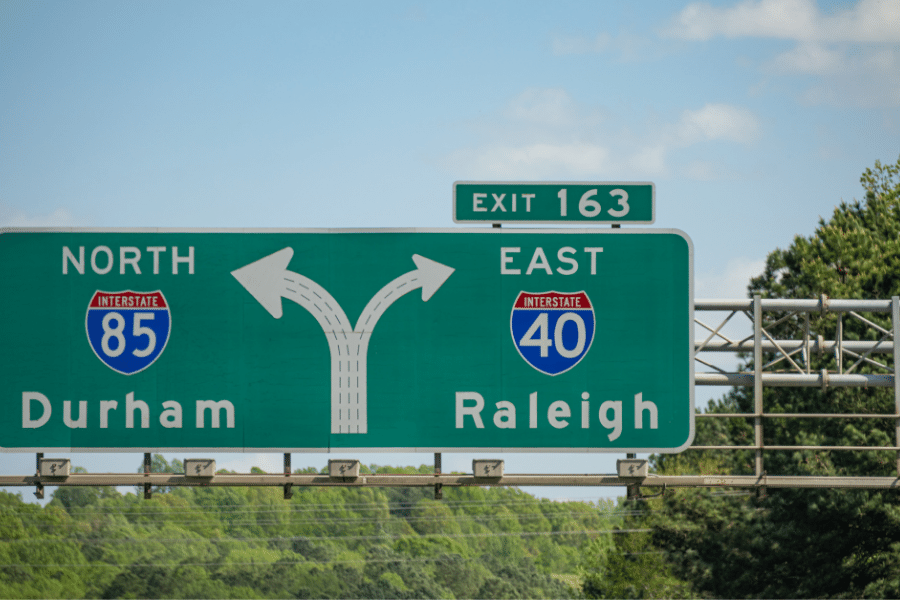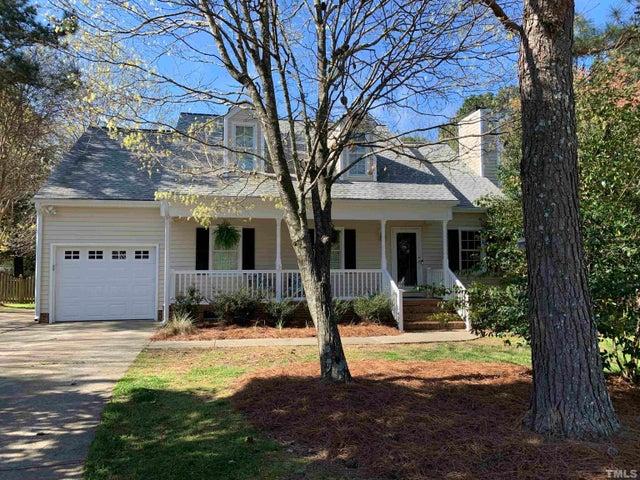Overview
Location
Mortgage
Similar Homes
Related Blogs
Related Videos






5840 Genesee Dr Homesite 12 Durham, NC 27712
$649,990
PENDINGBeds
4
Baths
2
Sqft
2,730
Acres
0.46
Year
2024
DOM
335
Property Type
Residential
Sub Type
Single Family
Per Square Foot
$238
Date Listed
Feb 21, 2024
Description of 5840 Genesee Dr., Homesite 12, Durham NC 27712
Step into The Biltmore, a home that embodies elegance, versatility, and breathtaking beauty. From the moment you walk in, you'll feel the excitement of finding your dream home!
The chef's kitchen is an entertainer's delight, featuring a massive island that's perfect for preparing meals and making memories. The open floor plan seamlessly connects the kitchen to the spacious great room, where natural light floods in and a perfectly placed fireplace anchors the space with warmth and charm.
The sunroom is the crown jewel of this home! Located just off the great room, with two stunning entrances flanking the fireplace, this space is wrapped in gorgeous windows that bring the outdoors in. Imagine relaxing here, surrounded by serene views of the natural wooded area with towering pine trees. Whether it's your morning coffee spot, a creative sanctuary, or a place to host unforgettable gatherings, this sunroom is whatever you dream it to be!
The first-floor owner's suite is a retreat like no other. With an elegant sitting area, it's your own private haven where you can relax, recharge, and feel like royalty. Upstairs, the home continues to impress with two spacious bedrooms, a versatile loft, and a substantial media room - perfect for movie nights or creating a second living space.
Located on Genesee Drive, this home is paired with unbeatable incentives to make your move effortless:
The Biltmore at The View is more than a home - it's a lifestyle!
[Biltmore]
View More Home Details
5840 Genesee Dr., Homesite 12, Durham NC 27712
Status
Pending
MLS #ID
10012842
Price
$649,990
Bedrooms
4
Bathrooms
2
Square Footage
2,730
Acres
0.46
Year
2024
DOM
335
Property Type
Residential
Property Sub Type
Single-Family
Price per Sq Ft
$238
Date Listed
Feb 21, 2024
Community Information for 5840 Genesee Dr., Homesite 12, Durham NC 27712
Address
5840 Genesee Dr Homesite 12
Subdivision The View At Highland Park
City Durham
County Durham
State
North Carolina
Zip Code 27712
Schools
Utilities
Sewer
Public Sewer and Shared Septic
Water Source
Public and Other
Interior
Interior Features
Kitchen Island, Living/Dining Room Combination, Open Floorplan, Pantry, Master Downstairs, Quartz Counters, Second Primary Bedroom, Shower Only, Smart Thermostat and Walk-In Shower
Appliances
Dishwasher, Electric Oven, Electric Water Heater, Exhaust Fan, Free-Standing Electric Range, Microwave and Smart Appliance(s)
Heating
Electric, Fireplace(s) and Heat Pump
Cooling
Ceiling Fan(s), Dual, Electric, ENERGY STAR Qualified Equipment and Zoned
Fireplace
Yes
# of Fireplaces
1
Exterior
Exterior
Private Yard and Storage
Roof
Shingle
Garage Spaces
2
Foundation
Raised
HOA
Has HOA
Yes
Services included
None
HOA fee
$780 Annually
Additional Information
Styles
Traditional
Price per Sq Ft
$238

Interested in 5840 Genesee Dr Homesite 12, Durham NC,27712?
Location of 5840 Genesee Dr., Homesite 12, Durham NC 27712
Mortgage Calculator
This beautiful 4 beds 3 baths home is located at 5840 Genesee Dr., Homesite 12, Durham NC 27712 and is listed for sale at $649,990.00. This home was built in 2024, contains 2730 square feet of living space, and sits on a 0.46 acre lot. This residential home is priced at $238.09 per square foot and has been on the market since 02-21-2024.
If you'd like to request a tour or more information on 5840 Genesee Dr., Homesite 12, Durham NC 27712, please call us at 919-249-8536 so that we can assist you in your real estate search. To find homes like 5840 Genesee Dr., Homesite 12, Durham NC 27712, you can search homes for sale in Durham or visit the neighborhood of The View At Highland Park, or by 27712. We are here to help when you're ready to contact us!
If you'd like to request a tour or more information on 5840 Genesee Dr., Homesite 12, Durham NC 27712, please call us at 919-249-8536 so that we can assist you in your real estate search. To find homes like 5840 Genesee Dr., Homesite 12, Durham NC 27712, you can search homes for sale in Durham or visit the neighborhood of The View At Highland Park, or by 27712. We are here to help when you're ready to contact us!
Schools Near 5840 Genesee Dr., Homesite 12, Durham NC 27712
Home Details
5840 Genesee Dr., Homesite 12, Durham NC 27712
Status
Pending
MLS #ID
10012842
Price
$649,990
Bedrooms
4
Bathrooms
2
Square Footage
2,730
Acres
0.46
Year
2024
DOM
335
Property Type
Residential
Property Sub Type
Single-Family
Price per Sq Ft
$238
Date Listed
Feb 21, 2024
Community Information for 5840 Genesee Dr., Homesite 12, Durham NC 27712
Address
5840 Genesee Dr Homesite 12
Subdivision The View At Highland Park
City Durham
County Durham
State
North Carolina
Zip Code 27712
Schools
Utilities
Sewer
Public Sewer and Shared Septic
Water Source
Public and Other
Interior
Interior Features
Kitchen Island, Living/Dining Room Combination, Open Floorplan, Pantry, Master Downstairs, Quartz Counters, Second Primary Bedroom, Shower Only and Smart Thermostat
Appliances
Dishwasher, Electric Oven, Electric Water Heater, Exhaust Fan, Free-Standing Electric Range and Microwave
Heating
Electric and Fireplace(s)
Cooling
Ceiling Fan(s), Dual, Electric and ENERGY STAR Qualified Equipment
Fireplace
Yes
# of Fireplaces
1
Exterior
Exterior
Private Yard and Storage
Roof
Shingle
Garage Spaces
2
Foundation
Raised
HOA
Has HOA
Yes
Services included
None
HOA fee
$780 Annually
Additional Information
Styles
Traditional
Price per Sq Ft
$238
Homes Similar to 5840 Genesee Dr., Homesite 12, Durham NC 27712
New - 6 Days Ago
$599,990
Active
3 Beds
3 Baths
2225 Sqft
MLS#: 10076640
$699,990
Active
5 Beds
3 Baths
2935 Sqft
MLS#: 10073957
$661,353
Active
3 Beds
2 Baths
2730 Sqft
MLS#: 10073305
Related Blogs
Related Videos
Homes for Sale by City
Popular Searches in Durham, NC
Communities in Durham, NC
What's your home worth?
Have a top local Realtor give you a FREE Comparative Market Analysis
@ Copyright 2024, RaleighRealty.com - Powered by AgentLoft
















