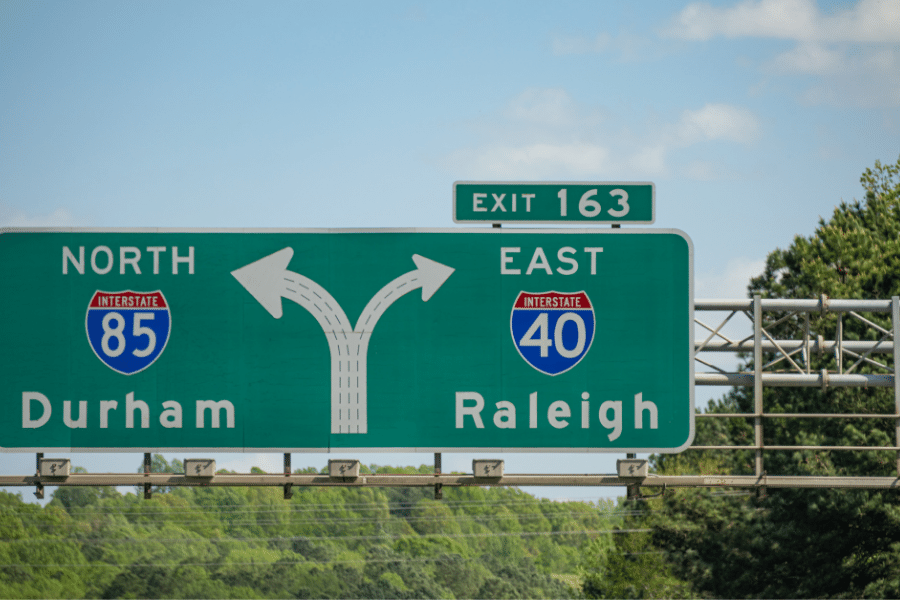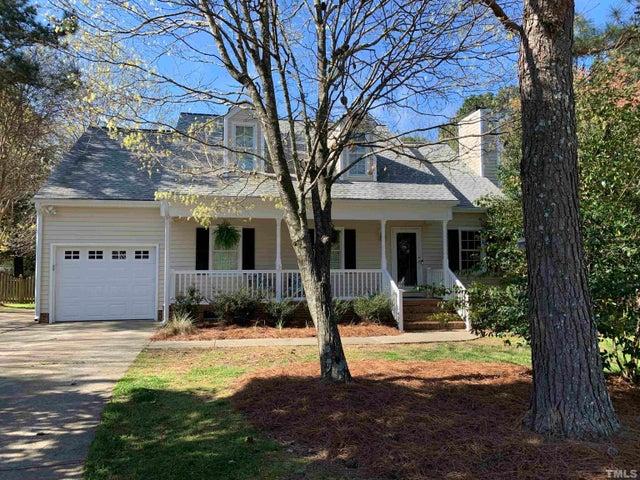Overview
Location
Mortgage
Similar Homes
Related Blogs
Related Videos






5856 Genesee Dr Homesite 16 Durham, NC 27712
$669,990
PENDINGBeds
4
Baths
3
Sqft
2,760
Acres
0.49
Year
2024
DOM
185
Property Type
Residential
Sub Type
Single Family
Per Square Foot
$243
Date Listed
Aug 13, 2024
Description of 5856 Genesee Dr., Homesite 16, Durham NC 27712
The Watauga floor plan is a masterful blend of modern comfort and thoughtful design, offering a space that caters to both everyday living and special occasions. Its open-concept layout seamlessly integrates the deluxe kitchen, dining, and living areas, making it an ideal setting for entertaining or relaxing with family. Large Backyard: Perfect for outdoor entertaining, with plenty of space to accommodate a fence and host gatherings. It's an expansive area where you can comfortably fit numerous guests.
Kitchen & Dining Highlights: The kitchen features a large island that fits multiple bar chairs, making it an inviting centerpiece for casual meals or hosting. The breakfast area accommodates a large table, perfect for family meals or gatherings.
Flexible Spaces: The home includes a study area and a fourth bedroom with a private full bathroom, ideal for use as a guest suite or additional office.
Owner's Retreat: The owner's suite is a private haven, featuring a cozy sitting room, an en-suite bathroom with a deluxe tub and tiled shower, and ample closet space for all your needs.
The oversized deck adds even more to this home's appeal, offering a wonderful space for outdoor entertaining or simply unwinding in nature. The Watauga floor plan delivers the perfect foundation to create a home that suits your lifestyle and needs. Drink coffee on your porch overlooking your half an acre, with no one behind you. [Watauga]
View More Open Houses
Home Details
5856 Genesee Dr., Homesite 16, Durham NC 27712
Status
Pending
MLS #ID
10046539
Price
$669,990
Bedrooms
4
Bathrooms
3
Square Footage
2,760
Acres
0.49
Year
2024
DOM
185
Property Type
Residential
Property Sub Type
Single-Family
Price per Sq Ft
$243
Date Listed
Aug 13, 2024
Community Information for 5856 Genesee Dr., Homesite 16, Durham NC 27712
Address
5856 Genesee Dr Homesite 16
Subdivision The View At Highland Park
City Durham
County Durham
State
North Carolina
Zip Code 27712
Schools
Utilities
Sewer
Public Sewer and Shared Septic
Water Source
Public and Other
Interior
Interior Features
Bathtub/Shower Combination, Dining L, Double Vanity, Eat-in Kitchen, Entrance Foyer, High Speed Internet, Kitchen Island, Living/Dining Room Combination, Open Floorplan, Pantry, Master Downstairs, Quartz Counters, Second Primary Bedroom, Separate Shower, Shower Only, Smart Thermostat, Smooth Ceilings, Tray Ceiling(s), Walk-In Closet(s), Walk-In Shower and Wired for Data
Appliances
Cooktop, Dishwasher, Electric Water Heater, Exhaust Fan, Free-Standing Electric Range, Microwave, Range Hood, Stainless Steel Appliance(s) and Oven
Heating
Electric, Fireplace(s), Heat Pump and Wood
Cooling
Ceiling Fan(s), Dual, Electric, ENERGY STAR Qualified Equipment and Zoned
Fireplace
Yes
# of Fireplaces
1
Exterior
Exterior
Private Yard, Smart Lock(s) and Storage
Roof
Shingle
Garage Spaces
2
Foundation
Raised
HOA
Has HOA
Yes
Services included
None
HOA fee
$780 Annually
Additional Information
Styles
Traditional
Price per Sq Ft
$243
Builder Name
McKee Homes

Interested in 5856 Genesee Dr Homesite 16, Durham NC,27712?
Location of 5856 Genesee Dr., Homesite 16, Durham NC 27712
Mortgage Calculator
This beautiful 4 beds 4 baths home is located at 5856 Genesee Dr., Homesite 16, Durham NC 27712 and is listed for sale at $669,990.00. This home was built in 2024, contains 2760 square feet of living space, and sits on a 0.49 acre lot. This residential home is priced at $242.75 per square foot and has been on the market since 08-13-2024.
If you'd like to request a tour or more information on 5856 Genesee Dr., Homesite 16, Durham NC 27712, please call us at 919-249-8536 so that we can assist you in your real estate search. To find homes like 5856 Genesee Dr., Homesite 16, Durham NC 27712, you can search homes for sale in Durham or visit the neighborhood of The View At Highland Park, or by 27712. We are here to help when you're ready to contact us!
If you'd like to request a tour or more information on 5856 Genesee Dr., Homesite 16, Durham NC 27712, please call us at 919-249-8536 so that we can assist you in your real estate search. To find homes like 5856 Genesee Dr., Homesite 16, Durham NC 27712, you can search homes for sale in Durham or visit the neighborhood of The View At Highland Park, or by 27712. We are here to help when you're ready to contact us!
Schools Near 5856 Genesee Dr., Homesite 16, Durham NC 27712
Home Details
5856 Genesee Dr., Homesite 16, Durham NC 27712
Status
Pending
MLS #ID
10046539
Price
$669,990
Bedrooms
4
Bathrooms
3
Square Footage
2,760
Acres
0.49
Year
2024
DOM
185
Property Type
Residential
Property Sub Type
Single-Family
Price per Sq Ft
$243
Date Listed
Aug 13, 2024
Community Information for 5856 Genesee Dr., Homesite 16, Durham NC 27712
Address
5856 Genesee Dr Homesite 16
Subdivision The View At Highland Park
City Durham
County Durham
State
North Carolina
Zip Code 27712
Schools
Utilities
Sewer
Public Sewer and Shared Septic
Water Source
Public and Other
Interior
Interior Features
Bathtub/Shower Combination, Dining L, Double Vanity, Eat-in Kitchen, Entrance Foyer, High Speed Internet, Kitchen Island, Living/Dining Room Combination, Open Floorplan, Pantry, Master Downstairs, Quartz Counters, Second Primary Bedroom, Separate Shower, Shower Only, Smart Thermostat, Smooth Ceilings, Tray Ceiling(s), Walk-In Closet(s) and Walk-In Shower
Appliances
Cooktop, Dishwasher, Electric Water Heater, Exhaust Fan, Free-Standing Electric Range, Microwave, Range Hood and Stainless Steel Appliance(s)
Heating
Electric, Fireplace(s) and Heat Pump
Cooling
Ceiling Fan(s), Dual, Electric and ENERGY STAR Qualified Equipment
Fireplace
Yes
# of Fireplaces
1
Exterior
Exterior
Private Yard and Smart Lock(s)
Roof
Shingle
Garage Spaces
2
Foundation
Raised
HOA
Has HOA
Yes
Services included
None
HOA fee
$780 Annually
Additional Information
Styles
Traditional
Price per Sq Ft
$243
Builder Name
McKee Homes
Homes Similar to 5856 Genesee Dr., Homesite 16, Durham NC 27712
Open: Sat 1PM - 4PM
$699,990
Active
5 Beds
3 Baths
2935 Sqft
MLS#: 10073957
$661,353
Active
3 Beds
2 Baths
2730 Sqft
MLS#: 10073305
Related Blogs
Related Videos
Homes for Sale by City
Popular Searches in Durham, NC
Communities in Durham, NC
What's your home worth?
Have a top local Realtor give you a FREE Comparative Market Analysis
@ Copyright 2024, RaleighRealty.com - Powered by AgentLoft
















