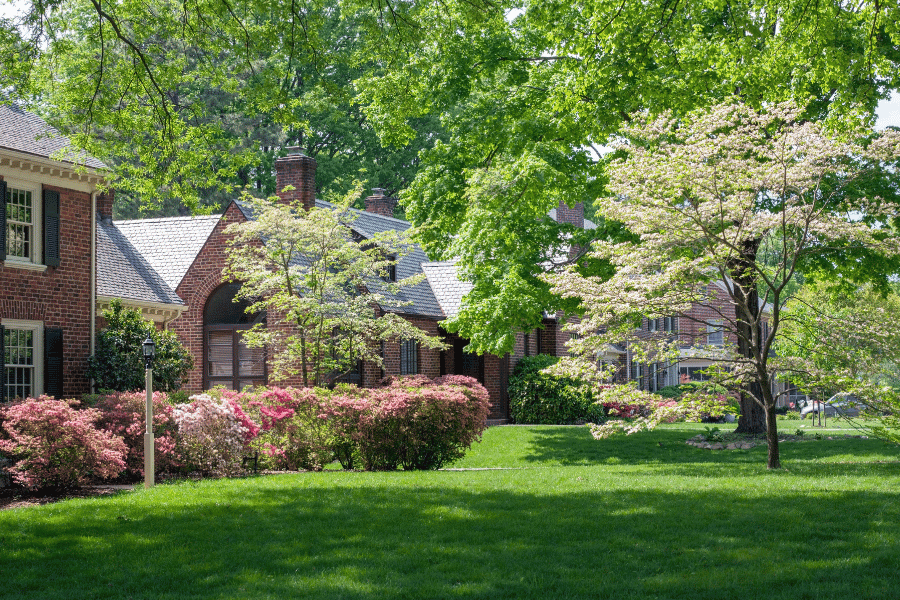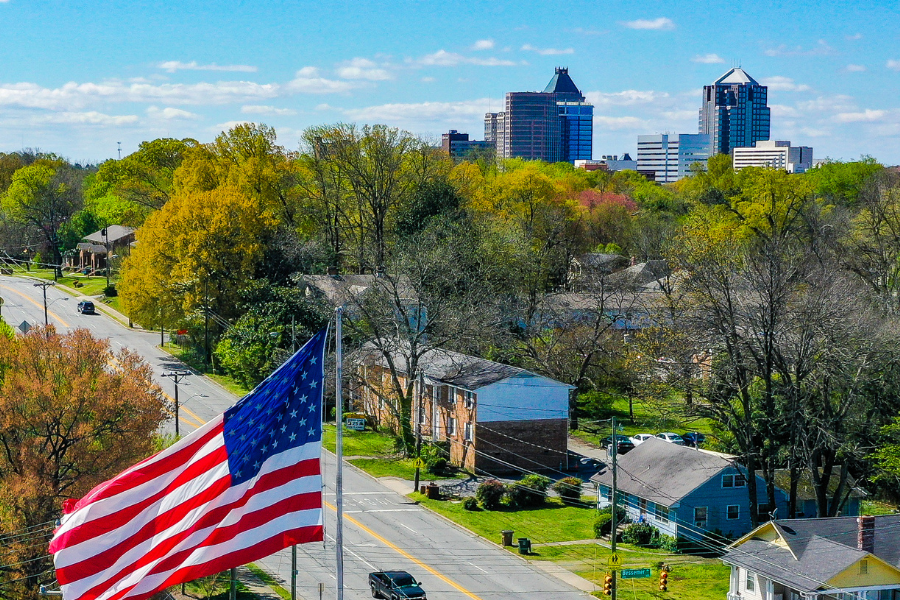Overview
Location
Mortgage
Similar Homes
Related Blogs






706 Rosefield Dr Cary, NC 27513
$450,000
PENDINGBeds
3
Baths
3
Sqft
1,857
Acres
0.04
Year
2022
DOM
60
Property Type
Residential
Sub Type
Townhouse
Per Square Foot
$242
Date Listed
Dec 7, 2024
Description of 706 Rosefield Drive, Cary NC 27513
Nestled in the heart of Cary, this home in sought after Townes at Page Square has it all!! Only a few years old (built in 2022) home features: Granite countertops, tile floors, Upgraded laminate flooring in ALL bedrooms!! Carpet ONLY on stairs!! Gourmet kitchen with gas range and farm style sink! Wow, upgrades! Upgrades! UPGRADES! Thoughtfully designed floorplan has a main level bedroom and full bath! Spacious family room and dining area open to kitchen. Huge primary bedroom w/ upgraded bathroom. Private back deck ready for relaxing! Investors are allowed. Please see HOA docs for guidelines. The convenience of this location cannot be beat! This home won't last long!
View More Home Details
706 Rosefield Drive, Cary NC 27513
Status
Pending
MLS #ID
10066404
Price
$450,000
Bedrooms
3
Bathrooms
3
Square Footage
1,857
Acres
0.04
Year
2022
DOM
60
Property Type
Residential
Property Sub Type
Townhouse
Price per Sq Ft
$242
Date Listed
Dec 7, 2024
Community Information for 706 Rosefield Drive, Cary NC 27513
Address
706 Rosefield Dr
Subdivision Townes At Page Square
City Cary
County Wake
State
North Carolina
Zip Code 27513
Schools
Utilities
Sewer
Public Sewer
Water Source
Public
Interior
Interior Features
Bathtub/Shower Combination, Bidet, Ceiling Fan(s), Kitchen Island, Open Floorplan, Pantry, Quartz Counters, Recessed Lighting, Shower Only, Smooth Ceilings and Walk-In Closet(s)
Appliances
Dishwasher, Disposal, Gas Range, Microwave and Refrigerator
Heating
Forced Air
Cooling
Central Air
Fireplace
No
Exterior
Roof
Shingle
Garage Spaces
1
Foundation
Slab
HOA
Has HOA
Yes
Services included
None
HOA fee
$170.99 Monthly
Additional Information
Styles
Traditional
Price per Sq Ft
$242

Interested in 706 Rosefield Dr, Cary NC,27513?
Location of 706 Rosefield Drive, Cary NC 27513
Mortgage Calculator
This beautiful 3 beds 4 baths home is located at 706 Rosefield Drive, Cary NC 27513 and is listed for sale at $450,000.00. This home was built in 2022, contains 1857 square feet of living space, and sits on a 0.04 acre lot. This residential home is priced at $242.33 per square foot and has been on the market since 12-07-2024.
If you'd like to request a tour or more information on 706 Rosefield Drive, Cary NC 27513, please call us at 919-249-8536 so that we can assist you in your real estate search. To find homes like 706 Rosefield Drive, Cary NC 27513, you can search homes for sale in Cary or visit the neighborhood of Townes At Page Square, or by 27513. We are here to help when you're ready to contact us!
If you'd like to request a tour or more information on 706 Rosefield Drive, Cary NC 27513, please call us at 919-249-8536 so that we can assist you in your real estate search. To find homes like 706 Rosefield Drive, Cary NC 27513, you can search homes for sale in Cary or visit the neighborhood of Townes At Page Square, or by 27513. We are here to help when you're ready to contact us!
Schools Near 706 Rosefield Drive, Cary NC 27513
Home Details
706 Rosefield Drive, Cary NC 27513
Status
Pending
MLS #ID
10066404
Price
$450,000
Bedrooms
3
Bathrooms
3
Square Footage
1,857
Acres
0.04
Year
2022
DOM
60
Property Type
Residential
Property Sub Type
Townhouse
Price per Sq Ft
$242
Date Listed
Dec 7, 2024
Community Information for 706 Rosefield Drive, Cary NC 27513
Address
706 Rosefield Dr
Subdivision Townes At Page Square
City Cary
County Wake
State
North Carolina
Zip Code 27513
Schools
Utilities
Sewer
Public Sewer
Water Source
Public
Interior
Interior Features
Bathtub/Shower Combination, Bidet, Ceiling Fan(s), Kitchen Island, Open Floorplan, Pantry, Quartz Counters, Recessed Lighting, Shower Only and Smooth Ceilings
Appliances
Dishwasher, Disposal, Gas Range and Microwave
Heating
Forced Air
Cooling
Central Air
Fireplace
No
Exterior
Roof
Shingle
Garage Spaces
1
Foundation
Slab
HOA
Has HOA
Yes
Services included
None
HOA fee
$170.99 Monthly
Additional Information
Styles
Traditional
Price per Sq Ft
$242
Homes Similar to 706 Rosefield Drive, Cary NC 27513
Open: Sat 11AM - 1PM
Related Blogs
Homes for Sale by City
Popular Searches in Cary, NC
Communities in Cary, NC
What's your home worth?
Have a top local Realtor give you a FREE Comparative Market Analysis
@ Copyright 2024, RaleighRealty.com - Powered by AgentLoft
















