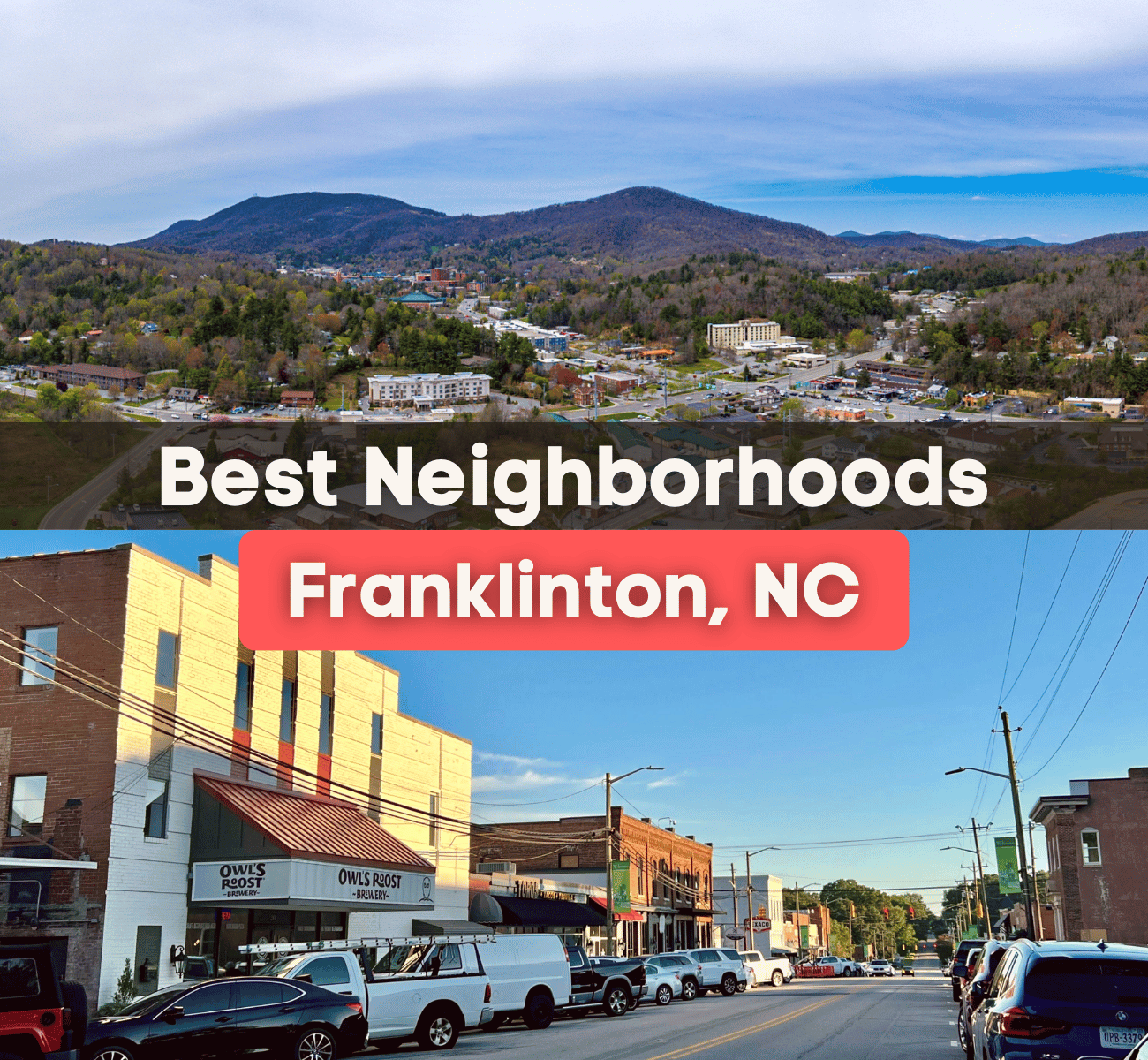Overview
Location
Mortgage
Similar Homes
Related Blogs






80 Purslane Dr Franklinton, NC 27525
$565,000
CLOSEDBeds
4
Baths
4
Sqft
2,570
Acres
0.84
Year
2024
Days on Site
353
Property Type
Residential
Sub Type
Single Family
Per Square Foot
$220
Date Listed
Jan 3, 2025
Description of 80 Purslane Dr, Franklinton, NC 27525
Listing details for 80 Purslane Dr, Franklinton, NC 27525 : Custom-built home , Braelynn Homes. This home features luxurious LVP flooring throughout the main living areas. Kitchen boasts granite countertops, custom-painted cabinetry, and sleek stainless steel appliances. A breakfast bar with barstool seating and corner pantry completes this culinary haven. The open-concept floor plan seamlessly connects the spacious family and dining rooms, providing effortless flow and easy access to the rear deck. Owner's suite has a vaulted ceiling, and plush carpeting for added comfort. The en-suite bathroom is a spa-like oasis with LVT flooring, a dual vanity with quartz countertops, a tile-surround walk-in shower, and a generously sized walk-in closet. The family room is the heart of the home, anchored by a custom-built gas log fireplace with a stylish mantle. Upstairs, a large bonus/rec room offers endless possibilities for entertainment and relaxation.
View More
Listing Updated : 10-28-2025 at 09:13 AM EST
Home Details
80 Purslane Dr, Franklinton, NC 27525
Status
Closed
MLS #ID
10069225
Price
$565,000
Close Price
$557,000
Close Date
Apr 30, 2025
Bedrooms
4
Bathrooms
4
Square Footage
2,570
Acres
0.84
Year
2024
Days on Site
353
Property Type
Residential
Property Sub Type
Single-Family
Price per Sq Ft
$220
Date Listed
Jan 3, 2025
Community Information for 80 Purslane Dr, Franklinton, NC 27525
Address
80 Purslane Dr
City Franklinton
State
North Carolina
Zip Code 27525
County Franklin
Subdivision Woodland Park
Schools
Interior
Appliances
Dishwasher, Electric Range and Microwave
Heating
Electric and Heat Pump
Cooling
Central Air, Electric and Heat Pump
Fireplace
Yes
# of Fireplaces
1
Exterior
Roof
Shingle
Garage Spaces
2
Foundation
Block
HOA
Has HOA
Yes
Services included
None
HOA fee
$350 Annually
Additional Information
Styles
Traditional
Price per Sq Ft
$220
Listed By
Greg Dyer, 919-539-4986, Julie Wright Realty Group LLC
Source
Triangle, MLS, MLS#: 10069225

Comments

Interested in 80 Purslane Dr, Franklinton NC, 27525?
Location of 80 Purslane Dr, Franklinton, NC 27525
Mortgage Calculator
This beautiful 4 beds 4 baths home is located at 80 Purslane Dr, Franklinton, NC 27525 and is listed for sale at $565,000.00. This home was built in 2024, contains 2570 square feet of living space, and sits on a 0.84 acre lot. This residential home is priced at $219.84 per square foot.
If you'd like to request a tour or more information on 80 Purslane Dr, Franklinton, NC 27525, please call us at 919-249-8536 so that we can assist you in your real estate search. To find homes like 80 Purslane Dr, Franklinton, NC 27525, you can search homes for sale in Franklinton , or visit the neighborhood of Woodland Park , or by 27525 . We are here to help when you're ready to contact us!
If you'd like to request a tour or more information on 80 Purslane Dr, Franklinton, NC 27525, please call us at 919-249-8536 so that we can assist you in your real estate search. To find homes like 80 Purslane Dr, Franklinton, NC 27525, you can search homes for sale in Franklinton , or visit the neighborhood of Woodland Park , or by 27525 . We are here to help when you're ready to contact us!
Schools Near 80 Purslane Dr, Franklinton, NC 27525
Home Details
80 Purslane Dr, Franklinton, NC 27525
Status
Closed
MLS #ID
10069225
Price
$565,000
Close Price
$557,000
Close Date
Apr 30, 2025
Bedrooms
4
Bathrooms
4
Square Footage
2,570
Acres
0.84
Year
2024
Days on Site
353
Property Type
Residential
Property Sub Type
Single-Family
Price per Sq Ft
$220
Date Listed
Jan 3, 2025
Community Information for 80 Purslane Dr, Franklinton, NC 27525
Address
80 Purslane Dr
City Franklinton
State
North Carolina
Zip Code 27525
County Franklin
Subdivision Woodland Park
Schools
Interior
Appliances
Dishwasher and Electric Range
Heating
Electric and Heat Pump
Cooling
Central Air and Electric
Fireplace
Yes
# of Fireplaces
1
Exterior
Roof
Shingle
Garage Spaces
2
Foundation
Block
HOA
Has HOA
Yes
Services included
None
HOA fee
$350 Annually
Additional Information
Styles
Traditional
Price per Sq Ft
$220
Listed By
Greg Dyer, 919-539-4986, Julie Wright Realty Group LLC
Source
Triangle, MLS, MLS#: 10069225

Comments
Homes Similar to 80 Purslane Dr, Franklinton, NC 27525
New - 22 Hours Ago
$550,000
Active
--
Beds
--
Baths
--
Sqft
13.16
Acres
705 Timberlake Rd, Franklinton, NC 27525
MLS#: 10138228
Related Blogs
Homes for Sale by City
Popular Searches in Franklinton, NC
Communities in Franklinton, NC
What's your home worth?
Have a top local Realtor give you a FREE Comparative Market Analysis
@ Copyright 2024, RaleighRealty.com - Powered by AgentLoft
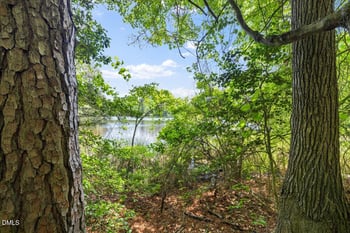
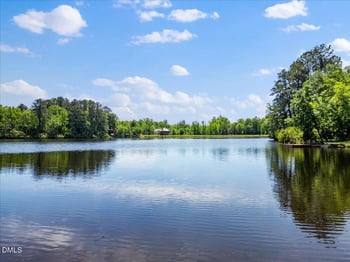
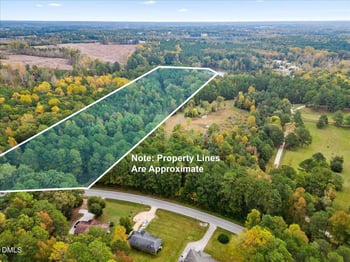
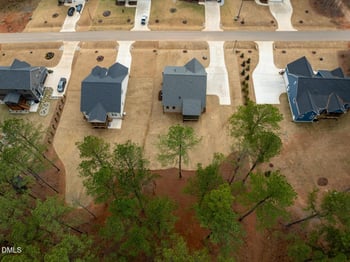
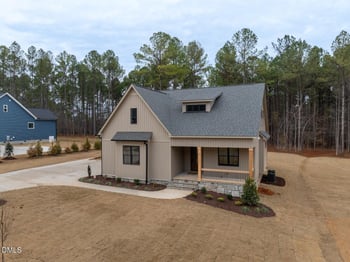
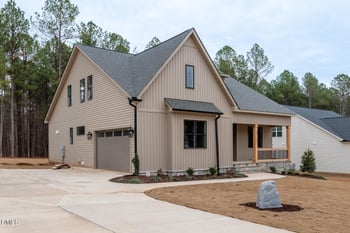
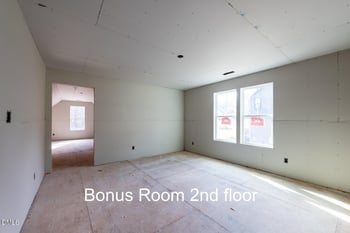
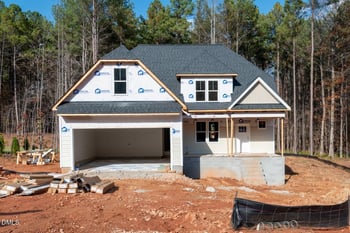
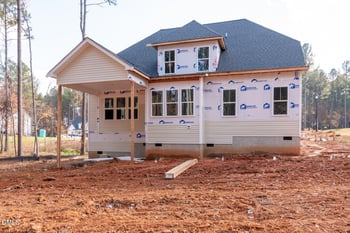




.png)
