933 Elbridge Drive, Raleigh NC 27603
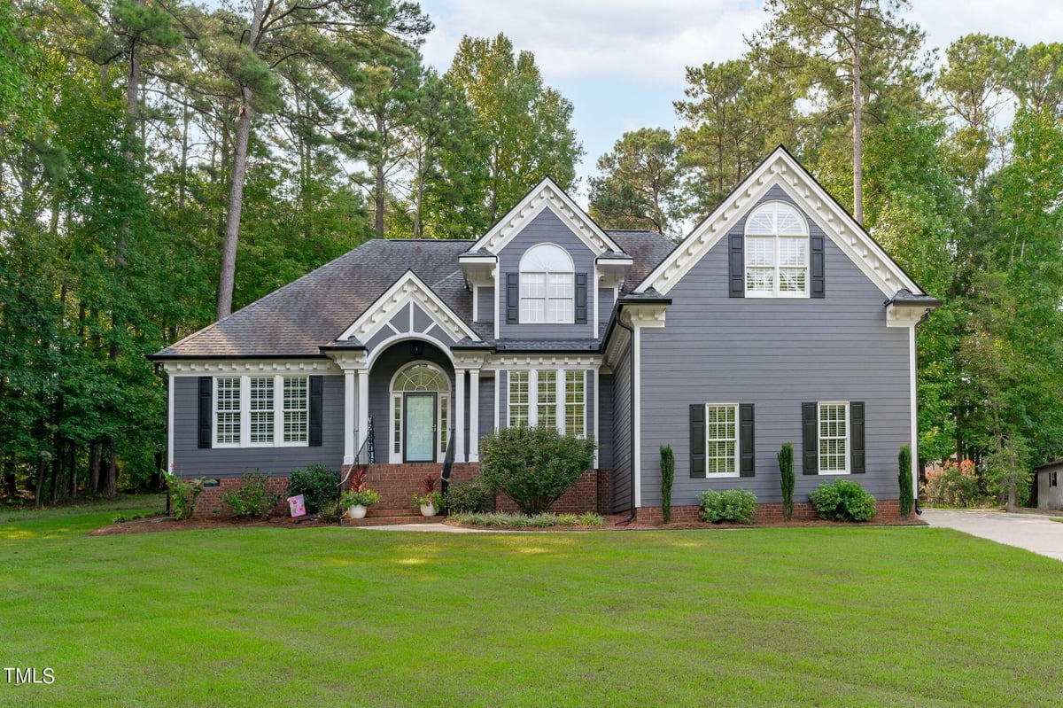
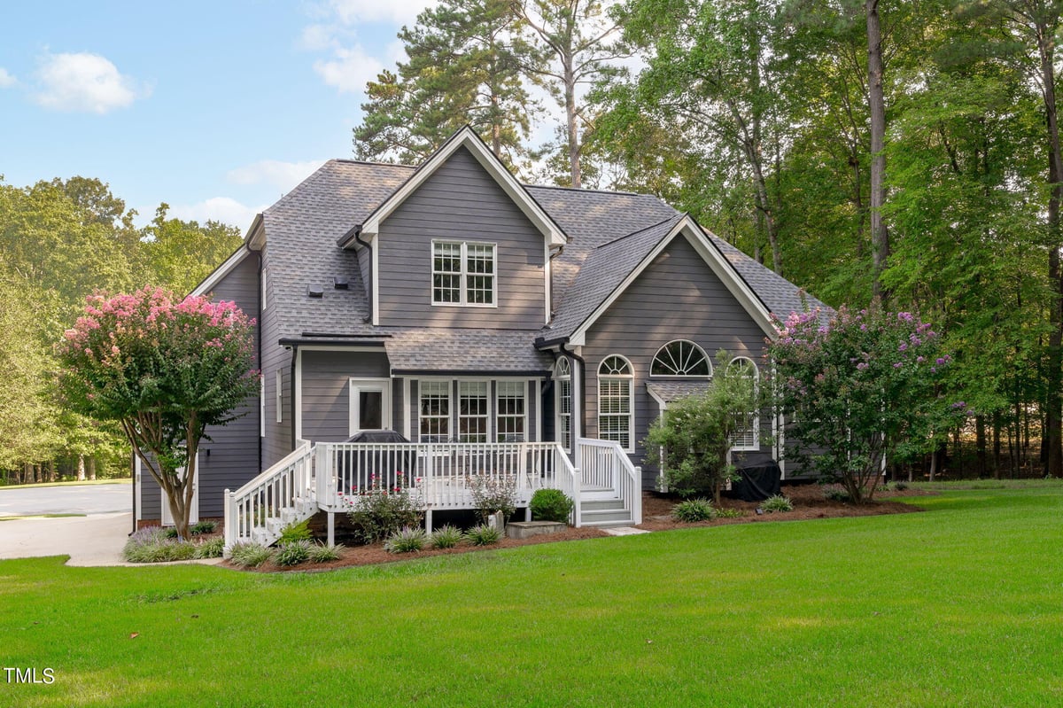
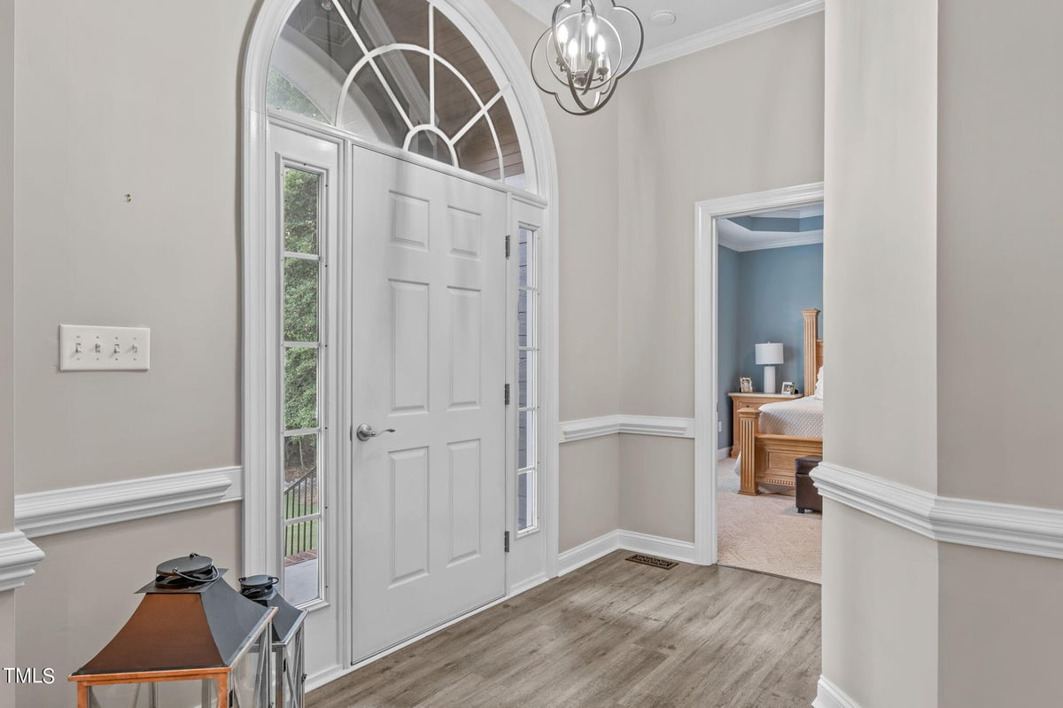
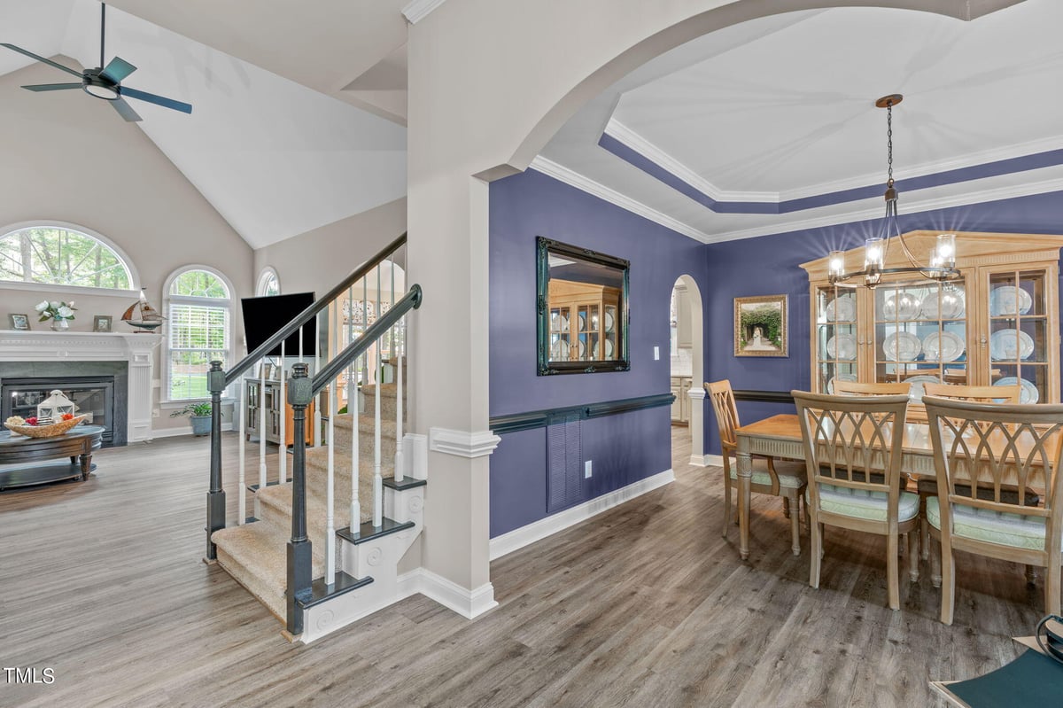
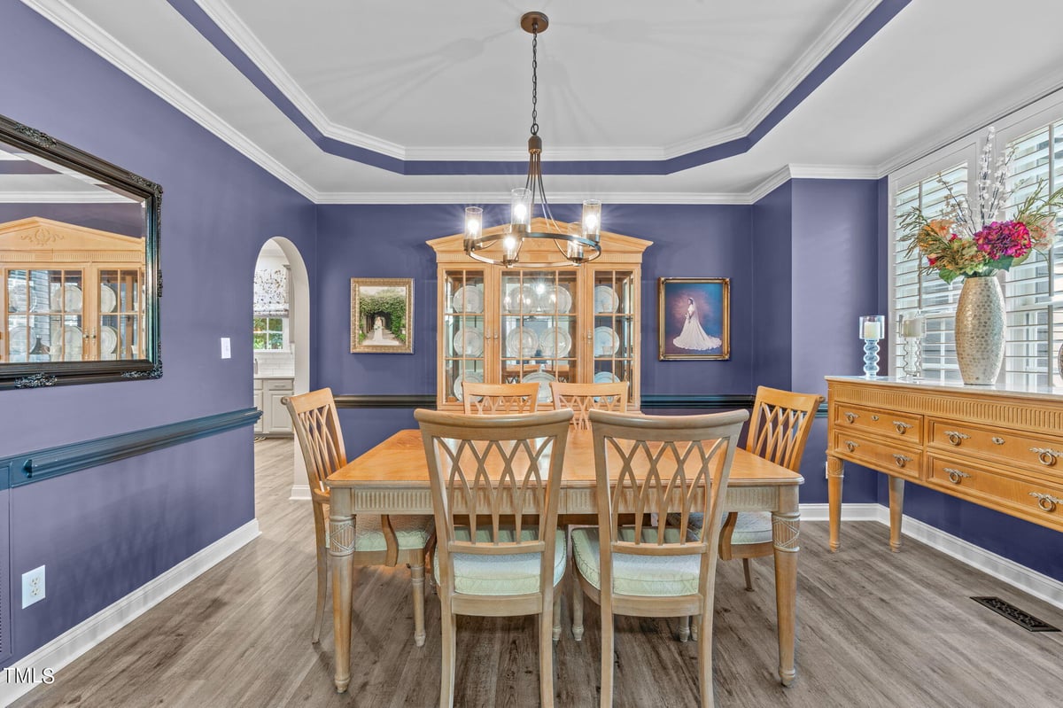
$565,000
Active
933 Elbridge Drive, Raleigh NC 27603
MLS#: 10049571
Bedrooms
3
Bathrooms
2
Square Feet
2437
Acres
0.69
Year
1998
DOM
75
Property Type
Residential
Sub Type
Single Family Residence
Description of 933 Elbridge Drive, Raleigh NC 27603
Discover the perfect blend of luxury and comfort in this meticulously maintained custom home, situated on a generous lot at the end of a peaceful cul-de-sac. The first-floor primary suite boasts elegant tray ceilings, dual walk-in closets, and a spacious ensuite bathroom complete with separate vanities, a walk-in shower, and a soaking tub drenched in natural light. The open-concept main floor features newly installed luxury vinyl plank flooring, vaulted ceilings, and a separate breakfast and formal dining room. The updated kitchen is the perfect gathering space with quartz countertops, a double oven, tile backsplash, a large eat-in island, and a wine bar! Upstairs, you'll find two generously sized bedrooms with walk-in closets and a shared bathroom with dual vanities. A large bonus room through separate staircase is ideal for a home office, gym, playroom, or entertainment space. Step outside to the deck and enjoy your serene, tree-lined backyard. Additional features include plantation shutters on the front windows for added charm, a side-load garage, a long driveway, and immaculate landscaping. Located just 5 minutes from the i540 loop, this home offers quick access to Raleigh, Fuquay Varina, Garner, and Clayton. With no HOA and homes in this sought-after neighborhood rarely becoming available, this is your opportunity to own a truly special property.
Community Information for 933 Elbridge Drive, Raleigh NC 27603
Address
933 Elbridge Drive, Raleigh NC 27603
Subdivision
Worthington City
Raleigh County
Wake State
North Carolina
Zip Code
27603 Exterior
Exterior
Private Yard and Rain Gutters
Roof
Shingle
Garage Spaces
2
Utilities
Sewer
Septic Tank
Water
Public
HOA
Has HOA
No
Interior
Appliances
Dishwasher, Double Oven, Electric Cooktop, Microwave, Oven, Range, Stainless Steel Appliance(s), Water Heater and Wine Refrigerator
Heating
Electric, Fireplace(s) and Heat Pump
Cooling
Ceiling Fan(s) and Central Air
Fireplace
Gas Log and Living Room
# of Fireplaces
1
Schools
Additional Information
Date Listed
Aug 29, 2024
Styles
Transitional
Location of 933 Elbridge Drive, Raleigh NC 27603
Interested in 933 Elbridge Drive, Raleigh NC 27603?
Mortgage Calculator
This beautiful 3 beds 3 baths home is located at 933 Elbridge Drive, Raleigh NC 27603 and is listed for sale at $565,000.00. This home was built in 1998, contains 2437 square feet of living space, and sits on a 0.69 acre lot. This residential home is priced at $231.84 per square foot and has been on the market since 2024-08-29T00:00:00.000Z.
If you'd like to request a tour or more information on 933 Elbridge Drive, Raleigh NC 27603, please call us at 919-249-8536 so that we can assist you in your real estate search. To find homes like 933 Elbridge Drive, Raleigh NC 27603, you can search homes for sale in Raleigh or visit the neighborhood of Worthington, or by 27603. We are here to help when you're ready to contact us !
If you'd like to request a tour or more information on 933 Elbridge Drive, Raleigh NC 27603, please call us at 919-249-8536 so that we can assist you in your real estate search. To find homes like 933 Elbridge Drive, Raleigh NC 27603, you can search homes for sale in Raleigh or visit the neighborhood of Worthington, or by 27603. We are here to help when you're ready to contact us !