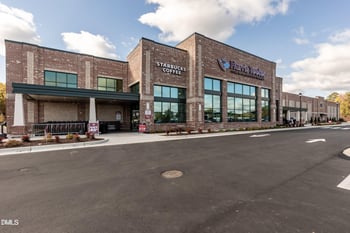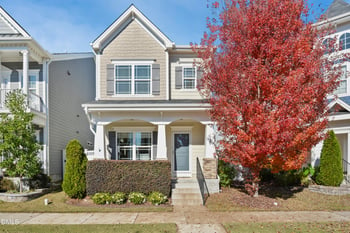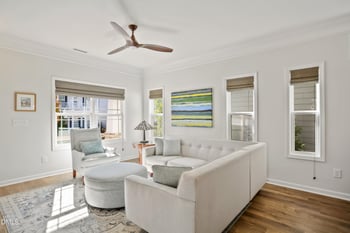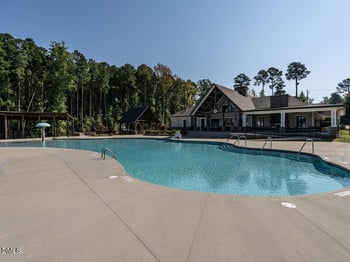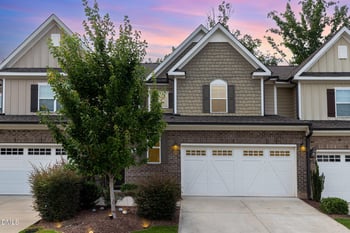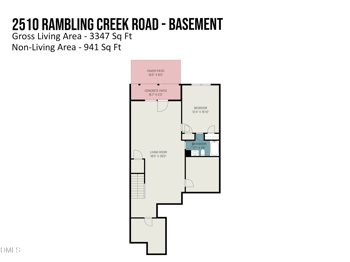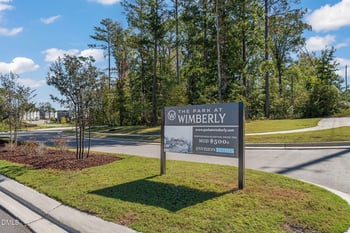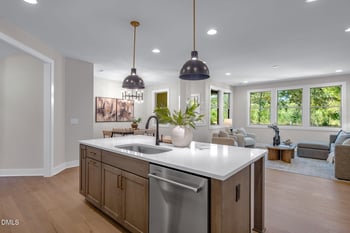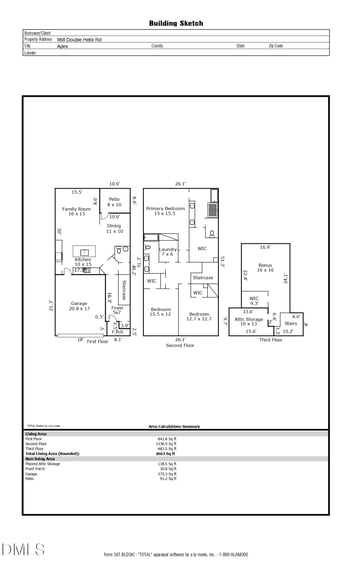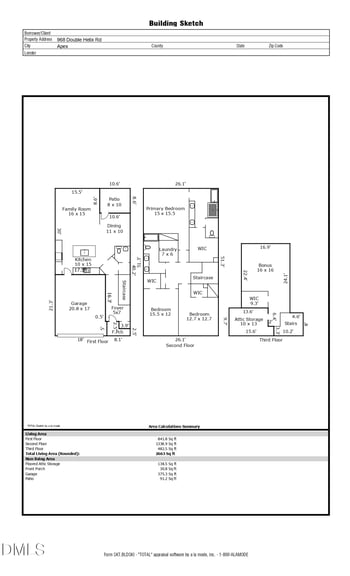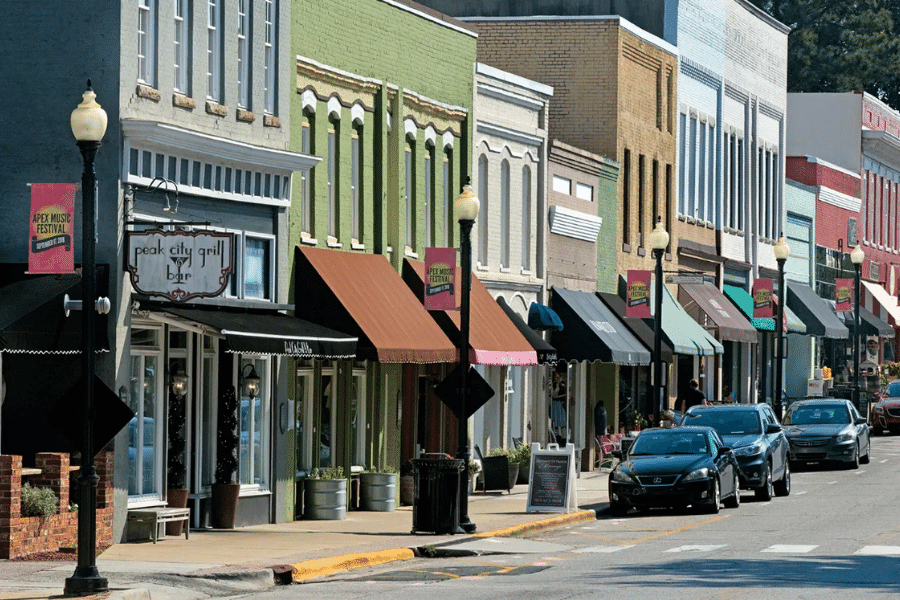Overview
Location
Mortgage
Similar Homes
Related Blogs
Related Videos
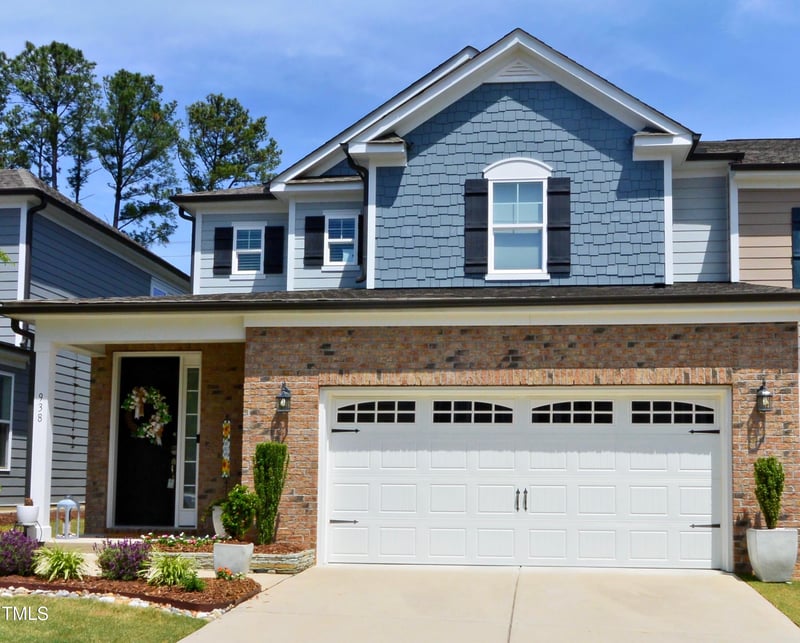

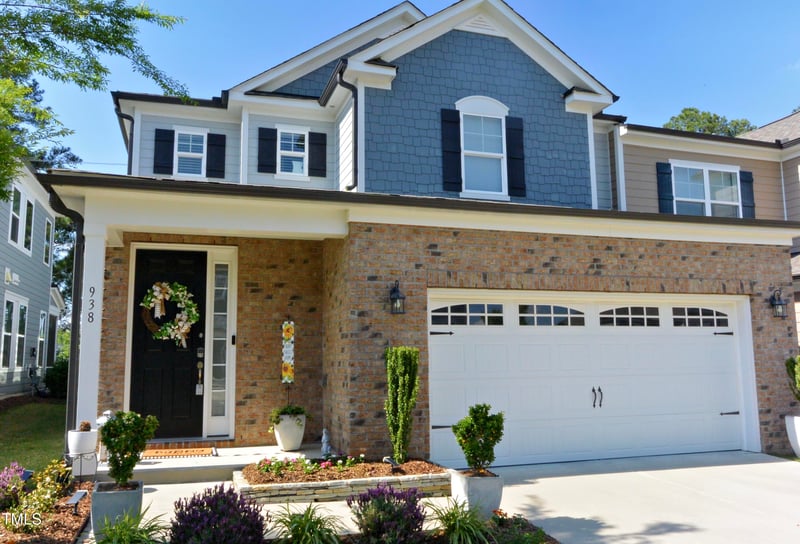
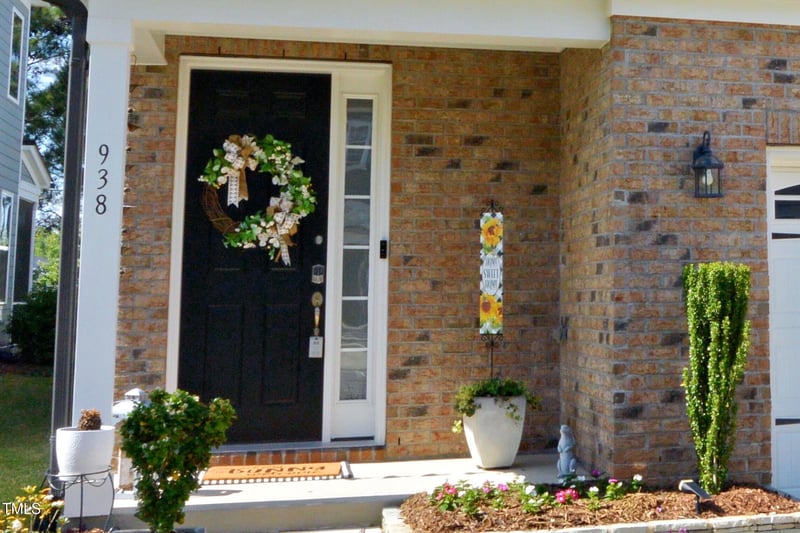
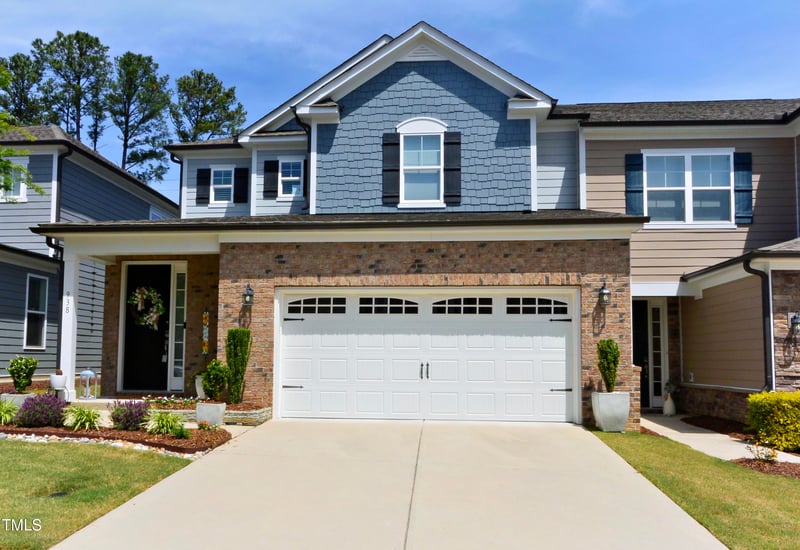
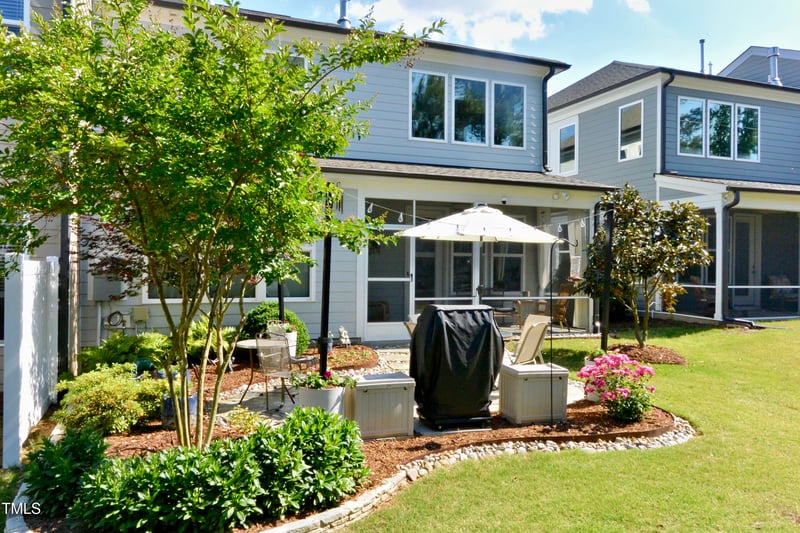
938 Haybeck Ln Apex, NC 27523
$594,500
CLOSEDBeds
3
Baths
3
Sqft
2,453
Acres
0.09
Year
2020
Days on Site
267
Property Type
Residential
Sub Type
Townhouse
Per Square Foot
$242
Date Listed
Mar 21, 2025
Description of 938 Haybeck Ln, Apex, NC 27523
Listing details for 938 Haybeck Ln, Apex, NC 27523 : Move-in Ready Home* Sellers will pay ALL of 2025 HOA dues for buyers with an acceptable offer! Don't wait—schedule your tour today!
Every detail in this home has been planned with intentionality! It has been cared for & very well maintained.
Located in the heart of the Townes at Westford Subdivision, this spacious end unit 2-story with 1st floor Primary Suite is situated on a desirable corner lot that exudes sophistication and elegance.
The eat-in kitchen features upgraded quartz countertops, larger cabinets with specialty utility drawers, & Gourmet Appliance Package w/Chimney Hood. The large family room impresses with its 2-story ceilings & abundance of natural light.
The first floor primary bedroom includes a double-vanity sink with upgraded quartz countertops, a large walk-in tile shower with built-in seat, and a spacious walk-in closet with a custom-built organizer. 'Hidden'' room-darkening shades, providing both privacy and light control without compromising the elegant look of the windows. Perfect for those seeking a blend of style and functionality!
Upstairs, you'll find a huge loft area overlooking the main level, along with two additional bedrooms and a large bathroom featuring a double-vanity sink and linen closet.
A screened-in back porch offers a relaxing retreat. The custom landscaping design in the front and back yard showcases beautiful colors year-round and envelops a gorgeous flagstone patio off the screened-in porch, perfect for entertaining and lounging.
Hard wired ethernet using CAT6 cables in Primary bedroom, Dining room, Family room and Loft provides for streaming and working from home without the use of WiFi!
There is an abundance of storage in this home. Large walk-in closet/pantry under the stairs, custom closet built-ins, custom Garage cabinets & Rhino Shelving. Garage and Screened porch have Epoxy flooring with a Lifetime Warranty!
The community offers a plethora of amenities, including indoor and outdoor pools, a fitness center, a dog park, pickleball courts, an indoor game room, a golf simulator, and much more!
View More
Listing Updated : 10-28-2025 at 09:29 AM EST
Home Details
938 Haybeck Ln, Apex, NC 27523
Status
Closed
MLS #ID
10083856
Price
$594,500
Close Price
$594,000
Close Date
Aug 14, 2025
Bedrooms
3
Bathrooms
3
Square Footage
2,453
Acres
0.09
Year
2020
Days on Site
267
Property Type
Residential
Property Sub Type
Townhouse
Price per Sq Ft
$242
Date Listed
Mar 21, 2025
Community Information for 938 Haybeck Ln, Apex, NC 27523
Address
938 Haybeck Ln
City Apex
State
North Carolina
Zip Code 27523
County Wake
Subdivision Townes At Westford
Schools
Source Doorify MLS. We recommend clicking to confirm Wake County School Assignments or contacting WCPSS directly.
Interior
Interior Features
Bathtub/Shower Combination, Ceiling Fan(s), Eat-in Kitchen, Entrance Foyer, High Ceilings, High Speed Internet, Kitchen Island, Open Floorplan, Master Downstairs, Smooth Ceilings, Walk-In Closet(s), Walk-In Shower and Water Closet
Appliances
Built-In Electric Oven, Dishwasher, Disposal, Gas Cooktop, Gas Water Heater, Microwave, Plumbed For Ice Maker, Range Hood, Stainless Steel Appliance(s) and Tankless Water Heater
Heating
Forced Air and Natural Gas
Cooling
Ceiling Fan(s), Central Air and Zoned
Fireplace
Yes
# of Fireplaces
1
Exterior
Exterior
Rain Gutters
Roof
Shingle
Garage Spaces
2
Foundation
Slab
HOA
Has HOA
Yes
Services included
None
HOA fee
$137 Monthly
Additional Information
Styles
Traditional
Price per Sq Ft
$242
Listed By
Rodney Carroll, 919-422-4162, HomeTowne Realty
Source
Triangle, MLS, MLS#: 10083856

Comments

Interested in 938 Haybeck Ln, Apex NC, 27523?
Location of 938 Haybeck Ln, Apex, NC 27523
Mortgage Calculator
This beautiful 3 beds 3 baths home is located at 938 Haybeck Ln, Apex, NC 27523 and is listed for sale at $594,500.00. This home was built in 2020, contains 2453 square feet of living space, and sits on a 0.09 acre lot. This residential home is priced at $242.36 per square foot.
If you'd like to request a tour or more information on 938 Haybeck Ln, Apex, NC 27523, please call us at 919-249-8536 so that we can assist you in your real estate search. To find homes like 938 Haybeck Ln, Apex, NC 27523, you can search homes for sale in Apex , or visit the neighborhood of Townes At Westford , or by 27523 . We are here to help when you're ready to contact us!
If you'd like to request a tour or more information on 938 Haybeck Ln, Apex, NC 27523, please call us at 919-249-8536 so that we can assist you in your real estate search. To find homes like 938 Haybeck Ln, Apex, NC 27523, you can search homes for sale in Apex , or visit the neighborhood of Townes At Westford , or by 27523 . We are here to help when you're ready to contact us!
Schools Near 938 Haybeck Ln, Apex, NC 27523
Home Details
938 Haybeck Ln, Apex, NC 27523
Status
Closed
MLS #ID
10083856
Price
$594,500
Close Price
$594,000
Close Date
Aug 14, 2025
Bedrooms
3
Bathrooms
3
Square Footage
2,453
Acres
0.09
Year
2020
Days on Site
267
Property Type
Residential
Property Sub Type
Townhouse
Price per Sq Ft
$242
Date Listed
Mar 21, 2025
Community Information for 938 Haybeck Ln, Apex, NC 27523
Address
938 Haybeck Ln
City Apex
State
North Carolina
Zip Code 27523
County Wake
Subdivision Townes At Westford
Schools
Source Doorify MLS. We recommend clicking to confirm Wake County School Assignments or contacting WCPSS directly.
Interior
Interior Features
Bathtub/Shower Combination, Ceiling Fan(s), Eat-in Kitchen, Entrance Foyer, High Ceilings, High Speed Internet, Kitchen Island, Open Floorplan, Master Downstairs, Smooth Ceilings, Walk-In Closet(s) and Walk-In Shower
Appliances
Built-In Electric Oven, Dishwasher, Disposal, Gas Cooktop, Gas Water Heater, Microwave, Plumbed For Ice Maker, Range Hood and Stainless Steel Appliance(s)
Heating
Forced Air and Natural Gas
Cooling
Ceiling Fan(s) and Central Air
Fireplace
Yes
# of Fireplaces
1
Exterior
Exterior
Rain Gutters
Roof
Shingle
Garage Spaces
2
Foundation
Slab
HOA
Has HOA
Yes
Services included
None
HOA fee
$137 Monthly
Additional Information
Styles
Traditional
Price per Sq Ft
$242
Listed By
Rodney Carroll, 919-422-4162, HomeTowne Realty
Source
Triangle, MLS, MLS#: 10083856

Comments
Homes Similar to 938 Haybeck Ln, Apex, NC 27523
Related Blogs
Related Videos
Homes for Sale by City
Popular Searches in Apex, NC
Communities in Apex, NC
What's your home worth?
Have a top local Realtor give you a FREE Comparative Market Analysis
@ Copyright 2024, RaleighRealty.com - Powered by AgentLoft
