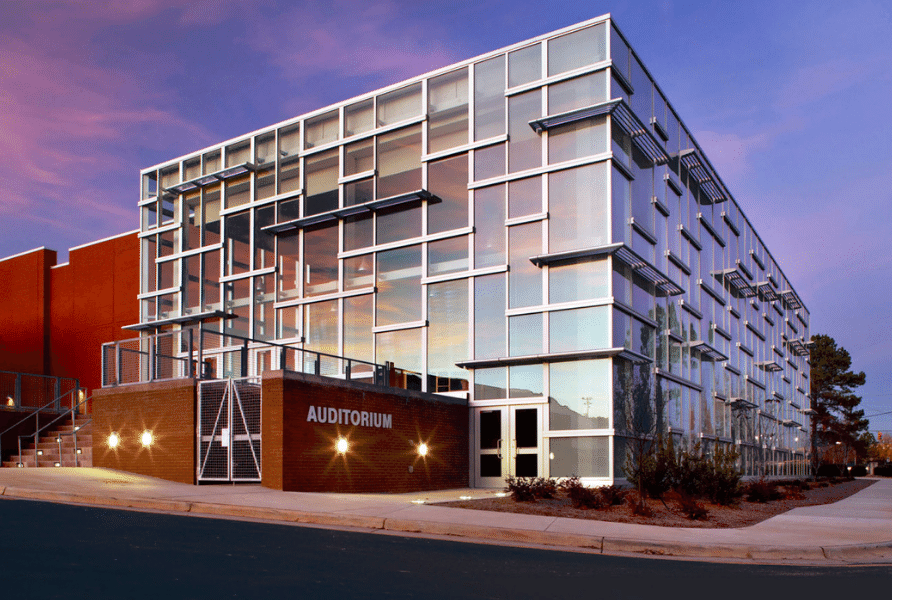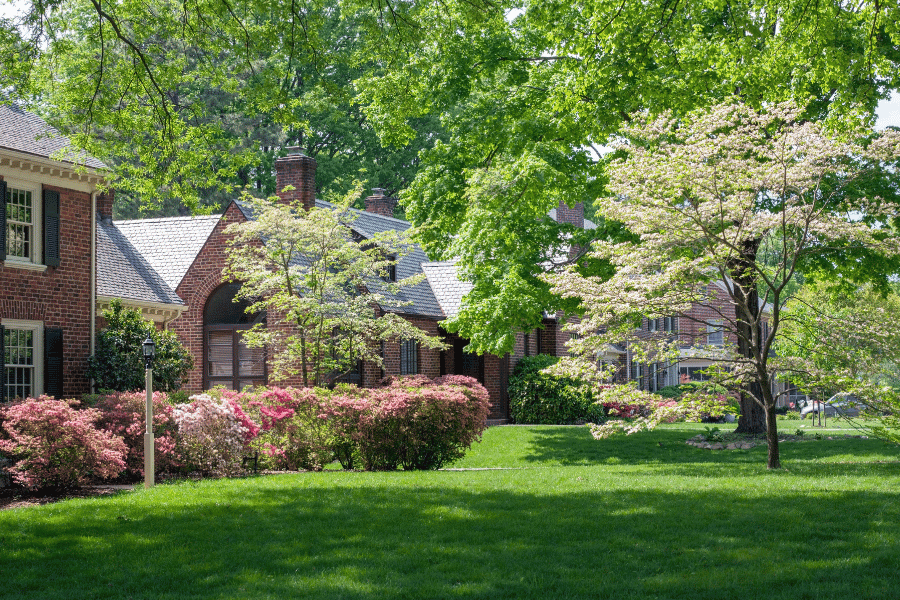Overview
Location
Mortgage
Similar Homes
Related Blogs
Related Videos






106 Scots Fir Ln Cary, NC 27518
$774,900
CLOSEDBeds
4
Baths
3
Sqft
3,239
Acres
0.21
Year
1999
DOM
195
Property Type
Residential
Sub Type
Single Family
Per Square Foot
$239
Date Listed
Aug 1, 2024
Description of 106 Scots Fir Ln, Cary, NC 27518
Listing details for 106 Scots Fir Ln, Cary, NC 27518 : UPDATES MADE TO THE HOME TO INCLUDE FRESH PAINT & New Price Point!! Step into comfort & elegance in this spacious 4-bedroom home located in the sought-after Lochmere Subdivision. This home is thoughtfully designed to accommodate today's lifestyle, featuring a first-floor office perfect for remote work, a formal dining room ideal for entertaining, and a stunning kitchen complete with granite countertops, a built-in oven, and a serene view of the private, fenced backyard.
The main level boasts rich hardwood flooring, seamlessly blending warmth & sophistication, while the cozy living room and upstairs spaces are graced with plush carpeting for ultimate comfort. The second floor hosts 4 generously sized bedrooms, including a primary suite that serves as a true retreat, complete with a walk-in closet and a spa-like en-suite bathroom offering dual vanities, a soaking tub, and a walk-in shower.
Flexibility abounds with a versatile 3rd floor space, perfect for use as an additional bedroom, bonus room, or a second office. Enjoy your mornings or unwind in the evenings on the welcoming front porch or the peaceful back deck, both offering great spaces to relax and enjoy the outdoors.
Situated on a quiet cul-de-sac, this home offers more than just a great living space; it's part of an incredible community. Lochmere residents enjoy access to premium amenities, including a clubhouse, swimming pools, golf courses, walking trails, and more.
Don't miss the opportunity to make this exceptional home your own. Schedule a visit today and discover the perfect blend of comfort, style, and community living
View More
Listing Updated : 06-12-2025 at 11:07 AM EST
Home Details
106 Scots Fir Ln, Cary, NC 27518
Status
Closed
MLS #ID
10044577
Price
$774,900
Close Price
$755,000
Close Date
Mar 14, 2025
Bedrooms
4
Bathrooms
3
Square Footage
3,239
Acres
0.21
Year
1999
DOM
195
Property Type
Residential
Property Sub Type
Single-Family
Price per Sq Ft
$239
Date Listed
Aug 1, 2024
Community Information for 106 Scots Fir Ln, Cary, NC 27518
Schools
Interior
Interior Features
Cathedral Ceiling(s), Ceiling Fan(s), Eat-in Kitchen, Entrance Foyer, Granite Counters, High Ceilings, High Speed Internet, Kitchen Island, Open Floorplan, Smooth Ceilings, Soaking Tub and Walk-In Shower
Appliances
Built-In Electric Range, Dishwasher, Gas Cooktop, Microwave and Oven
Heating
Forced Air
Cooling
Central Air
Fireplace
Yes
# of Fireplaces
1
Exterior
Exterior
Fenced Yard and Private Yard
Roof
Shingle
Garage Spaces
2
Foundation
Permanent
HOA
Has HOA
Yes
Services included
None
HOA fee
$753 Annually
Additional Information
Styles
Transitional
Price per Sq Ft
$239
Listed By
Diana S May, 919-608-7702, HomeTowne Realty
Source
Triangle, MLS, MLS#: 10044577


Interested in 106 Scots Fir Ln, Cary NC, 27518?
Location of 106 Scots Fir Ln, Cary, NC 27518
Mortgage Calculator
This beautiful 4 beds 3 baths home is located at 106 Scots Fir Ln, Cary, NC 27518 and is listed for sale at $774,900.00. This home was built in 1999, contains 3239 square feet of living space, and sits on a 0.21 acre lot. This residential home is priced at $239.24 per square foot.
If you'd like to request a tour or more information on 106 Scots Fir Ln, Cary, NC 27518, please call us at 919-249-8536 so that we can assist you in your real estate search. To find homes like 106 Scots Fir Ln, Cary, NC 27518, you can search homes for sale in Cary , or visit the neighborhood of Lochmere , or by 27518. We are here to help when you're ready to contact us!
If you'd like to request a tour or more information on 106 Scots Fir Ln, Cary, NC 27518, please call us at 919-249-8536 so that we can assist you in your real estate search. To find homes like 106 Scots Fir Ln, Cary, NC 27518, you can search homes for sale in Cary , or visit the neighborhood of Lochmere , or by 27518. We are here to help when you're ready to contact us!
Schools Near 106 Scots Fir Ln, Cary, NC 27518
Home Details
106 Scots Fir Ln, Cary, NC 27518
Status
Closed
MLS #ID
10044577
Price
$774,900
Close Price
$755,000
Close Date
Mar 14, 2025
Bedrooms
4
Bathrooms
3
Square Footage
3,239
Acres
0.21
Year
1999
DOM
195
Property Type
Residential
Property Sub Type
Single-Family
Price per Sq Ft
$239
Date Listed
Aug 1, 2024
Community Information for 106 Scots Fir Ln, Cary, NC 27518
Schools
Interior
Interior Features
Cathedral Ceiling(s), Ceiling Fan(s), Eat-in Kitchen, Entrance Foyer, Granite Counters, High Ceilings, High Speed Internet, Kitchen Island, Open Floorplan, Smooth Ceilings and Soaking Tub
Appliances
Built-In Electric Range, Dishwasher, Gas Cooktop and Microwave
Heating
Forced Air
Cooling
Central Air
Fireplace
Yes
# of Fireplaces
1
Exterior
Exterior
Fenced Yard and Private Yard
Roof
Shingle
Garage Spaces
2
Foundation
Permanent
HOA
Has HOA
Yes
Services included
None
HOA fee
$753 Annually
Additional Information
Styles
Transitional
Price per Sq Ft
$239
Listed By
Diana S May, 919-608-7702, HomeTowne Realty
Source
Triangle, MLS, MLS#: 10044577

Homes Similar to 106 Scots Fir Ln, Cary, NC 27518
New - 5 Days Ago
Related Blogs
Related Videos
Homes for Sale by City
Popular Searches in Cary, NC
Communities in Cary, NC
What's your home worth?
Have a top local Realtor give you a FREE Comparative Market Analysis
@ Copyright 2024, RaleighRealty.com - Powered by AgentLoft















