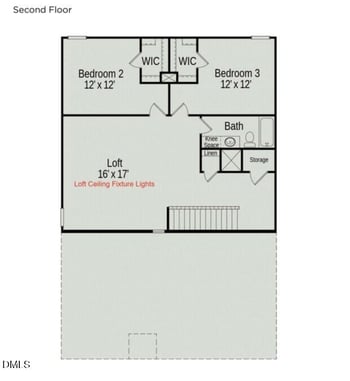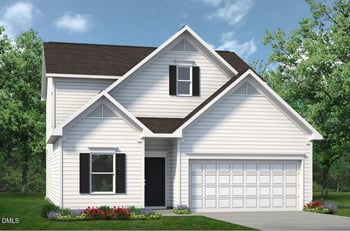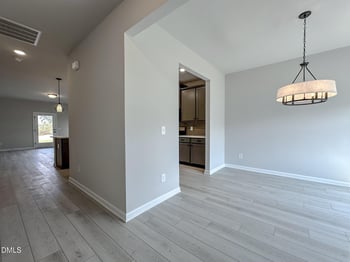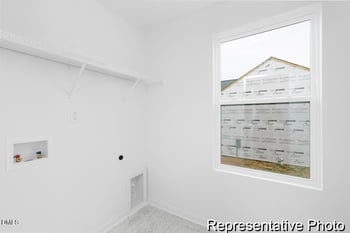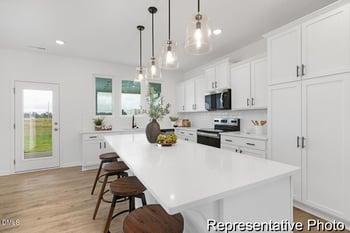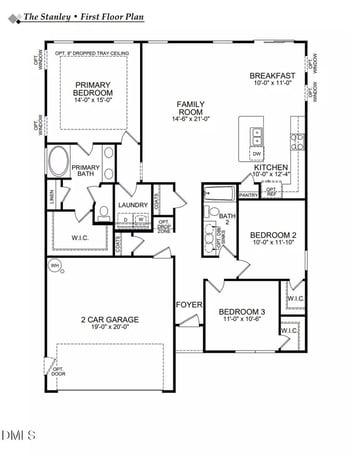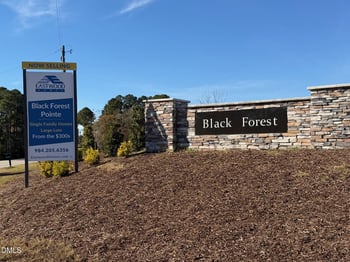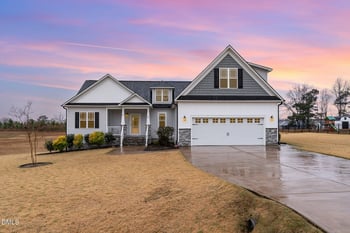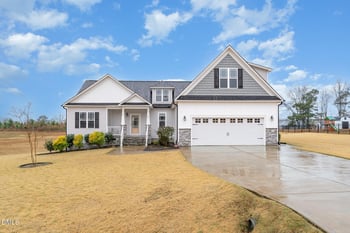New - 1 Day Ago
Overview
Location
Mortgage
Similar Homes






126 Fireside Dr Benson, NC 27504
$399,900
CLOSEDBeds
3
Baths
3
Sqft
2,642
Acres
0.6
Year
2024
Days on Site
267
Property Type
Residential
Sub Type
Single Family
Per Square Foot
$151
Date Listed
Mar 25, 2024
Description of 126 Fireside Dr, Benson, NC 27504
Listing details for 126 Fireside Dr, Benson, NC 27504 : The CL2642 Plan in Brickstone! Caviness Land brings you this 3 bedroom, 2.5 bathroom, 2,642 SF plan! Covered Porch leads into foyer with downstairs flex room and formal dining to your side as you head towards Great Room with electric fireplace! Kitchen with breakfast area, granite countertops, walk-in pantry, and center island - access to back deck! Powder room sits off from kitchen! Side entry garage! All bedrooms upstairs! Owners Suite with trey ceiling, huge walk-in closet, double sink vanity, walk-in shower. 2 other large bedrooms, huge loft area, private office space, and laundry closet!
View More
Listing Updated : 10-28-2025 at 08:25 AM EST
Home Details
126 Fireside Dr, Benson, NC 27504
Status
Closed
MLS #ID
10019271
Price
$399,900
Close Price
$399,900
Close Date
Mar 21, 2025
Bedrooms
3
Bathrooms
3
Square Footage
2,642
Acres
0.6
Year
2024
Days on Site
267
Property Type
Residential
Property Sub Type
Single-Family
Price per Sq Ft
$151
Date Listed
Mar 25, 2024
Community Information for 126 Fireside Dr, Benson, NC 27504
Address
126 Fireside Dr
City Benson
State
North Carolina
Zip Code 27504
County Johnston
Subdivision Brickstone
Schools
Interior
Interior Features
Ceiling Fan(s), Kitchen Island, Pantry, Tray Ceiling(s), Walk-In Closet(s) and Walk-In Shower
Appliances
Electric Oven, Free-Standing Range, Microwave and Range
Heating
Heat Pump
Cooling
Electric
Fireplace
No
Exterior
Roof
Shingle
Garage Spaces
2
Foundation
Raised and Slab
HOA
Has HOA
Yes
Services included
None
HOA fee
$330 Annually
Additional Information
Styles
Traditional
Price per Sq Ft
$151
Listed By
Jenn Ritchie, 910-987-5565, Everything Pines Partners LLC
Source
Triangle, MLS, MLS#: 10019271

Comments

Interested in 126 Fireside Dr, Benson NC, 27504?
Location of 126 Fireside Dr, Benson, NC 27504
Mortgage Calculator
This beautiful 3 beds 3 baths home is located at 126 Fireside Dr, Benson, NC 27504 and is listed for sale at $399,900.00. This home was built in 2024, contains 2642 square feet of living space, and sits on a 0.6 acre lot. This residential home is priced at $151.36 per square foot.
If you'd like to request a tour or more information on 126 Fireside Dr, Benson, NC 27504, please call us at 919-249-8536 so that we can assist you in your real estate search. To find homes like 126 Fireside Dr, Benson, NC 27504, you can search homes for sale in Benson , or visit the neighborhood of Brickstone , or by 27504 . We are here to help when you're ready to contact us!
If you'd like to request a tour or more information on 126 Fireside Dr, Benson, NC 27504, please call us at 919-249-8536 so that we can assist you in your real estate search. To find homes like 126 Fireside Dr, Benson, NC 27504, you can search homes for sale in Benson , or visit the neighborhood of Brickstone , or by 27504 . We are here to help when you're ready to contact us!
Schools Near 126 Fireside Dr, Benson, NC 27504
Home Details
126 Fireside Dr, Benson, NC 27504
Status
Closed
MLS #ID
10019271
Price
$399,900
Close Price
$399,900
Close Date
Mar 21, 2025
Bedrooms
3
Bathrooms
3
Square Footage
2,642
Acres
0.6
Year
2024
Days on Site
267
Property Type
Residential
Property Sub Type
Single-Family
Price per Sq Ft
$151
Date Listed
Mar 25, 2024
Community Information for 126 Fireside Dr, Benson, NC 27504
Address
126 Fireside Dr
City Benson
State
North Carolina
Zip Code 27504
County Johnston
Subdivision Brickstone
Schools
Interior
Interior Features
Ceiling Fan(s), Kitchen Island, Pantry, Tray Ceiling(s) and Walk-In Closet(s)
Appliances
Electric Oven, Free-Standing Range and Microwave
Heating
Heat Pump
Cooling
Electric
Fireplace
No
Exterior
Roof
Shingle
Garage Spaces
2
Foundation
Raised and Slab
HOA
Has HOA
Yes
Services included
None
HOA fee
$330 Annually
Additional Information
Styles
Traditional
Price per Sq Ft
$151
Listed By
Jenn Ritchie, 910-987-5565, Everything Pines Partners LLC
Source
Triangle, MLS, MLS#: 10019271

Comments
Homes Similar to 126 Fireside Dr, Benson, NC 27504
$389,900
Active
4
Beds
3
Baths
2538
Sqft
0.26
Acres
415 Plentiful Way #108, Benson, NC 27504
MLS#: 10136368
$367,235
Active
3
Beds
3
Baths
1541
Sqft
0.48
Acres
285 Black Forest Pointe Trl, Benson, NC 27504
MLS#: 10135861
Homes for Sale by City
Communities in Benson, NC
What's your home worth?
Have a top local Realtor give you a FREE Comparative Market Analysis
@ Copyright 2024, RaleighRealty.com - Powered by AgentLoft
