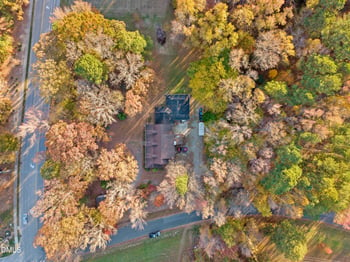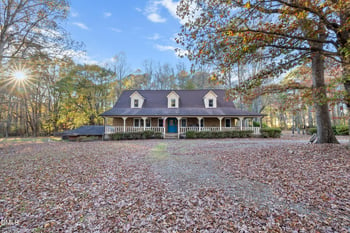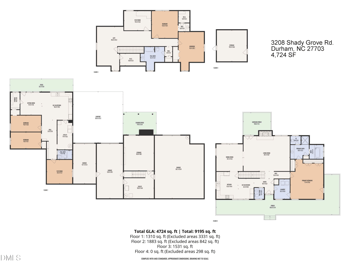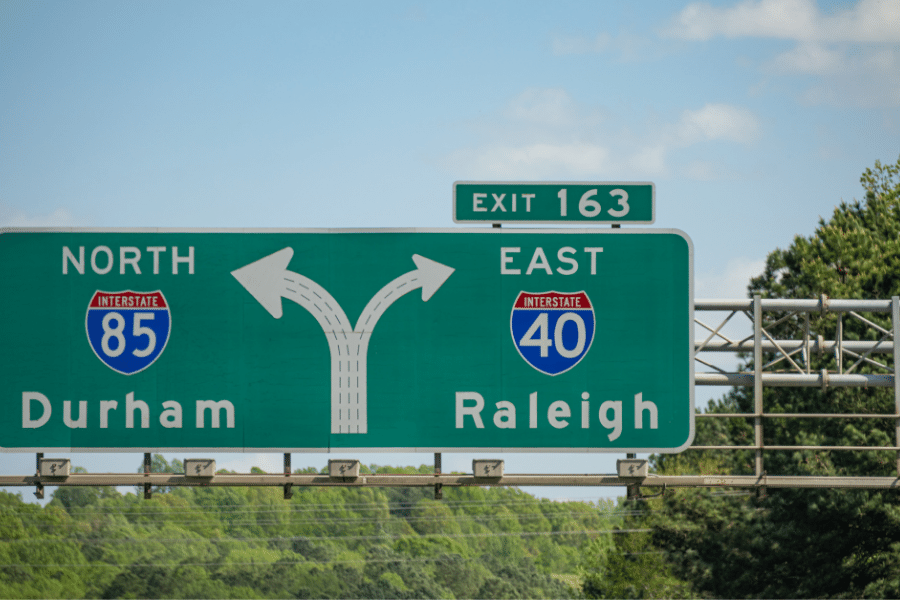Overview
Location
Mortgage
Similar Homes
Related Blogs
Related Videos
127 Gadwall Ln Durham, NC 27703
$949,999
CLOSEDBeds
3
Baths
4
Sqft
3,742
Acres
0.28
Year
2016
Days on Site
288
Property Type
Residential
Sub Type
Single Family
Per Square Foot
$254
Date Listed
Mar 13, 2025
Description of 127 Gadwall Ln, Durham, NC 27703
Listing details for 127 Gadwall Ln, Durham, NC 27703 : Experience the sophisticated, modern finishes of this impeccably upgraded home in Carolina Arbors, a 55+ Active Lifestyle Community. Situated on a premium corner lot overlooking a beautiful community park, this home has been transformed with exceptional renovations, setting a new standard for luxury in the community. The state-of-the-art, fully renovated kitchen features Wolf, Subzero, and Cove appliances, quartz countertops, and custom cabinetry. The beautifully designed primary bathroom boasts heated floors, a zero-entry shower, floating vanities with built-in lighted mirrors, and a walk-in closet designed for maximum storage and convenience. Seamless indoor-outdoor living awaits with a sunroom, a climate-controlled four season room, and a relaxing patio. The second floor offers a loft, guest bedroom, full bathroom, and a large unfinished attic for storage. Wonderful features including custom cabinetry throughout, remote-controlled shades, enhanced dimmable lighting, a full-house surge protector, a whole-home speaker system, a central vacuum, and smart thermostats and appliances. Additional highlights include a new roof (2021), engineered hardwood floors, upgraded crown molding, a new HVAC system (2024), a whole-house Moen Flo water leak detector for peace of mind, and a spacious epoxy-coated garage with extra workspace and storage. Freshly painted inside and out, with professionally designed landscaping and an irrigation system, this move-in-ready home offers unparalleled quality and distinctiveness in a vibrant, amenity-rich community.
View More
Listing Updated : 10-28-2025 at 09:29 AM EST
Home Details
127 Gadwall Ln, Durham, NC 27703
Status
Closed
MLS #ID
10081964
Price
$949,999
Close Price
$1,025,000
Close Date
Apr 17, 2025
Bedrooms
3
Bathrooms
4
Square Footage
3,742
Acres
0.28
Year
2016
Days on Site
288
Property Type
Residential
Property Sub Type
Single-Family
Price per Sq Ft
$254
Date Listed
Mar 13, 2025
Community Information for 127 Gadwall Ln, Durham, NC 27703
Address
127 Gadwall Ln
City Durham
State
North Carolina
Zip Code 27703
County Durham
Subdivision Carolina Arbors
Schools
Interior
Interior Features
Bathtub/Shower Combination, Built-in Features, Ceiling Fan(s), Central Vacuum, Crown Molding, Double Vanity, Eat-in Kitchen, Entrance Foyer, Kitchen Island, Open Floorplan, Pantry, Master Downstairs, Quartz Counters, Recessed Lighting, Smart Light(s), Smart Thermostat, Smooth Ceilings, Sound System, Stone Counters, Storage, Tray Ceiling(s), Walk-In Closet(s), Walk-In Shower, Water Closet and Wired for Sound
Appliances
Built-In Freezer, Built-In Refrigerator, Convection Oven, Cooktop, Dishwasher, Double Oven, Dryer, Exhaust Fan, Gas Water Heater, Ice Maker, Induction Cooktop, Plumbed For Ice Maker, Refrigerator, Smart Appliance(s), Vented Exhaust Fan, Oven, Washer, Washer/Dryer and Water Heater
Heating
Heat Pump
Cooling
Ceiling Fan(s) and Central Air
Fireplace
No
Exterior
Exterior
Garden, Private Entrance and Rain Gutters
Roof
Shingle
Garage Spaces
2
Foundation
Slab
HOA
Has HOA
Yes
Services included
None
HOA fee
$244 Monthly
Additional Information
Styles
Traditional and Transitional
Price per Sq Ft
$254
Listed By
Nathaly Prieto, 786-683-4347, RE/MAX United
Source
Triangle, MLS, MLS#: 10081964

Comments

Interested in 127 Gadwall Ln, Durham NC, 27703?
Location of 127 Gadwall Ln, Durham, NC 27703
Mortgage Calculator
This beautiful 3 beds 4 baths home is located at 127 Gadwall Ln, Durham, NC 27703 and is listed for sale at $949,999.00. This home was built in 2016, contains 3742 square feet of living space, and sits on a 0.28 acre lot. This residential home is priced at $253.87 per square foot.
If you'd like to request a tour or more information on 127 Gadwall Ln, Durham, NC 27703, please call us at 919-249-8536 so that we can assist you in your real estate search. To find homes like 127 Gadwall Ln, Durham, NC 27703, you can search homes for sale in Durham , or visit the neighborhood of Carolina Arbors , or by 27703 . We are here to help when you're ready to contact us!
If you'd like to request a tour or more information on 127 Gadwall Ln, Durham, NC 27703, please call us at 919-249-8536 so that we can assist you in your real estate search. To find homes like 127 Gadwall Ln, Durham, NC 27703, you can search homes for sale in Durham , or visit the neighborhood of Carolina Arbors , or by 27703 . We are here to help when you're ready to contact us!
Schools Near 127 Gadwall Ln, Durham, NC 27703
Home Details
127 Gadwall Ln, Durham, NC 27703
Status
Closed
MLS #ID
10081964
Price
$949,999
Close Price
$1,025,000
Close Date
Apr 17, 2025
Bedrooms
3
Bathrooms
4
Square Footage
3,742
Acres
0.28
Year
2016
Days on Site
288
Property Type
Residential
Property Sub Type
Single-Family
Price per Sq Ft
$254
Date Listed
Mar 13, 2025
Community Information for 127 Gadwall Ln, Durham, NC 27703
Address
127 Gadwall Ln
City Durham
State
North Carolina
Zip Code 27703
County Durham
Subdivision Carolina Arbors
Schools
Interior
Interior Features
Bathtub/Shower Combination, Built-in Features, Ceiling Fan(s), Central Vacuum, Crown Molding, Double Vanity, Eat-in Kitchen, Entrance Foyer, Kitchen Island, Open Floorplan, Pantry, Master Downstairs, Quartz Counters, Recessed Lighting, Smart Light(s), Smart Thermostat, Smooth Ceilings, Sound System, Stone Counters, Storage, Tray Ceiling(s), Walk-In Closet(s), Walk-In Shower and Water Closet
Appliances
Built-In Freezer, Built-In Refrigerator, Convection Oven, Cooktop, Dishwasher, Double Oven, Dryer, Exhaust Fan, Gas Water Heater, Ice Maker, Induction Cooktop, Plumbed For Ice Maker, Refrigerator, Smart Appliance(s), Vented Exhaust Fan, Oven, Washer and Washer/Dryer
Heating
Heat Pump
Cooling
Ceiling Fan(s) and Central Air
Fireplace
No
Exterior
Exterior
Garden and Private Entrance
Roof
Shingle
Garage Spaces
2
Foundation
Slab
HOA
Has HOA
Yes
Services included
None
HOA fee
$244 Monthly
Additional Information
Styles
Traditional and Transitional
Price per Sq Ft
$254
Listed By
Nathaly Prieto, 786-683-4347, RE/MAX United
Source
Triangle, MLS, MLS#: 10081964

Comments
Homes Similar to 127 Gadwall Ln, Durham, NC 27703
Related Blogs
Related Videos
Homes for Sale by City
Popular Searches in Durham, NC
Communities in Durham, NC
What's your home worth?
Have a top local Realtor give you a FREE Comparative Market Analysis
@ Copyright 2024, RaleighRealty.com - Powered by AgentLoft
















