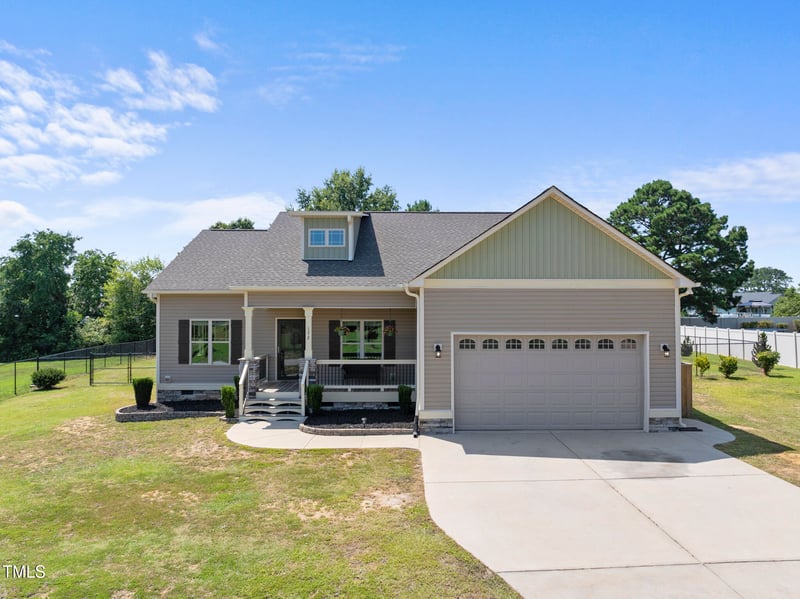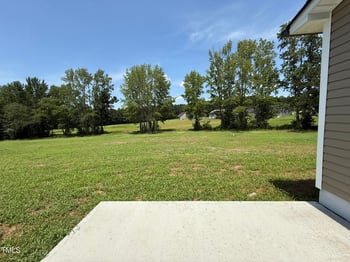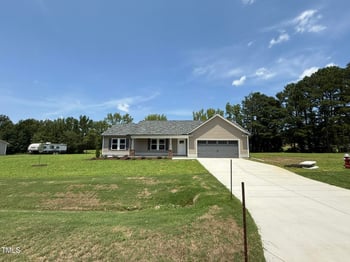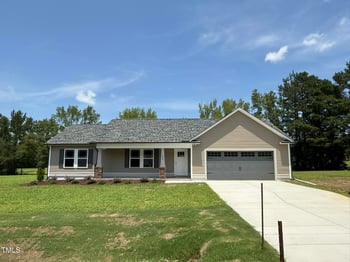New - 4 Days Ago
Overview
Location
Mortgage
Similar Homes
172 Fox Run Ct Benson, NC 27504
$347,000
PENDINGBeds
3
Baths
2
Sqft
1,985
Acres
0.46
Year
2018
DOM
13
Property Type
Residential
Sub Type
Single Family
Per Square Foot
$175
Date Listed
Jun 25, 2025
Description of 172 Fox Run Ct, Benson, NC 27504
Listing details for 172 Fox Run Ct, Benson, NC 27504 : Amazing opportunity! Ranch plan with large bonus upstairs on almost 1/2 an acre! Open and bright floorplan, Vaulted ceilings, Fresh paint, large kitchen with granite countertops, pantry, white cabinets, stainless steel appliances, dining area, laminate flooring, family room with fireplace, owner suite with large bath, dual sinks, two closets, 2 addtional spacious bedrooms and bath, laundry room, complete the downstairs, covered back porch, patio and flat fenced backyard perfect for entertaining. Storage shed, 2 car garage, Convenient to I-40.
View More
Listing Updated : 07-11-2025 at 06:20 PM EST
Home Details
172 Fox Run Ct, Benson, NC 27504
Status
Pending
MLS #ID
10105386
Price
$347,000
Bedrooms
3
Bathrooms
2
Square Footage
1,985
Acres
0.46
Year
2018
DOM
13
Property Type
Residential
Property Sub Type
Single-Family
Price per Sq Ft
$175
Date Listed
Jun 25, 2025
Community Information for 172 Fox Run Ct, Benson, NC 27504
Address
172 Fox Run Ct
City Benson
State
North Carolina
Zip Code 27504
County
Johnston
Subdivision Pleasant Hill
Schools
Utilities
Sewer
Septic Tank
Water Source
Public
Interior
Interior Features
Bathtub/Shower Combination, Cathedral Ceiling(s), Ceiling Fan(s), Double Vanity, Granite Counters, High Ceilings, High Speed Internet, Open Floorplan, Pantry, Master Downstairs, Smooth Ceilings, Vaulted Ceiling(s) and Walk-In Closet(s)
Appliances
Dishwasher, Electric Range, Electric Water Heater, Microwave and Stainless Steel Appliance(s)
Heating
Electric and Heat Pump
Cooling
Central Air
Fireplace
No
Exterior
Exterior
Fenced Yard and Rain Gutters
Roof
Shingle
Garage Spaces
2
Foundation
Slab
HOA
Has HOA
None
Additional Information
Styles
Ranch, Traditional and Transitional
Price per Sq Ft
$175
Listed By
Dana Ellington, 919-622-5051, Compass -- Raleigh
Source
Triangle, MLS, MLS#: 10105386


Interested in 172 Fox Run Ct, Benson NC, 27504?
Location of 172 Fox Run Ct, Benson, NC 27504
Mortgage Calculator
This beautiful 3 beds 2 baths home is located at 172 Fox Run Ct, Benson, NC 27504 and is listed for sale at $347,000.00. This home was built in 2018, contains 1985 square feet of living space, and sits on a 0.46 acre lot. This residential home is priced at $174.81 per square foot.
If you'd like to request a tour or more information on 172 Fox Run Ct, Benson, NC 27504, please call us at 919-249-8536 so that we can assist you in your real estate search. To find homes like 172 Fox Run Ct, Benson, NC 27504, you can search homes for sale in Benson , or visit the neighborhood of Pleasant Hill , or by 27504. We are here to help when you're ready to contact us!
If you'd like to request a tour or more information on 172 Fox Run Ct, Benson, NC 27504, please call us at 919-249-8536 so that we can assist you in your real estate search. To find homes like 172 Fox Run Ct, Benson, NC 27504, you can search homes for sale in Benson , or visit the neighborhood of Pleasant Hill , or by 27504. We are here to help when you're ready to contact us!
Schools Near 172 Fox Run Ct, Benson, NC 27504
Home Details
172 Fox Run Ct, Benson, NC 27504
Status
Pending
MLS #ID
10105386
Price
$347,000
Bedrooms
3
Bathrooms
2
Square Footage
1,985
Acres
0.46
Year
2018
DOM
13
Property Type
Residential
Property Sub Type
Single-Family
Price per Sq Ft
$175
Date Listed
Jun 25, 2025
Community Information for 172 Fox Run Ct, Benson, NC 27504
Address
172 Fox Run Ct
City Benson
State
North Carolina
Zip Code 27504
County
Johnston
Subdivision Pleasant Hill
Schools
Utilities
Sewer
Septic Tank
Water Source
Public
Interior
Interior Features
Bathtub/Shower Combination, Cathedral Ceiling(s), Ceiling Fan(s), Double Vanity, Granite Counters, High Ceilings, High Speed Internet, Open Floorplan, Pantry, Master Downstairs, Smooth Ceilings and Vaulted Ceiling(s)
Appliances
Dishwasher, Electric Range, Electric Water Heater and Microwave
Heating
Electric and Heat Pump
Cooling
Central Air
Fireplace
No
Exterior
Exterior
Fenced Yard and Rain Gutters
Roof
Shingle
Garage Spaces
2
Foundation
Slab
HOA
Has HOA
None
Additional Information
Styles
Ranch and Traditional
Price per Sq Ft
$175
Listed By
Dana Ellington, 919-622-5051, Compass -- Raleigh
Source
Triangle, MLS, MLS#: 10105386

Homes Similar to 172 Fox Run Ct, Benson, NC 27504
$355,305
Active
3
Beds
3
Baths
2231
Sqft
0.59
Acres
74 American Marigold Dr #61, Benson, NC 27504
MLS#: 10108073
Homes for Sale by City
Popular Searches in Benson, NC
Communities in Benson, NC
What's your home worth?
Have a top local Realtor give you a FREE Comparative Market Analysis
@ Copyright 2024, RaleighRealty.com - Powered by AgentLoft















