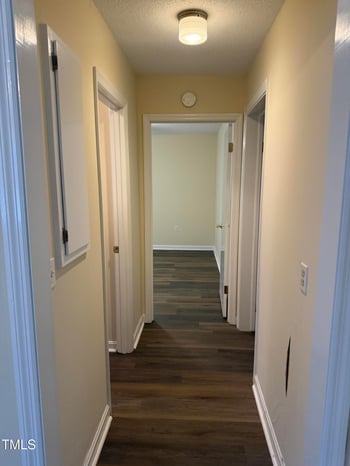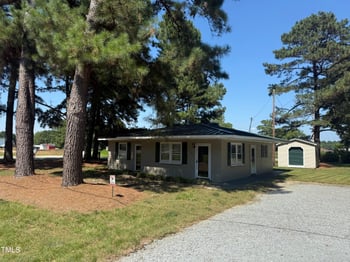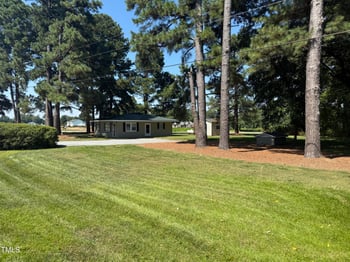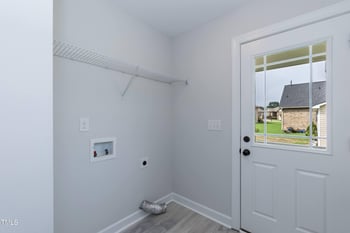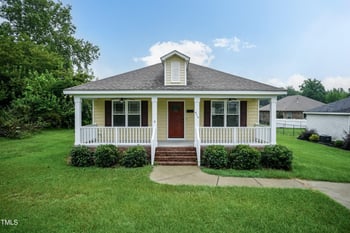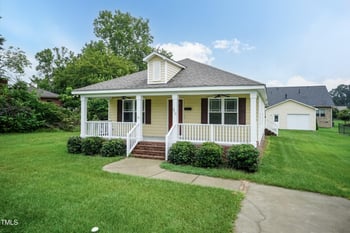New - 2 Days Ago
Overview
Location
Mortgage
Similar Homes






20 Sanders Rd Benson, NC 27504
$304,900
PENDINGBeds
3
Baths
2
Sqft
1,250
Acres
0.92
Year
1995
Days on Site
132
Property Type
Residential
Sub Type
Single Family
Per Square Foot
$244
Date Listed
Apr 11, 2025
Description of 20 Sanders Rd, Benson, NC 27504
Listing details for 20 Sanders Rd, Benson, NC 27504 : Step inside this charming very well maintained one story home SITTING ON A CORNER .92 ACRE LOT WITH NO HOA, for sale by the original owners. Greetings from a spacious family room boasting a gas log corner fireplace , Updated eat in kitchen offers lots of cabinet and counter space for the cook, Amazing large owners suite for all your furnishings, Soak in the relaxing garden tub or use the walk in shower, His and hers vanities are accomodating in the owners bath! 2 more bedrooms and a guest bath open the doors for your needs! Entertain on the screen porch overlooking a lush lawn ! Don't miss the detached storage with covered parking ! A Must See!
View More
Listing Updated : 08-08-2025 at 06:15 AM EST
Home Details
20 Sanders Rd, Benson, NC 27504
Status
Pending
MLS #ID
10089024
Price
$304,900
Bedrooms
3
Bathrooms
2
Square Footage
1,250
Acres
0.92
Year
1995
Days on Site
132
Property Type
Residential
Property Sub Type
Single-Family
Price per Sq Ft
$244
Date Listed
Apr 11, 2025
Community Information for 20 Sanders Rd, Benson, NC 27504
Address
20 Sanders Rd
City Benson
State
North Carolina
Zip Code 27504
County
Johnston
Subdivision Creekstone
Schools
Utilities
Sewer
Septic Tank
Water Source
Other and See Remarks
Interior
Interior Features
Bathtub/Shower Combination, Ceiling Fan(s), Double Vanity, Kitchen/Dining Room Combination, Open Floorplan, Separate Shower, Soaking Tub, Walk-In Closet(s) and Walk-In Shower
Appliances
Dishwasher, Microwave, Refrigerator and Self Cleaning Oven
Heating
Electric, Heat Pump and Propane
Cooling
Central Air and Electric
Fireplace
Yes
# of Fireplaces
1
Exterior
Exterior
Storage
Roof
Shingle
Foundation
Permanent
HOA
Has HOA
None
Additional Information
Styles
Ranch, Rustic and Transitional
Price per Sq Ft
$244
Listed By
Erica Banks, 919-427-8550, HomeTowne Realty
Source
Triangle, MLS, MLS#: 10089024


Interested in 20 Sanders Rd, Benson NC, 27504?
Location of 20 Sanders Rd, Benson, NC 27504
Mortgage Calculator
This beautiful 3 beds 2 baths home is located at 20 Sanders Rd, Benson, NC 27504 and is listed for sale at $304,900.00. This home was built in 1995, contains 1250 square feet of living space, and sits on a 0.92 acre lot. This residential home is priced at $243.92 per square foot.
If you'd like to request a tour or more information on 20 Sanders Rd, Benson, NC 27504, please call us at 919-249-8536 so that we can assist you in your real estate search. To find homes like 20 Sanders Rd, Benson, NC 27504, you can search homes for sale in Benson , or visit the neighborhood of Creekstone , or by 27504. We are here to help when you're ready to contact us!
If you'd like to request a tour or more information on 20 Sanders Rd, Benson, NC 27504, please call us at 919-249-8536 so that we can assist you in your real estate search. To find homes like 20 Sanders Rd, Benson, NC 27504, you can search homes for sale in Benson , or visit the neighborhood of Creekstone , or by 27504. We are here to help when you're ready to contact us!
Schools Near 20 Sanders Rd, Benson, NC 27504
Home Details
20 Sanders Rd, Benson, NC 27504
Status
Pending
MLS #ID
10089024
Price
$304,900
Bedrooms
3
Bathrooms
2
Square Footage
1,250
Acres
0.92
Year
1995
Days on Site
132
Property Type
Residential
Property Sub Type
Single-Family
Price per Sq Ft
$244
Date Listed
Apr 11, 2025
Community Information for 20 Sanders Rd, Benson, NC 27504
Address
20 Sanders Rd
City Benson
State
North Carolina
Zip Code 27504
County
Johnston
Subdivision Creekstone
Schools
Utilities
Sewer
Septic Tank
Water Source
Other and See Remarks
Interior
Interior Features
Bathtub/Shower Combination, Ceiling Fan(s), Double Vanity, Kitchen/Dining Room Combination, Open Floorplan, Separate Shower, Soaking Tub and Walk-In Closet(s)
Appliances
Dishwasher, Microwave and Refrigerator
Heating
Electric and Heat Pump
Cooling
Central Air and Electric
Fireplace
Yes
# of Fireplaces
1
Exterior
Exterior
Storage
Roof
Shingle
Foundation
Permanent
HOA
Has HOA
None
Additional Information
Styles
Ranch and Rustic
Price per Sq Ft
$244
Listed By
Erica Banks, 919-427-8550, HomeTowne Realty
Source
Triangle, MLS, MLS#: 10089024

Homes Similar to 20 Sanders Rd, Benson, NC 27504
$320,770
Active
3
Beds
2
Baths
1501
Sqft
0.69
Acres
122 American Marigold Dr, Benson, NC 27504
MLS#: 10115238
Homes for Sale by City
Popular Searches in Benson, NC
Communities in Benson, NC
What's your home worth?
Have a top local Realtor give you a FREE Comparative Market Analysis
@ Copyright 2024, RaleighRealty.com - Powered by AgentLoft
