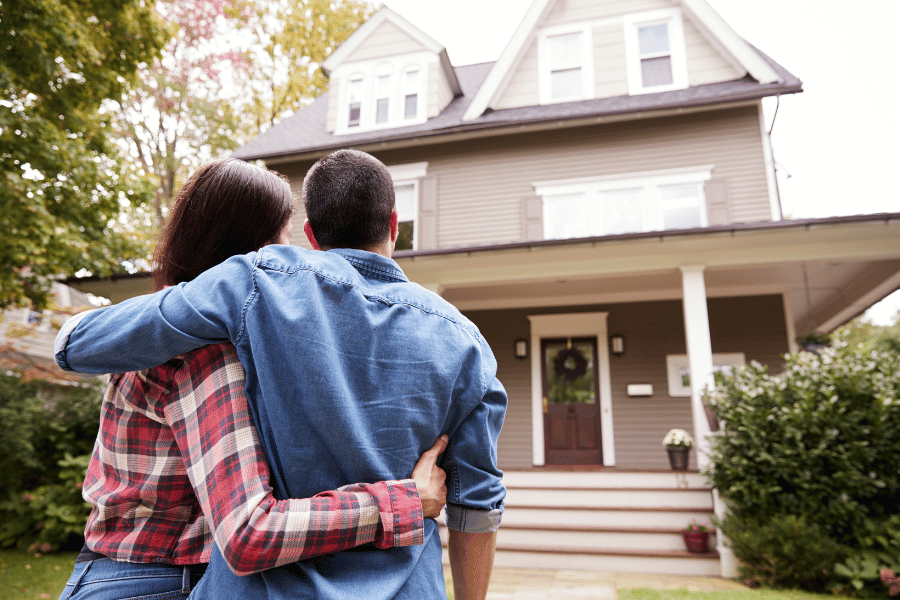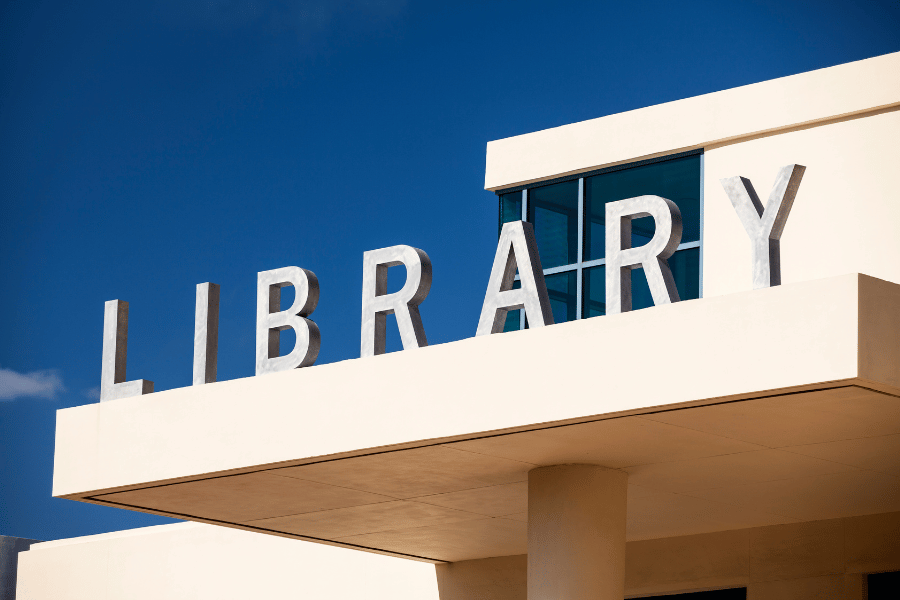Overview
Location
Mortgage
Similar Homes
Related Blogs
Related Videos
2018 Stoneyridge Dr Raleigh, NC 27614
$700,000
PENDINGBeds
4
Baths
5
Sqft
2,816
Acres
0.39
Year
2005
Days on Site
21
Property Type
Residential
Sub Type
Single Family
Per Square Foot
$249
Date Listed
Aug 25, 2025
Description of 2018 Stoneyridge Dr, Raleigh, NC 27614
Listing details for 2018 Stoneyridge Dr, Raleigh, NC 27614 : Welcome to 2018 Stoneyridge Drive, a custom-built home by Homes by Odell Thompson that showcases exceptional craftsmanship and timeless details.
Nestled on a .39-acre beautifully landscaped cul-de-sac lot, this 4-bedroom, 3 full and 2 half bath home offers 2,816 heated square feet plus 849 square feet of walk-up storage for future expansion.
Beautiful hardwood floors and crown molding carry throughout the main level. A bright foyer opens to a home office with glass French doors, transom, and a custom distressed wood accent wall. Opposite, the dining room with transom entry features a tray ceiling, crown molding, wainscoting, and built-in speakers.
The spacious kitchen is a chef's delight with custom white cabinetry, crown detail, light rail, under-cabinet lighting, tile backsplash, dark granite counters, and a center island with updated pendant lighting. Stainless steel appliances include a GE Profile gas range/oven, built-in GE microwave, and dishwasher.
A breakfast nook with bay window and built-in desk overlooks the paverstone patio, aluminum-fenced backyard, and lush landscaping.
In the back hallway, a built-in hall tree with bench and storage leads to the back staircase and garage entry.
The inviting family room features a gas-log fireplace with custom painted mantel and built-ins, flanked by square port windows, plus built-in speakers.
Step onto the screened porch with vaulted stained ceiling, stained flooring, painted railings, and built-in speakers—or out to the grilling deck and stone paver patio.
Upstairs, the owner's suite impresses with crown molding, wooded views, and a spa-style bath featuring vaulted ceilings, dual vanity, jetted tub, tiled walk-in shower, and walk-in closet.
Two bedrooms share a Jack & Jill bath, a fourth bedroom enjoys the hall bath, and a large bonus room provides a great gathering space for friends and family.
Additional highlights include a security system, new roof (2019), and exterior paint (2022).
The Greenway Club @ Falls River is available for an optional membership, offering a clubhouse, pool, tennis, pickleball, trails, and playgrounds.
Enjoy the convenience of being within walking distance to shops and dining, and just minutes from I-540.
Don't miss this Oakcroft gem—schedule your showing today!
View More
Listing Updated : 08-29-2025 at 09:30 PM EST
Home Details
2018 Stoneyridge Dr, Raleigh, NC 27614
Status
Pending
MLS #ID
10117828
Price
$700,000
Bedrooms
4
Bathrooms
5
Square Footage
2,816
Acres
0.39
Year
2005
Days on Site
21
Property Type
Residential
Property Sub Type
Single-Family
Price per Sq Ft
$249
Date Listed
Aug 25, 2025
Community Information for 2018 Stoneyridge Dr, Raleigh, NC 27614
Schools
Utilities
Sewer
Public Sewer
Water Source
Public
Interior
Interior Features
Breakfast Bar, Crown Molding, Granite Counters, Kitchen Island, Pantry, Recessed Lighting, Smooth Ceilings, Tray Ceiling(s) and Walk-In Closet(s)
Appliances
Dishwasher, Gas Range, Gas Water Heater, Microwave and Stainless Steel Appliance(s)
Heating
Central, Forced Air, Natural Gas and Zoned
Cooling
Central Air and Zoned
Fireplace
Yes
# of Fireplaces
1
Exterior
Exterior
Rain Gutters
Roof
Shingle
Garage Spaces
2
Foundation
HOA
Has HOA
Yes
Services included
None
HOA fee
$385 Annually
Additional Information
Styles
Farmhouse, Traditional and Transitional
Price per Sq Ft
$249
Builder Name
Future Homes by Odell Thompson
Listed By
Jim Allen, 919-645-2114, Coldwell Banker HPW
Source
Triangle, MLS, MLS#: 10117828


Interested in 2018 Stoneyridge Dr, Raleigh NC, 27614?
Location of 2018 Stoneyridge Dr, Raleigh, NC 27614
Mortgage Calculator
This beautiful 4 beds 5 baths home is located at 2018 Stoneyridge Dr, Raleigh, NC 27614 and is listed for sale at $700,000.00. This home was built in 2005, contains 2816 square feet of living space, and sits on a 0.39 acre lot. This residential home is priced at $248.58 per square foot.
If you'd like to request a tour or more information on 2018 Stoneyridge Dr, Raleigh, NC 27614, please call us at 919-249-8536 so that we can assist you in your real estate search. To find homes like 2018 Stoneyridge Dr, Raleigh, NC 27614, you can search homes for sale in Raleigh , or visit the neighborhood of Oakcroft , or by 27614. We are here to help when you're ready to contact us!
If you'd like to request a tour or more information on 2018 Stoneyridge Dr, Raleigh, NC 27614, please call us at 919-249-8536 so that we can assist you in your real estate search. To find homes like 2018 Stoneyridge Dr, Raleigh, NC 27614, you can search homes for sale in Raleigh , or visit the neighborhood of Oakcroft , or by 27614. We are here to help when you're ready to contact us!
Schools Near 2018 Stoneyridge Dr, Raleigh, NC 27614
Home Details
2018 Stoneyridge Dr, Raleigh, NC 27614
Status
Pending
MLS #ID
10117828
Price
$700,000
Bedrooms
4
Bathrooms
5
Square Footage
2,816
Acres
0.39
Year
2005
Days on Site
21
Property Type
Residential
Property Sub Type
Single-Family
Price per Sq Ft
$249
Date Listed
Aug 25, 2025
Community Information for 2018 Stoneyridge Dr, Raleigh, NC 27614
Schools
Utilities
Sewer
Public Sewer
Water Source
Public
Interior
Interior Features
Breakfast Bar, Crown Molding, Granite Counters, Kitchen Island, Pantry, Recessed Lighting, Smooth Ceilings and Tray Ceiling(s)
Appliances
Dishwasher, Gas Range, Gas Water Heater and Microwave
Heating
Central, Forced Air and Natural Gas
Cooling
Central Air and Zoned
Fireplace
Yes
# of Fireplaces
1
Exterior
Exterior
Rain Gutters
Roof
Shingle
Garage Spaces
2
Foundation
HOA
Has HOA
Yes
Services included
None
HOA fee
$385 Annually
Additional Information
Styles
Farmhouse and Traditional
Price per Sq Ft
$249
Builder Name
Future Homes by Odell Thompson
Listed By
Jim Allen, 919-645-2114, Coldwell Banker HPW
Source
Triangle, MLS, MLS#: 10117828

Homes Similar to 2018 Stoneyridge Dr, Raleigh, NC 27614
New - 18 Hours Ago
Related Blogs
Related Videos
Homes for Sale by City
Popular Searches in Raleigh, NC
Communities in Raleigh, NC
What's your home worth?
Have a top local Realtor give you a FREE Comparative Market Analysis
@ Copyright 2024, RaleighRealty.com - Powered by AgentLoft



















