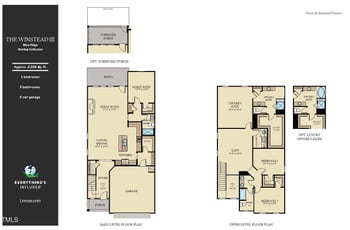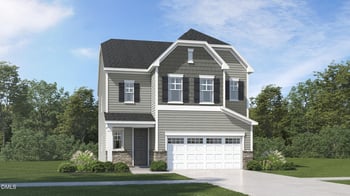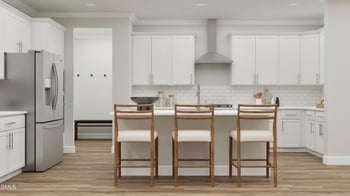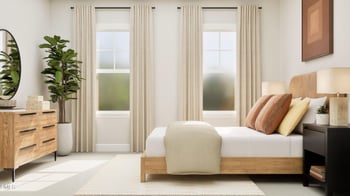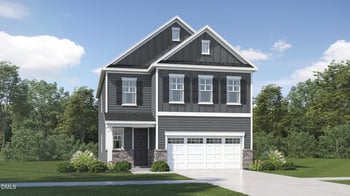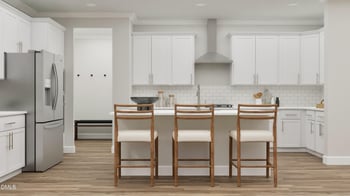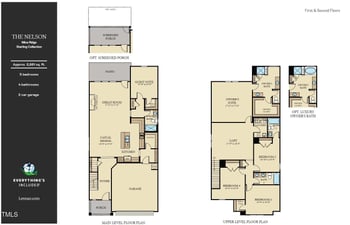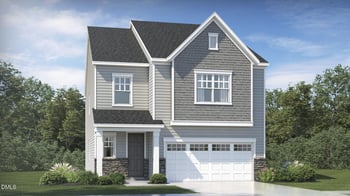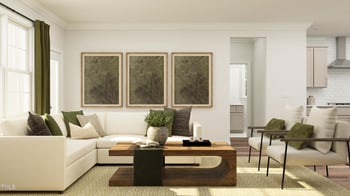New - 17 Hours Ago
Overview
Location
Mortgage
Similar Homes
Related Videos






2121 Bull City Bend #414 Durham, NC 27703
$508,350
PENDINGBeds
4
Baths
2
Sqft
2,216
Acres
0.14
Year
2026
Days on Site
153
Property Type
Residential
Sub Type
Single Family
Per Square Foot
$229
Date Listed
Sep 27, 2025
Description of 2121 Bull City Bend #414, Durham, NC 27703
Listing details for 2121 Bull City Bend #414, Durham, NC 27703 : Welcome to a lifestyle built for everything you've earned. At Ovation at Sweetbrier in Durham, we're applauding your success with low-maintenance homes and vibrant living, all in a prime location near downtown, RDU Airport, and world-class medical care.
This beautifully designed home blends comfort, style, and functionality, offering versatile spaces that fit the way you live. With four bedrooms, two bathrooms, and an open-concept layout, it's ideal for both everyday living and entertaining.
At the front of the home, two secondary bedrooms share a full bath, while a fourth bedroom offers the perfect opportunity for a home office, den, or creative space—adaptable to your lifestyle needs. Continue into the heart of the home where the spacious great room flows seamlessly into the open kitchen. A large island provides the perfect spot for casual dining or gathering with friends, while a generous walk-in pantry offers plenty of storage.
The primary suite is tucked at the rear, offering a private retreat with a tiled walk-in shower, dual vanities, and an expansive walk-in closet. Just beyond, a covered rear porch extends your living space outdoors—an inviting spot for morning coffee, quiet afternoons, or evenings with friends.
Upstairs, a spacious bonus room adds flexibility to the home, whether used as a media area, game room, or fitness space. A convenient walk-in storage room ensures everything has its place without sacrificing living space.
For a limited time, buyers will also have the opportunity to personalize the interior with a dedicated design appointment, selecting finishes and features tailored to their style.
Set on a premium homesite with a treelined backdrop, this home offers both privacy and natural views while keeping you close to the community's resort-style amenities.
At Ovation at Sweetbrier, exterior upkeep is included so you can enjoy the clubhouse, fitness center, pool, spa, pickleball courts, dog park, community garden, and scenic walking trails—all without leaving the neighborhood. And with quick access to Brier Creek Parkway, RDU Airport, shopping, dining, and entertainment, convenience is always within reach.
View More
Listing Updated : 11-17-2025 at 06:15 PM EST
Home Details
2121 Bull City Bend #414, Durham, NC 27703
Status
Pending
MLS #ID
10124459
Price
$508,350
Bedrooms
4
Bathrooms
2
Square Footage
2,216
Acres
0.14
Year
2026
Days on Site
153
Property Type
Residential
Property Sub Type
Single-Family
Price per Sq Ft
$229
Date Listed
Sep 27, 2025
Community Information for 2121 Bull City Bend #414, Durham, NC 27703
Address
2121 Bull City Bend #414
City Durham
State
North Carolina
Zip Code 27703
County Durham
Subdivision Ovation At Sweetbrier
Schools
Utilities
Sewer
Public Sewer
Water Source
Public
Interior
Interior Features
Bathtub/Shower Combination, Double Vanity, Eat-in Kitchen, Granite Counters, Kitchen Island, Open Floorplan, Pantry, Master Downstairs, Recessed Lighting, Shower Only, Smooth Ceilings, Storage, Vaulted Ceiling(s), Walk-In Closet(s) and Walk-In Shower
Appliances
Dishwasher, Disposal, Electric Range, Free-Standing Electric Range, Gas Water Heater, Microwave, Stainless Steel Appliance(s) and Tankless Water Heater
Heating
Central, Fireplace(s), Forced Air, Natural Gas and Zoned
Cooling
Central Air and Zoned
Fireplace
No
Exterior
Exterior
Rain Gutters
Roof
Shingle
Garage Spaces
2
Foundation
Slab
HOA
Has HOA
Yes
Services included
None
HOA fee
$250 Monthly
Additional Information
Styles
Craftsman
Price per Sq Ft
$229
Builder Name
Mungo Homes
Listing Provided By
Lisa Gadzinski, 631-902-0882, Clayton Properties Group INC
Source
Triangle, MLS, MLS#: 10124459

Comments

Interested in 2121 Bull City Bend #414, Durham NC, 27703?
Location of 2121 Bull City Bend #414, Durham, NC 27703
Mortgage Calculator
This beautiful 4 beds 2 baths home is located at 2121 Bull City Bend #414, Durham, NC 27703 and is listed for sale at $508,350.00. This home was built in 2026, contains 2216 square feet of living space, and sits on a 0.14 acre lot. This residential home is priced at $229.40 per square foot.
If you'd like to request a tour or more information on 2121 Bull City Bend #414, Durham, NC 27703, please call us at 919-249-8536 so that we can assist you in your real estate search. To find homes like 2121 Bull City Bend #414, Durham, NC 27703, you can search homes for sale in Durham , or visit the neighborhood of Ovation At Sweetbrier , or by 27703 . We are here to help when you're ready to contact us!
If you'd like to request a tour or more information on 2121 Bull City Bend #414, Durham, NC 27703, please call us at 919-249-8536 so that we can assist you in your real estate search. To find homes like 2121 Bull City Bend #414, Durham, NC 27703, you can search homes for sale in Durham , or visit the neighborhood of Ovation At Sweetbrier , or by 27703 . We are here to help when you're ready to contact us!
Home Details
2121 Bull City Bend #414, Durham, NC 27703
Status
Pending
MLS #ID
10124459
Price
$508,350
Bedrooms
4
Bathrooms
2
Square Footage
2,216
Acres
0.14
Year
2026
Days on Site
153
Property Type
Residential
Property Sub Type
Single-Family
Price per Sq Ft
$229
Date Listed
Sep 27, 2025
Community Information for 2121 Bull City Bend #414, Durham, NC 27703
Address
2121 Bull City Bend #414
City Durham
State
North Carolina
Zip Code 27703
County Durham
Subdivision Ovation At Sweetbrier
Schools
Utilities
Sewer
Public Sewer
Water Source
Public
Interior
Interior Features
Bathtub/Shower Combination, Double Vanity, Eat-in Kitchen, Granite Counters, Kitchen Island, Open Floorplan, Pantry, Master Downstairs, Recessed Lighting, Shower Only, Smooth Ceilings, Storage, Vaulted Ceiling(s) and Walk-In Closet(s)
Appliances
Dishwasher, Disposal, Electric Range, Free-Standing Electric Range, Gas Water Heater, Microwave and Stainless Steel Appliance(s)
Heating
Central, Fireplace(s), Forced Air and Natural Gas
Cooling
Central Air and Zoned
Fireplace
No
Exterior
Exterior
Rain Gutters
Roof
Shingle
Garage Spaces
2
Foundation
Slab
HOA
Has HOA
Yes
Services included
None
HOA fee
$250 Monthly
Additional Information
Styles
Craftsman
Price per Sq Ft
$229
Builder Name
Mungo Homes
Listing Provided By
Lisa Gadzinski, 631-902-0882, Clayton Properties Group INC
Source
Triangle, MLS, MLS#: 10124459

Comments
Homes Similar to 2121 Bull City Bend #414, Durham, NC 27703
Related Videos
Homes for Sale by City
Popular Searches in Durham, NC
Communities in Durham, NC
What's your home worth?
Have a top local Realtor give you a FREE Comparative Market Analysis
@ Copyright 2026, RaleighRealty.com - Powered by AgentLoft



