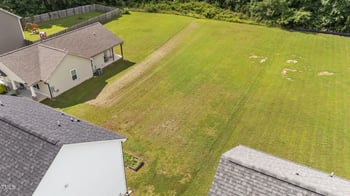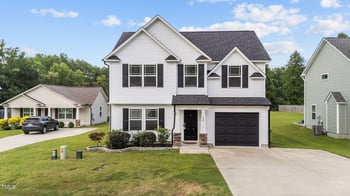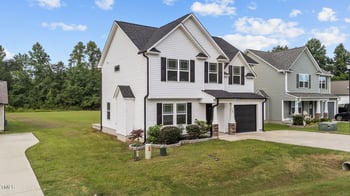New - 1 Day Ago
Overview
Location
Mortgage
Similar Homes
286 Beaver Tavern Dr Benson, NC 27504
$325,000
PENDINGBeds
3
Baths
2
Sqft
1,497
Acres
0.61
Year
2021
DOM
9
Property Type
Residential
Sub Type
Single Family
Per Square Foot
$217
Date Listed
May 28, 2025
Description of 286 Beaver Tavern Dr, Benson, NC 27504
Listing details for 286 Beaver Tavern Dr, Benson, NC 27504 : Beautifully landscaped w/rocking chair front porch, this 3BR/2BA RANCH checks all the boxes! Nestled on a large, cul-de-sac .61 acre lot, this spacious yet cottagey home has an expansive main living area w/fireplace, large Dining, & Kitchen w/granite ctops, ss appls, & white cabs. Primary Suite w/fan in tray ceiling & updated tiled shower w/modern appeal. WIC! 2 add'l BR's are great for guests or an Office. Pond view off new deck, HUGE 16x12' Shed out back. Ceiling fans in all BR's + Family Room/Dining & epoxy floors in Garage! SOLAR PANELS ARE PAID OFF! AMAZINGLY LOW ENERGY BILLS AND WORKS LIKE A GENERATOR! WOW!!!
View More
Listing Updated : 06-12-2025 at 10:50 AM EST
Home Details
286 Beaver Tavern Dr, Benson, NC 27504
Status
Pending
MLS #ID
10099059
Price
$325,000
Bedrooms
3
Bathrooms
2
Square Footage
1,497
Acres
0.61
Year
2021
DOM
9
Property Type
Residential
Property Sub Type
Single-Family
Price per Sq Ft
$217
Date Listed
May 28, 2025
Community Information for 286 Beaver Tavern Dr, Benson, NC 27504
Address
286 Beaver Tavern Dr
City Benson
State
North Carolina
Zip Code 27504
County
Johnston
Subdivision Beaver Falls
Schools
Utilities
Sewer
Septic Tank
Water Source
Public
Interior
Interior Features
Bathtub/Shower Combination, Bidet, Breakfast Bar, Ceiling Fan(s), Double Vanity, Eat-in Kitchen, Granite Counters, Kitchen Island, Open Floorplan, Pantry, Master Downstairs, Separate Shower, Tray Ceiling(s) and Walk-In Closet(s)
Appliances
Dishwasher, Electric Range, Electric Water Heater, ENERGY STAR Qualified Appliances, ENERGY STAR Qualified Dishwasher, ENERGY STAR Qualified Water Heater, Ice Maker, Microwave and Stainless Steel Appliance(s)
Heating
Electric and Heat Pump
Cooling
Ceiling Fan(s) and Central Air
Fireplace
Yes
# of Fireplaces
1
Exterior
Roof
Asphalt,Other
Garage Spaces
2
Foundation
Slab
HOA
Has HOA
Yes
Services included
None
HOA fee
$330 Annually
Additional Information
Styles
Ranch, Traditional and Transitional
Price per Sq Ft
$217
Listed By
Chelci Sutton, 919-592-4305, Berkshire Hathaway HomeService
Source
Triangle, MLS, MLS#: 10099059


Interested in 286 Beaver Tavern Dr, Benson NC, 27504?
Location of 286 Beaver Tavern Dr, Benson, NC 27504
Mortgage Calculator
This beautiful 3 beds 2 baths home is located at 286 Beaver Tavern Dr, Benson, NC 27504 and is listed for sale at $325,000.00. This home was built in 2021, contains 1497 square feet of living space, and sits on a 0.61 acre lot. This residential home is priced at $217.10 per square foot.
If you'd like to request a tour or more information on 286 Beaver Tavern Dr, Benson, NC 27504, please call us at 919-249-8536 so that we can assist you in your real estate search. To find homes like 286 Beaver Tavern Dr, Benson, NC 27504, you can search homes for sale in Benson , or visit the neighborhood of Beaver Falls , or by 27504. We are here to help when you're ready to contact us!
If you'd like to request a tour or more information on 286 Beaver Tavern Dr, Benson, NC 27504, please call us at 919-249-8536 so that we can assist you in your real estate search. To find homes like 286 Beaver Tavern Dr, Benson, NC 27504, you can search homes for sale in Benson , or visit the neighborhood of Beaver Falls , or by 27504. We are here to help when you're ready to contact us!
Schools Near 286 Beaver Tavern Dr, Benson, NC 27504
Home Details
286 Beaver Tavern Dr, Benson, NC 27504
Status
Pending
MLS #ID
10099059
Price
$325,000
Bedrooms
3
Bathrooms
2
Square Footage
1,497
Acres
0.61
Year
2021
DOM
9
Property Type
Residential
Property Sub Type
Single-Family
Price per Sq Ft
$217
Date Listed
May 28, 2025
Community Information for 286 Beaver Tavern Dr, Benson, NC 27504
Address
286 Beaver Tavern Dr
City Benson
State
North Carolina
Zip Code 27504
County
Johnston
Subdivision Beaver Falls
Schools
Utilities
Sewer
Septic Tank
Water Source
Public
Interior
Interior Features
Bathtub/Shower Combination, Bidet, Breakfast Bar, Ceiling Fan(s), Double Vanity, Eat-in Kitchen, Granite Counters, Kitchen Island, Open Floorplan, Pantry, Master Downstairs, Separate Shower and Tray Ceiling(s)
Appliances
Dishwasher, Electric Range, Electric Water Heater, ENERGY STAR Qualified Appliances, ENERGY STAR Qualified Dishwasher, ENERGY STAR Qualified Water Heater, Ice Maker and Microwave
Heating
Electric and Heat Pump
Cooling
Ceiling Fan(s) and Central Air
Fireplace
Yes
# of Fireplaces
1
Exterior
Roof
Asphalt,Other
Garage Spaces
2
Foundation
Slab
HOA
Has HOA
Yes
Services included
None
HOA fee
$330 Annually
Additional Information
Styles
Ranch and Traditional
Price per Sq Ft
$217
Listed By
Chelci Sutton, 919-592-4305, Berkshire Hathaway HomeService
Source
Triangle, MLS, MLS#: 10099059

Homes Similar to 286 Beaver Tavern Dr, Benson, NC 27504
Homes for Sale by City
Popular Searches in Benson, NC
Communities in Benson, NC
What's your home worth?
Have a top local Realtor give you a FREE Comparative Market Analysis
@ Copyright 2024, RaleighRealty.com - Powered by AgentLoft















