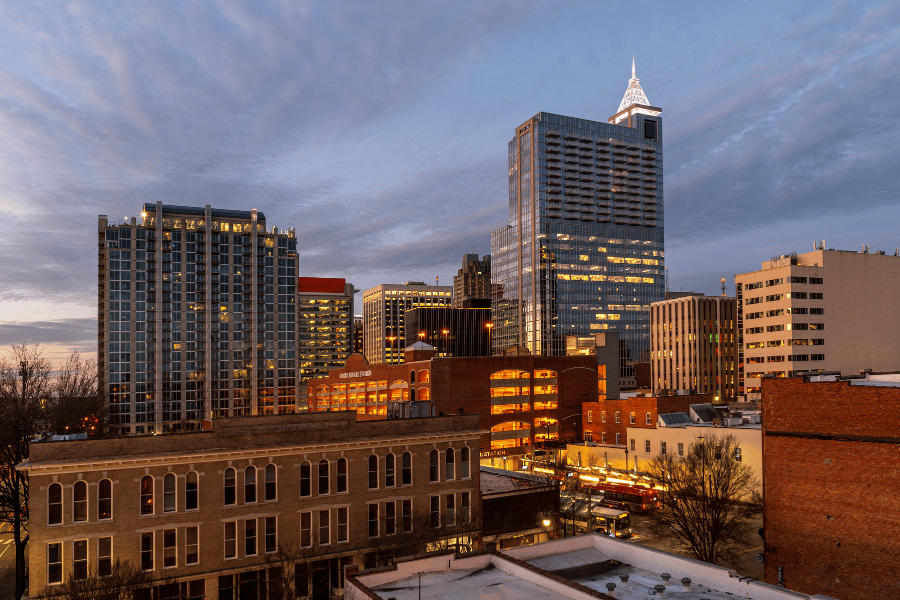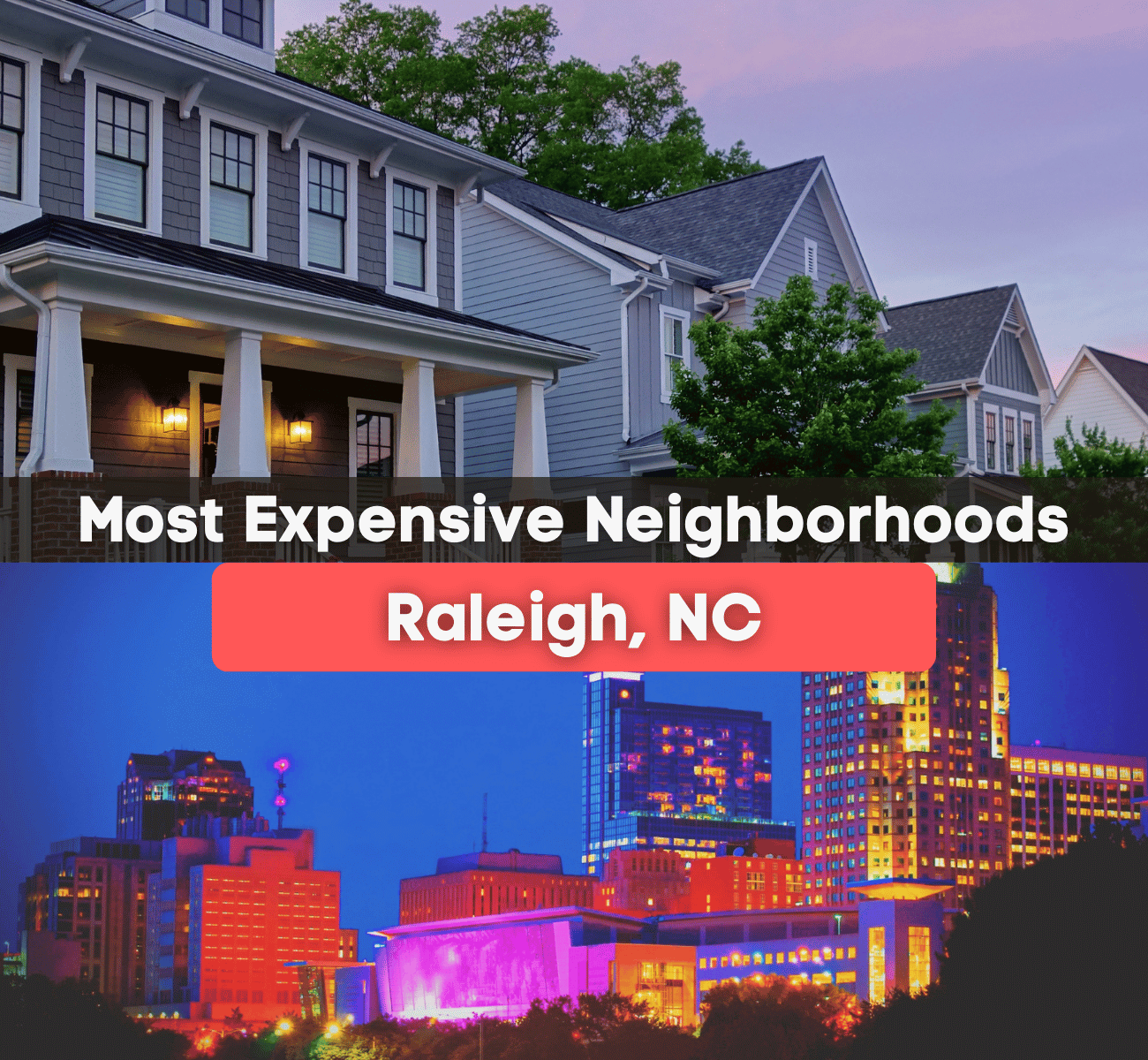Overview
Location
Mortgage
Similar Homes
Related Blogs
Related Videos






3222 Sussex Rd Raleigh, NC 27607
$1,495,000
PENDINGBeds
5
Baths
5
Sqft
5,119
Acres
0.55
Year
1968
DOM
89
Property Type
Residential
Sub Type
Single Family
Per Square Foot
$292
Date Listed
Dec 2, 2024
Description of 3222 Sussex Rd, Raleigh, NC 27607
Beautiful brick executive home with wonderful COLEY LAKE VIEWS, circular driveway, bright open floorplan, 1st floor guest suite and full daylight basement! Hardwoods on the entire first floor and all bedrooms. Spacious Dining and Living room. Large sunny Family room with brick fireplace, ceiling fan, friends entry and French doors looking out to the lake! Stunning Kitchen with Lake views boasts large center island with breakfast seating, wall ovens, lots of cabinets, ample recessed and under cabinet lighting, wine fridge and cozy bay window seat! Huge Primary bedroom with French doors to private balcony overlooking the lake. Primary bathroom with dual vanity, tile shower and tile floor. 1st floor guest suite has lovely bathroom with Onyx top furniture vanity, marble floor and tub/shower with tile surround. Spacious secondary bedrooms. Updated bathroom has dual vanities with quartz countertops, tile floor and tub/shower with tile surround. Bonus room with private full bath and tons of huge storage closets. Daylight basement includes-- Massive recreation room is great for entertaining and has French doors out to the patio and nice Bar area with sink, cabinets and TV. Full bath. Fitness room. Game room. Workshop/storage. Amazing flat backyard with sports court, huge decks and patios! Mudroom with built-in cubbies. Garage with storage room. Charming and inviting Friend's porch.
View More Home Details
3222 Sussex Rd, Raleigh, NC 27607
Status
Pending
MLS #ID
10065663
Price
$1,495,000
Bedrooms
5
Bathrooms
5
Square Footage
5,119
Acres
0.55
Year
1968
DOM
89
Property Type
Residential
Property Sub Type
Single-Family
Price per Sq Ft
$292
Date Listed
Dec 2, 2024
Community Information for 3222 Sussex Rd, Raleigh, NC 27607
Address
3222 Sussex Rd
Subdivision Coley Lakes
City Raleigh
County Wake
State
North Carolina
Zip Code 27607
Utilities
Sewer
Public Sewer
Water Source
Public
Interior
Interior Features
Bar, Bathtub/Shower Combination, Bookcases, Breakfast Bar, Built-in Features, Cedar Closet(s), Ceiling Fan(s), Crown Molding, Double Vanity, Dual Closets, Eat-in Kitchen, Entrance Foyer, Granite Counters, Kitchen Island, Open Floorplan, Separate Shower, Smart Thermostat, Smooth Ceilings, Storage, Walk-In Closet(s) and Wet Bar
Appliances
Bar Fridge, Cooktop, Dishwasher, Disposal, Electric Cooktop, Microwave, Refrigerator, Stainless Steel Appliance(s), Oven and Wine Cooler
Heating
Forced Air and Natural Gas
Cooling
Central Air
Fireplace
Yes
# of Fireplaces
1
Exterior
Exterior
Balcony, Basketball Court and Rain Gutters
Roof
Shingle
Garage Spaces
2
Foundation
Block
HOA
Has HOA
None
Additional Information
Styles
Dutch Colonial and Traditional
Price per Sq Ft
$292

Interested in 3222 Sussex Rd, Raleigh NC,27607?
Location of 3222 Sussex Rd, Raleigh, NC 27607
Mortgage Calculator
This beautiful 5 beds 5 baths home is located at 3222 Sussex Rd, Raleigh, NC 27607 and is listed for sale at $1,495,000.00. This home was built in 1968, contains 5119 square feet of living space, and sits on a 0.55 acre lot. This residential home is priced at $292.05 per square foot and has been on the market since 12-02-2024.
If you'd like to request a tour or more information on 3222 Sussex Rd, Raleigh, NC 27607, please call us at 919-249-8536 so that we can assist you in your real estate search. To find homes like 3222 Sussex Rd, Raleigh, NC 27607, you can search homes for sale in Raleigh or visit the neighborhood of Coley Lakes, or by 27607. We are here to help when you're ready to contact us!
If you'd like to request a tour or more information on 3222 Sussex Rd, Raleigh, NC 27607, please call us at 919-249-8536 so that we can assist you in your real estate search. To find homes like 3222 Sussex Rd, Raleigh, NC 27607, you can search homes for sale in Raleigh or visit the neighborhood of Coley Lakes, or by 27607. We are here to help when you're ready to contact us!
Schools Near 3222 Sussex Rd, Raleigh, NC 27607
Walking & Transportation
Walk score
1
Car-Dependent
Transit score
35
Some Transit
Bike score
34
Somewhat Bikeable
Home Details
3222 Sussex Rd, Raleigh, NC 27607
Status
Pending
MLS #ID
10065663
Price
$1,495,000
Bedrooms
5
Bathrooms
5
Square Footage
5,119
Acres
0.55
Year
1968
DOM
89
Property Type
Residential
Property Sub Type
Single-Family
Price per Sq Ft
$292
Date Listed
Dec 2, 2024
Community Information for 3222 Sussex Rd, Raleigh, NC 27607
Address
3222 Sussex Rd
Subdivision Coley Lakes
City Raleigh
County Wake
State
North Carolina
Zip Code 27607
Utilities
Sewer
Public Sewer
Water Source
Public
Interior
Interior Features
Bar, Bathtub/Shower Combination, Bookcases, Breakfast Bar, Built-in Features, Cedar Closet(s), Ceiling Fan(s), Crown Molding, Double Vanity, Dual Closets, Eat-in Kitchen, Entrance Foyer, Granite Counters, Kitchen Island, Open Floorplan, Separate Shower, Smart Thermostat, Smooth Ceilings, Storage and Walk-In Closet(s)
Appliances
Bar Fridge, Cooktop, Dishwasher, Disposal, Electric Cooktop, Microwave, Refrigerator, Stainless Steel Appliance(s) and Oven
Heating
Forced Air and Natural Gas
Cooling
Central Air
Fireplace
Yes
# of Fireplaces
1
Exterior
Exterior
Balcony and Basketball Court
Roof
Shingle
Garage Spaces
2
Foundation
Block
HOA
Has HOA
None
Additional Information
Styles
Dutch Colonial and Traditional
Price per Sq Ft
$292
Homes Similar to 3222 Sussex Rd, Raleigh, NC 27607
Related Blogs
Related Videos
Homes for Sale by City
Popular Searches in Raleigh, NC
Communities in Raleigh, NC
What's your home worth?
Have a top local Realtor give you a FREE Comparative Market Analysis
@ Copyright 2024, RaleighRealty.com - Powered by AgentLoft












