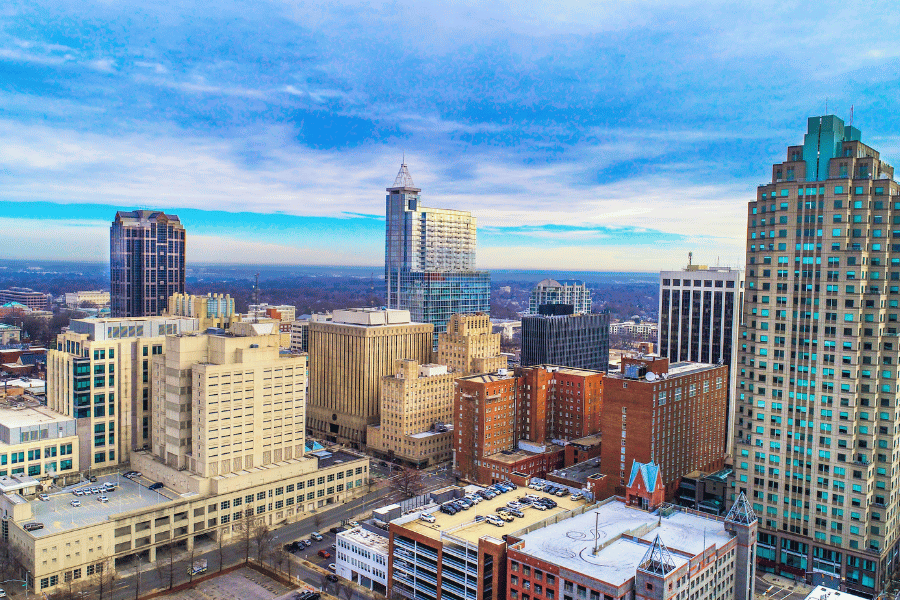Overview
Location
Mortgage
Similar Homes
Related Blogs
Related Videos
3416 Wade Ave Raleigh, NC 27607
$799,000
CLOSEDBeds
4
Baths
3
Sqft
1,996
Acres
0.49
Year
1956
DOM
12
Property Type
Residential
Sub Type
Single Family
Per Square Foot
$400
Date Listed
Jan 17, 2025
Description of 3416 Wade Ave, Raleigh, NC 27607
Listing details for 3416 Wade Ave, Raleigh, NC 27607 : The story of 3416 Wade Ave is one of transformation and meticulous attention to detail, spanning several years of thoughtful updates.
Starting in 2021, the home underwent a complete reimagining led by Callahan Construction. The original layout was redesigned into a spacious 4-bedroom, 2.5-bath haven. Walls were removed to create an open-concept kitchen, dining, and living area with vaulted ceilings, while the hall and primary bathrooms were expanded to include luxurious double vanities and upgraded fixtures. A screened porch was partially enclosed, making room for a mudroom, relocated washer and dryer, and a new half bath. The primary bedroom was expanded, complete with a newly added walk-in closet, and soundproof windows ensured a serene retreat.
Updates also included all-new electrical and plumbing systems, premium appliances such as an ILVE 48'' gas/electric range, and energy-efficient windows throughout. The crawlspace was encapsulated to enhance energy efficiency and moisture control. By mid-2021, the interior of the home had been completely modernized, blending style and functionality.
The backyard received attention in 2022, with a comprehensive clearing and leveling project that preserved beautiful trees, including crepe myrtles, a fig, and a chestnut. A privacy fence with a driveway gate added utility, and new gutters were installed to improve drainage. In 2023, the front yard was reimagined with refreshed landscaping and a new walkway, creating an inviting curb appeal.
In 2024, the home reached its final phase of transformation. A carport was enclosed to add a versatile fourth bedroom or flex space, while the existing EPDM roof was replaced with a sleek metal roof. Crawlspace improvements included a sump pump, dehumidifier, and drainage system, ensuring the home is protected for years to come. Outdoor spaces were further enhanced with a newly designed screen porch featuring double doors and a backyard patio perfect for entertaining.
Today, 3416 Wade Ave. stands as a testament to vision and expert craftsmanship. Every detail, from the flow of the interior spaces to the thoughtful landscaping, reflects a commitment to creating a modern, functional, and beautiful home.
View More
Listing Updated : 06-12-2025 at 11:08 AM EST
Home Details
3416 Wade Ave, Raleigh, NC 27607
Status
Closed
MLS #ID
10071432
Price
$799,000
Close Price
$799,000
Close Date
Mar 18, 2025
Bedrooms
4
Bathrooms
3
Square Footage
1,996
Acres
0.49
Year
1956
DOM
12
Property Type
Residential
Property Sub Type
Single-Family
Price per Sq Ft
$400
Date Listed
Jan 17, 2025
Community Information for 3416 Wade Ave, Raleigh, NC 27607
Interior
Interior Features
Eat-in Kitchen, Entrance Foyer, Kitchen Island, Natural Woodwork, Pantry, Master Downstairs, Smooth Ceilings, Storage, Walk-In Closet(s) and Walk-In Shower
Appliances
Dishwasher, Gas Range, Range, Range Hood and Stainless Steel Appliance(s)
Heating
Heat Pump
Cooling
Central Air
Fireplace
Yes
# of Fireplaces
1
Exterior
Exterior
Lighting, Private Entrance, Private Yard and Storage
Roof
Shingle
Foundation
Block
HOA
Has HOA
None
Additional Information
Styles
Ranch and Traditional
Price per Sq Ft
$400
Listed By
Gretchen Coley, 919-526-0401, Compass -- Raleigh
Source
Triangle, MLS, MLS#: 10071432


Interested in 3416 Wade Ave, Raleigh NC, 27607?
Location of 3416 Wade Ave, Raleigh, NC 27607
Mortgage Calculator
This beautiful 4 beds 3 baths home is located at 3416 Wade Ave, Raleigh, NC 27607 and is listed for sale at $799,000.00. This home was built in 1956, contains 1996 square feet of living space, and sits on a 0.49 acre lot. This residential home is priced at $400.30 per square foot.
If you'd like to request a tour or more information on 3416 Wade Ave, Raleigh, NC 27607, please call us at 919-249-8536 so that we can assist you in your real estate search. To find homes like 3416 Wade Ave, Raleigh, NC 27607, you can search homes for sale in Raleigh , or visit the neighborhood of Ridgewood , or by 27607. We are here to help when you're ready to contact us!
If you'd like to request a tour or more information on 3416 Wade Ave, Raleigh, NC 27607, please call us at 919-249-8536 so that we can assist you in your real estate search. To find homes like 3416 Wade Ave, Raleigh, NC 27607, you can search homes for sale in Raleigh , or visit the neighborhood of Ridgewood , or by 27607. We are here to help when you're ready to contact us!
Schools Near 3416 Wade Ave, Raleigh, NC 27607
Home Details
3416 Wade Ave, Raleigh, NC 27607
Status
Closed
MLS #ID
10071432
Price
$799,000
Close Price
$799,000
Close Date
Mar 18, 2025
Bedrooms
4
Bathrooms
3
Square Footage
1,996
Acres
0.49
Year
1956
DOM
12
Property Type
Residential
Property Sub Type
Single-Family
Price per Sq Ft
$400
Date Listed
Jan 17, 2025
Community Information for 3416 Wade Ave, Raleigh, NC 27607
Interior
Interior Features
Eat-in Kitchen, Entrance Foyer, Kitchen Island, Natural Woodwork, Pantry, Master Downstairs, Smooth Ceilings, Storage and Walk-In Closet(s)
Appliances
Dishwasher, Gas Range, Range and Range Hood
Heating
Heat Pump
Cooling
Central Air
Fireplace
Yes
# of Fireplaces
1
Exterior
Exterior
Lighting, Private Entrance and Private Yard
Roof
Shingle
Foundation
Block
HOA
Has HOA
None
Additional Information
Styles
Ranch and Traditional
Price per Sq Ft
$400
Listed By
Gretchen Coley, 919-526-0401, Compass -- Raleigh
Source
Triangle, MLS, MLS#: 10071432

Homes Similar to 3416 Wade Ave, Raleigh, NC 27607
Related Blogs
Related Videos
Homes for Sale by City
Popular Searches in Raleigh, NC
Communities in Raleigh, NC
What's your home worth?
Have a top local Realtor give you a FREE Comparative Market Analysis
@ Copyright 2024, RaleighRealty.com - Powered by AgentLoft

















