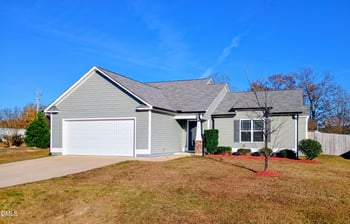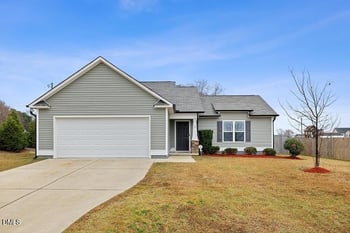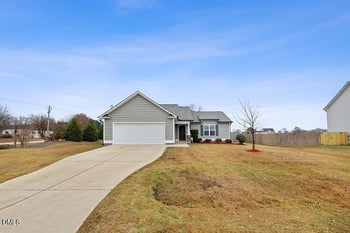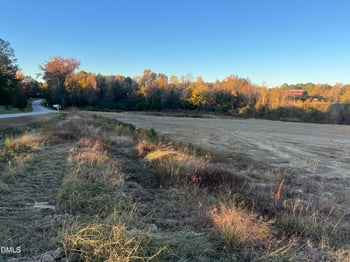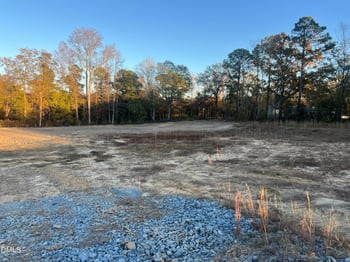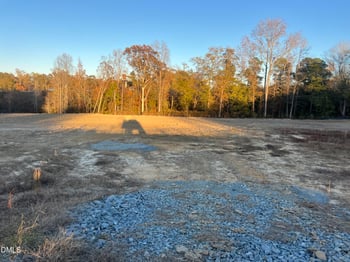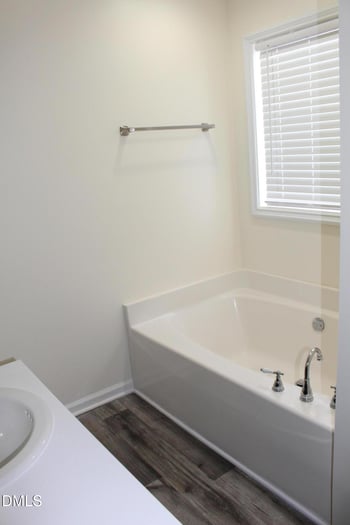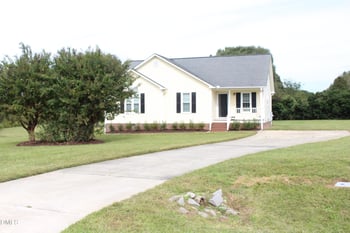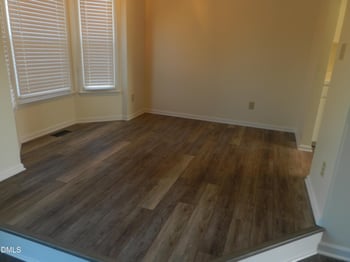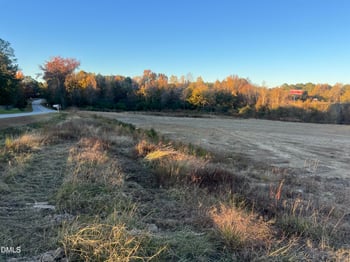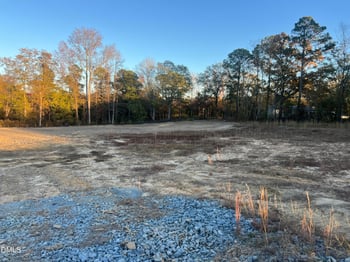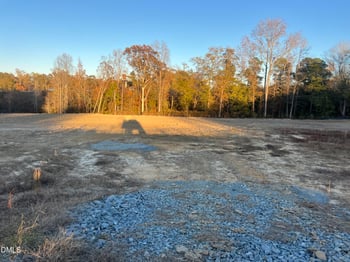New - 13 Hours Ago
Overview
Location
Mortgage
Similar Homes






82 Gander Dr Benson, NC 27504
$334,900
PENDINGBeds
3
Baths
3
Sqft
1,868
Acres
0.21
Year
2024
Days on Site
445
Property Type
Residential
Sub Type
Single Family
Per Square Foot
$179
Date Listed
Aug 8, 2024
Description of 82 Gander Dr, Benson, NC 27504
Listing details for 82 Gander Dr, Benson, NC 27504 : $4,900 PRICE REDUCTION....100% FINANCING AVAILABLE, USDA eligible. One of Eastwood Homes newest floor plans, The Graham highlights the latest structural and design trends. The 1st floor features an open concept with oversized kitchen island, walk in pantry, mudroom, living room with fireplace, spacious coat closet with extra storage and powder room. The 2nd floor boasts a huge primary bedroom suite with 2 walk-in closets, private water closet, double sinks, and 5pc primary bathroom. Also on the 2nd floor are 2 guest rooms, a walk-in laundry room and 3 linen closets. A covered porch completes this home. Builder participates in the HERS builder program with a high energy efficiency score of 59. HOA includes a community pool
View More
Listing Updated : 11-16-2025 at 10:45 AM EST
Home Details
82 Gander Dr, Benson, NC 27504
Status
Pending
MLS #ID
10045886
Price
$334,900
Bedrooms
3
Bathrooms
3
Square Footage
1,868
Acres
0.21
Year
2024
Days on Site
445
Property Type
Residential
Property Sub Type
Single-Family
Price per Sq Ft
$179
Date Listed
Aug 8, 2024
Community Information for 82 Gander Dr, Benson, NC 27504
Address
82 Gander Dr
City Benson
State
North Carolina
Zip Code 27504
County Johnston
Subdivision Daniel Farms
Schools
Utilities
Sewer
Public Sewer
Water Source
Public
Interior
Interior Features
Ceiling Fan(s), Crown Molding, Kitchen Island, Pantry, Quartz Counters, Smart Home, Smart Light(s), Smart Thermostat, Smooth Ceilings, Tray Ceiling(s), Walk-In Closet(s), Walk-In Shower and Water Closet
Appliances
Microwave, Oven and Range
Heating
Electric, Heat Pump and Zoned
Cooling
Central Air, Electric and Zoned
Fireplace
Yes
# of Fireplaces
1
Exterior
Exterior
Rain Gutters
Roof
Shingle
Garage Spaces
2
Foundation
Slab
HOA
Has HOA
Yes
Services included
None
HOA fee
$39.42 Monthly
Additional Information
Styles
Traditional
Price per Sq Ft
$179
Builder Name
Eastwood Homes
Listed By
Ann Barefoot, 919-604-3741, Eastwood Construction LLC
Source
Triangle, MLS, MLS#: 10045886

Comments

Interested in 82 Gander Dr, Benson NC, 27504?
Location of 82 Gander Dr, Benson, NC 27504
Mortgage Calculator
This beautiful 3 beds 3 baths home is located at 82 Gander Dr, Benson, NC 27504 and is listed for sale at $334,900.00. This home was built in 2024, contains 1868 square feet of living space, and sits on a 0.21 acre lot. This residential home is priced at $179.28 per square foot.
If you'd like to request a tour or more information on 82 Gander Dr, Benson, NC 27504, please call us at 919-249-8536 so that we can assist you in your real estate search. To find homes like 82 Gander Dr, Benson, NC 27504, you can search homes for sale in Benson , or visit the neighborhood of Daniel Farms , or by 27504 . We are here to help when you're ready to contact us!
If you'd like to request a tour or more information on 82 Gander Dr, Benson, NC 27504, please call us at 919-249-8536 so that we can assist you in your real estate search. To find homes like 82 Gander Dr, Benson, NC 27504, you can search homes for sale in Benson , or visit the neighborhood of Daniel Farms , or by 27504 . We are here to help when you're ready to contact us!
Schools Near 82 Gander Dr, Benson, NC 27504
Home Details
82 Gander Dr, Benson, NC 27504
Status
Pending
MLS #ID
10045886
Price
$334,900
Bedrooms
3
Bathrooms
3
Square Footage
1,868
Acres
0.21
Year
2024
Days on Site
445
Property Type
Residential
Property Sub Type
Single-Family
Price per Sq Ft
$179
Date Listed
Aug 8, 2024
Community Information for 82 Gander Dr, Benson, NC 27504
Address
82 Gander Dr
City Benson
State
North Carolina
Zip Code 27504
County Johnston
Subdivision Daniel Farms
Schools
Utilities
Sewer
Public Sewer
Water Source
Public
Interior
Interior Features
Ceiling Fan(s), Crown Molding, Kitchen Island, Pantry, Quartz Counters, Smart Home, Smart Light(s), Smart Thermostat, Smooth Ceilings, Tray Ceiling(s), Walk-In Closet(s) and Walk-In Shower
Appliances
Microwave and Oven
Heating
Electric and Heat Pump
Cooling
Central Air and Electric
Fireplace
Yes
# of Fireplaces
1
Exterior
Exterior
Rain Gutters
Roof
Shingle
Garage Spaces
2
Foundation
Slab
HOA
Has HOA
Yes
Services included
None
HOA fee
$39.42 Monthly
Additional Information
Styles
Traditional
Price per Sq Ft
$179
Builder Name
Eastwood Homes
Listed By
Ann Barefoot, 919-604-3741, Eastwood Construction LLC
Source
Triangle, MLS, MLS#: 10045886

Comments
Homes Similar to 82 Gander Dr, Benson, NC 27504
Homes for Sale by City
Communities in Benson, NC
What's your home worth?
Have a top local Realtor give you a FREE Comparative Market Analysis
@ Copyright 2024, RaleighRealty.com - Powered by AgentLoft
