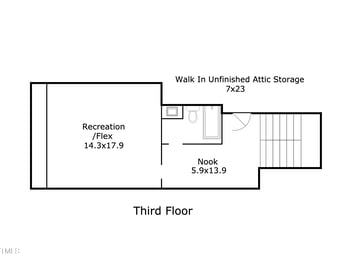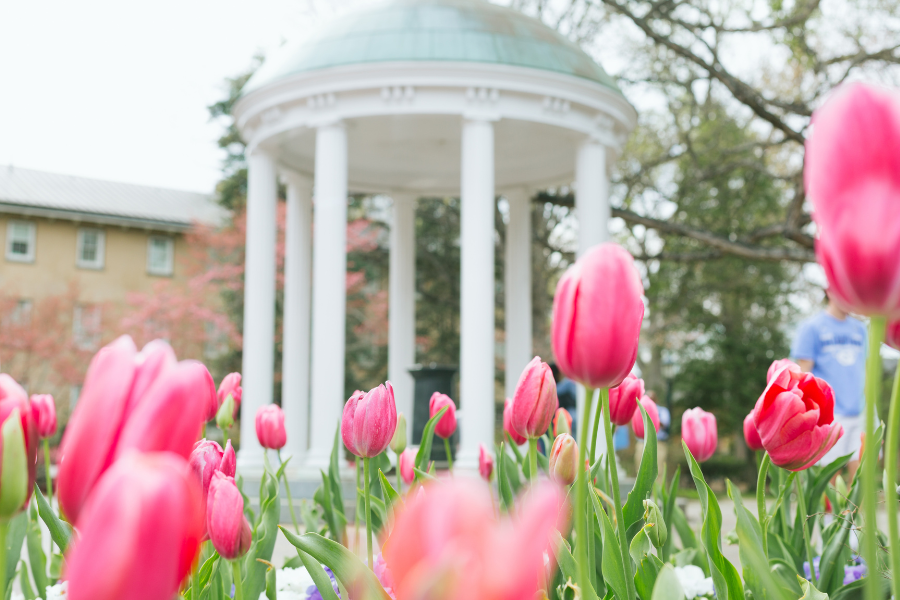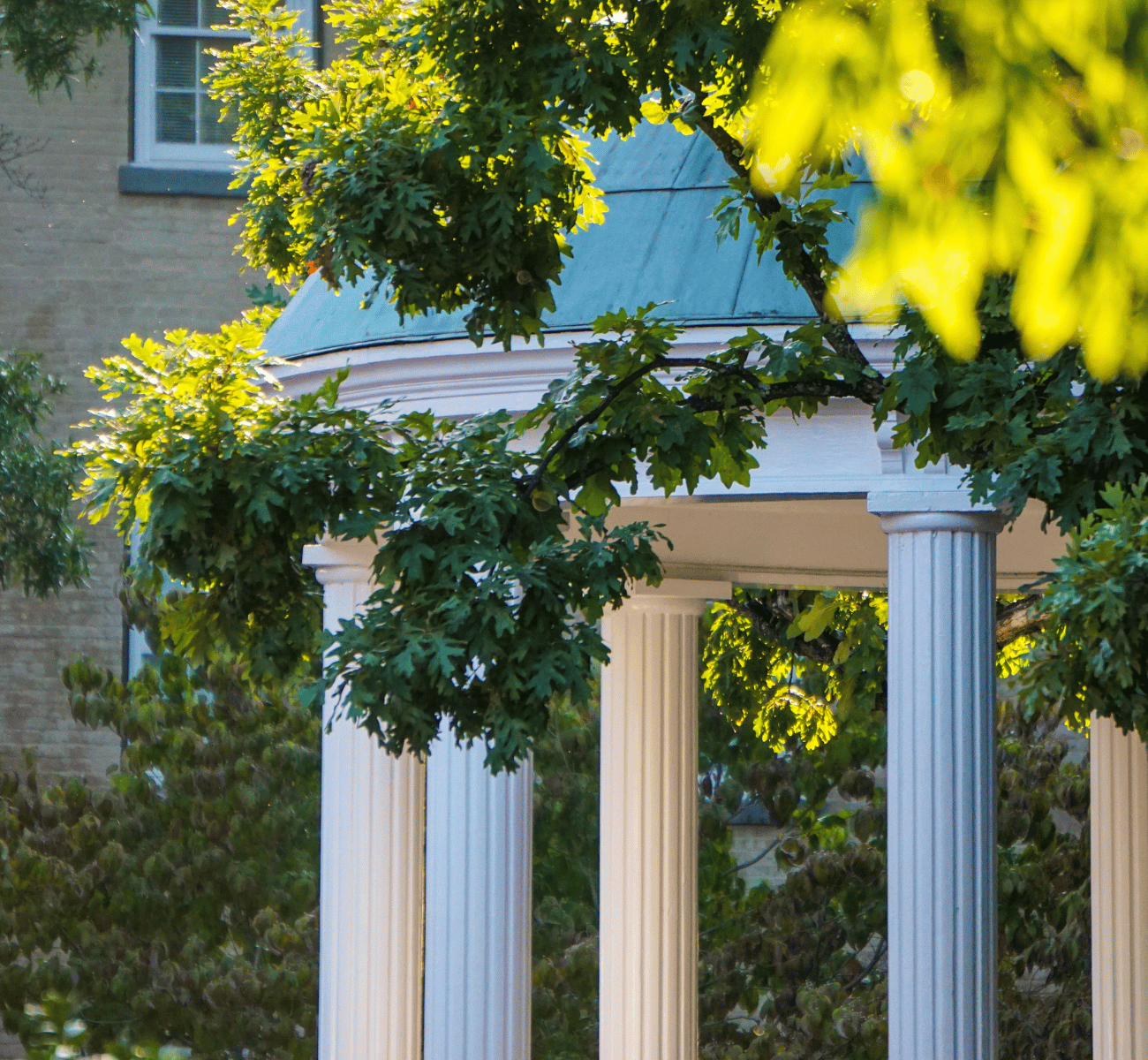Overview
Location
Mortgage
Similar Homes
Related Blogs
Related Videos
113 Ruskin Dr Chapel Hill, NC 27516
$1,100,000
CLOSEDBeds
5
Baths
5
Sqft
3,938
Acres
0.13
Year
2013
Days on Site
96
Property Type
Residential
Sub Type
Single Family
Per Square Foot
$279
Date Listed
May 1, 2025
Description of 113 Ruskin Dr, Chapel Hill, NC 27516
Listing details for 113 Ruskin Dr, Chapel Hill, NC 27516 : Exceptional location in WINMORE! Beautifully designed and crafted by Carolinian Homes, this stylish 5BR home combines comfort, privacy & quality with BREATHTAKING VIEWS in one of Chapel Hill's most coveted neighborhoods. The transitional open floor plan has so many great features, including a gourmet kitchen with massive center island, walk-in pantry, pocket office & breakfast nook, KitchenAid stainless appliances, site-finished hardwood floors, 10FT CEILINGS on the main level, gas fireplace, custom trim & built-ins, louvered shutters, new carpet & paint, and several front & rear covered porches to enjoy the outdoors. 1st floor STUDY, INLAW OR GUEST SUITE includes a private bath, while the luxurious second-floor primary retreat offers a sitting area, walk-in closet, split vanities, and its own covered balcony! Several additional bedrooms and a large bonus space round out the thoughtful layout and an unfinished 3rd floor provides ample storage and is plumbed & ready for expansion. There is even room for a fenced side yard, if needed. HOA MAINTAINS LAWN! You will especially enjoy Winmore's 26 acres of green space, tree-lined streets, community pool/cabana, parks & playgrounds, and paved greenway that runs under Homestead Rd to ALL THREE CHCCS schools (and within the ''no bus'' zone for the rebuilt Chapel Hill High School) and integrates with the area's 17+ mile greenway system. You'll even have direct access to miles of other trails connecting to nearby neighborhoods and Carolina North Forest. Convenient to downtown Chapel Hill & Carrboro, UNC, I-40 and RTP. Don't miss this one! VIDEO: tinyurl.com/113Ruskin
View More
Listing Updated : 06-19-2025 at 08:18 PM EST
Home Details
113 Ruskin Dr, Chapel Hill, NC 27516
Status
Closed
MLS #ID
10093175
Price
$1,100,000
Close Price
$1,205,000
Close Date
Jun 12, 2025
Bedrooms
5
Bathrooms
5
Square Footage
3,938
Acres
0.13
Year
2013
Days on Site
96
Property Type
Residential
Property Sub Type
Single-Family
Price per Sq Ft
$279
Date Listed
May 1, 2025
Community Information for 113 Ruskin Dr, Chapel Hill, NC 27516
Address
113 Ruskin Dr
City Chapel Hill
State
North Carolina
Zip Code 27516
County
Orange
Subdivision Winmore
Schools
Interior
Interior Features
Bathtub/Shower Combination, Bookcases, Built-in Features, Ceiling Fan(s), Chandelier, Crown Molding, Double Vanity, Eat-in Kitchen, Entrance Foyer, Granite Counters, High Ceilings, High Speed Internet, In-Law Floorplan, Kitchen Island, Open Floorplan, Pantry, Recessed Lighting, Room Over Garage, Separate Shower, Soaking Tub, Storage, Tray Ceiling(s), Walk-In Closet(s), Walk-In Shower, Water Closet and See Remarks
Appliances
Dishwasher, Disposal, Dryer, ENERGY STAR Qualified Appliances, Free-Standing Refrigerator, Gas Cooktop, Gas Water Heater, Microwave, Oven, Plumbed For Ice Maker, Range Hood, Refrigerator, Self Cleaning Oven, Stainless Steel Appliance(s), Tankless Water Heater, Vented Exhaust Fan, Washer and Washer/Dryer
Heating
Central, Electric, Fireplace(s), Forced Air, Natural Gas and Zoned
Cooling
Ceiling Fan(s), Central Air, Electric and Zoned
Fireplace
Yes
# of Fireplaces
1
Exterior
Exterior
Balcony, Garden and Rain Gutters
Roof
Shingle,Metal
Garage Spaces
2
Foundation
Other
HOA
Has HOA
Yes
Services included
None
HOA fee
$395.46 Quarterly
Additional Information
Styles
Traditional and Transitional
Price per Sq Ft
$279
Listed By
Peter Winkler, 919-360-1285, Keller Williams Realty United
Source
Triangle, MLS, MLS#: 10093175


Interested in 113 Ruskin Dr, Chapel Hill NC, 27516?
Location of 113 Ruskin Dr, Chapel Hill, NC 27516
Mortgage Calculator
This beautiful 5 beds 5 baths home is located at 113 Ruskin Dr, Chapel Hill, NC 27516 and is listed for sale at $1,100,000.00. This home was built in 2013, contains 3938 square feet of living space, and sits on a 0.13 acre lot. This residential home is priced at $279.33 per square foot.
If you'd like to request a tour or more information on 113 Ruskin Dr, Chapel Hill, NC 27516, please call us at 919-249-8536 so that we can assist you in your real estate search. To find homes like 113 Ruskin Dr, Chapel Hill, NC 27516, you can search homes for sale in Chapel Hill , or visit the neighborhood of Winmore , or by 27516. We are here to help when you're ready to contact us!
If you'd like to request a tour or more information on 113 Ruskin Dr, Chapel Hill, NC 27516, please call us at 919-249-8536 so that we can assist you in your real estate search. To find homes like 113 Ruskin Dr, Chapel Hill, NC 27516, you can search homes for sale in Chapel Hill , or visit the neighborhood of Winmore , or by 27516. We are here to help when you're ready to contact us!
Schools Near 113 Ruskin Dr, Chapel Hill, NC 27516
Walking & Transportation
Walk score
10
Car-Dependent
Transit score
21
Minimal Transit
Bike score
59
Bikeable
Home Details
113 Ruskin Dr, Chapel Hill, NC 27516
Status
Closed
MLS #ID
10093175
Price
$1,100,000
Close Price
$1,205,000
Close Date
Jun 12, 2025
Bedrooms
5
Bathrooms
5
Square Footage
3,938
Acres
0.13
Year
2013
Days on Site
96
Property Type
Residential
Property Sub Type
Single-Family
Price per Sq Ft
$279
Date Listed
May 1, 2025
Community Information for 113 Ruskin Dr, Chapel Hill, NC 27516
Address
113 Ruskin Dr
City Chapel Hill
State
North Carolina
Zip Code 27516
County
Orange
Subdivision Winmore
Schools
Interior
Interior Features
Bathtub/Shower Combination, Bookcases, Built-in Features, Ceiling Fan(s), Chandelier, Crown Molding, Double Vanity, Eat-in Kitchen, Entrance Foyer, Granite Counters, High Ceilings, High Speed Internet, In-Law Floorplan, Kitchen Island, Open Floorplan, Pantry, Recessed Lighting, Room Over Garage, Separate Shower, Soaking Tub, Storage, Tray Ceiling(s), Walk-In Closet(s), Walk-In Shower and Water Closet
Appliances
Dishwasher, Disposal, Dryer, ENERGY STAR Qualified Appliances, Free-Standing Refrigerator, Gas Cooktop, Gas Water Heater, Microwave, Oven, Plumbed For Ice Maker, Range Hood, Refrigerator, Self Cleaning Oven, Stainless Steel Appliance(s), Tankless Water Heater, Vented Exhaust Fan and Washer
Heating
Central, Electric, Fireplace(s), Forced Air and Natural Gas
Cooling
Ceiling Fan(s), Central Air and Electric
Fireplace
Yes
# of Fireplaces
1
Exterior
Exterior
Balcony and Garden
Roof
Shingle,Metal
Garage Spaces
2
Foundation
Other
HOA
Has HOA
Yes
Services included
None
HOA fee
$395.46 Quarterly
Additional Information
Styles
Traditional and Transitional
Price per Sq Ft
$279
Listed By
Peter Winkler, 919-360-1285, Keller Williams Realty United
Source
Triangle, MLS, MLS#: 10093175

Homes Similar to 113 Ruskin Dr, Chapel Hill, NC 27516
$1,150,000
Active
4
Beds
6
Baths
4529
Sqft
7.4
Acres
801 Creekstone Dr, Chapel Hill, NC 27516
MLS#: 10111251
$1,075,000
Active
5
Beds
4
Baths
3719
Sqft
0.25
Acres
610 Bennett Mountain, Chapel Hill, NC 27516
MLS#: 10106265
$1,100,000
Active
4
Beds
5
Baths
4170
Sqft
0.16
Acres
386 Monteith Dr, Chapel Hill, NC 27516
MLS#: 10100526
$1,079,990
Active
4
Beds
5
Baths
3990
Sqft
0.83
Acres
318 Ivy Ridge Rd, Chapel Hill, NC 27516
MLS#: 10094745
Related Blogs
Related Videos
Homes for Sale by City
Popular Searches in Chapel Hill, NC
Communities in Chapel Hill, NC
What's your home worth?
Have a top local Realtor give you a FREE Comparative Market Analysis
@ Copyright 2024, RaleighRealty.com - Powered by AgentLoft



















