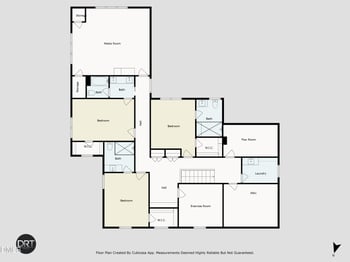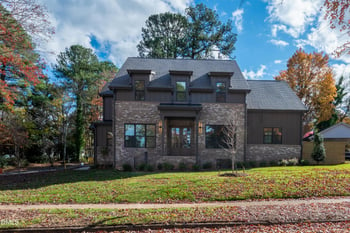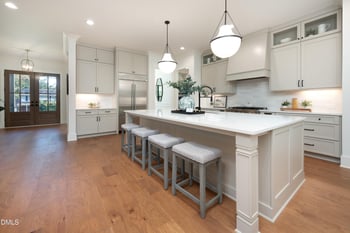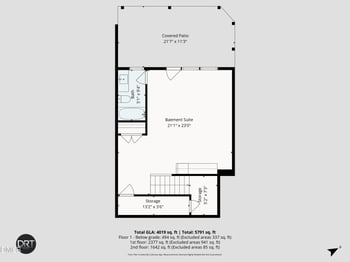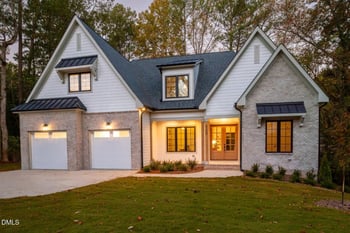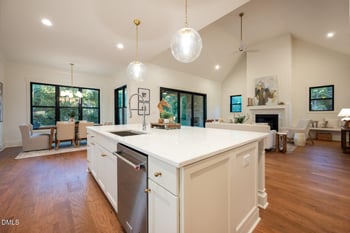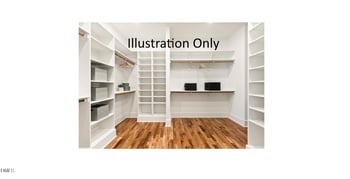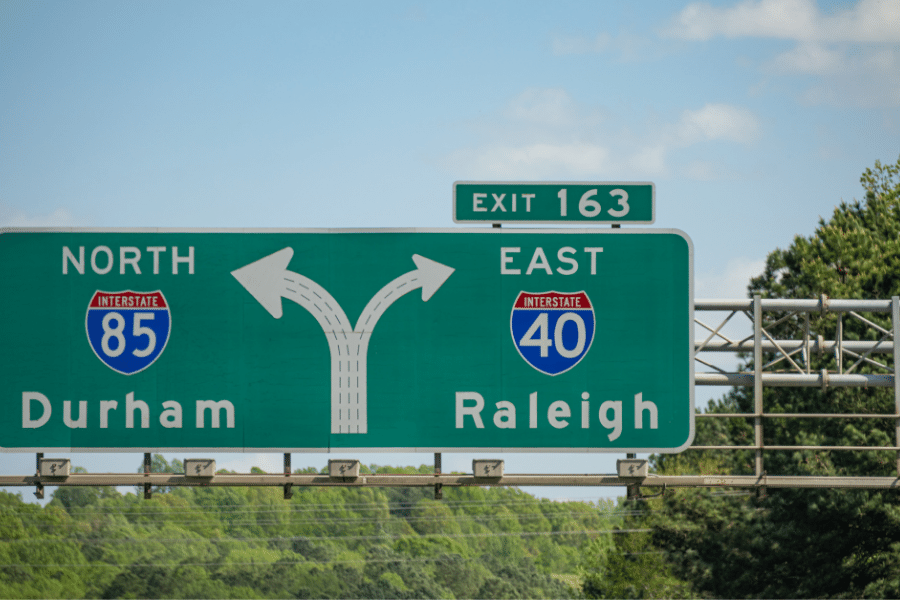Overview
Location
Mortgage
Similar Homes
Related Blogs
Related Videos






12817 Strickland Rd Raleigh, NC 27613
$1,650,000
CLOSEDBeds
4
Baths
5
Sqft
4,577
Acres
4.92
Year
2002
Days on Site
410
Property Type
Residential
Sub Type
Single Family
Per Square Foot
$360
Date Listed
Oct 28, 2024
Description of 12817 Strickland Rd, Raleigh, NC 27613
Listing details for 12817 Strickland Rd, Raleigh, NC 27613 : Not your typical traditional home with enough land to have a family estate with multiple resdences located on it--This unique builder's personal residence offers unparalleled craftsmanship and privacy on a sprawling 4.92-acre lot, with no city taxes or HOA dues. High-end finishes throughout including: Sapele Flooring from West Africa, Mahogany stair steps and cheery wood rails, tongue-and-grove yellow pine ceiling in family room, 5-piece crown molding and 8-inch baseboard, Maple inlaid Brazilian cherry flooring in basement, 7 piece wainscoting, cherry cabinets, tile in foyer, mahogany front door with ¾ glass sidelights, 4X4 skylights in family room and bonus room, Natural gas heat and hot water with tankless water heater, Kitchen has Corian solid surface counter tops-double wall ovens-separate microwave-walkin pantry- stainless steel refrigerator-stainless steel- ovens-large island with bartop. Master bedroom has tongue and grove cathedral ceiling--master bath has large 2 head walk in shower—separate jetted jacuzzi- his and hers walk in closets--jacuzzi has glass block window and tongue and grove vaulted ceiling with skylight above. Exterior consist mostly of brick with Royal wood siding and other high end low maitenance materials, 4 garages two on the main level and 2 on basement level, Screen porch with cathedral tongue and grove ceiling and IPE tongue and grove flooring adjoining a large deck. Basement also includes highend finishes that the builder/owner personally completed--the basement was not permitted. Home septic was permitted for 4 bedrooms—see documents. ''Also--Property has the potential to be subdivided into a subdivision-In documents see concept plan for a subdivision for 8 lots--any subdivison of the the property must first be approved by the City of Raleigh Planning Department.''
View More
Listing Updated : 10-28-2025 at 09:05 AM EST
Home Details
12817 Strickland Rd, Raleigh, NC 27613
Status
Closed
MLS #ID
10060629
Price
$1,650,000
Close Price
$1,500,000
Close Date
May 20, 2025
Bedrooms
4
Bathrooms
5
Square Footage
4,577
Acres
4.92
Year
2002
Days on Site
410
Property Type
Residential
Property Sub Type
Single-Family
Price per Sq Ft
$361
Date Listed
Oct 28, 2024
Community Information for 12817 Strickland Rd, Raleigh, NC 27613
Address
12817 Strickland Rd
City Raleigh
State
North Carolina
Zip Code 27613
County Wake
Subdivision Carlswood Farm
Schools
Interior
Interior Features
Bathtub/Shower Combination, Cathedral Ceiling(s), Ceiling Fan(s), Central Vacuum, Central Vacuum Prewired, Chandelier, Crown Molding, Double Vanity, Dual Closets, Eat-in Kitchen, Entrance Foyer, High Ceilings, Kitchen Island, Natural Woodwork, Open Floorplan, Pantry, Master Downstairs, Recessed Lighting, Room Over Garage, Separate Shower, Shower Only, Smooth Ceilings, Soaking Tub, Storage, Vaulted Ceiling(s), Walk-In Closet(s) and See Remarks
Appliances
Dishwasher, Double Oven, Electric Range, Exhaust Fan, Gas Water Heater, Microwave, Plumbed For Ice Maker, Stainless Steel Appliance(s), Tankless Water Heater, Vented Exhaust Fan, Oven and Water Heater
Heating
Central, Forced Air and Natural Gas
Cooling
Central Air and Electric
Fireplace
No
Exterior
Exterior
Private Yard and Rain Gutters
Roof
Shingle
Garage Spaces
4
Foundation
Raised
HOA
Has HOA
None
Additional Information
Styles
Traditional and Transitional
Price per Sq Ft
$361
Listed By
Philip Layton, 919-740-3324, Market-One Realty, LLC
Source
Triangle, MLS, MLS#: 10060629

Comments

Interested in 12817 Strickland Rd, Raleigh NC, 27613?
Location of 12817 Strickland Rd, Raleigh, NC 27613
Mortgage Calculator
This beautiful 4 beds 5 baths home is located at 12817 Strickland Rd, Raleigh, NC 27613 and is listed for sale at $1,650,000.00. This home was built in 2002, contains 4577 square feet of living space, and sits on a 4.92 acre lot. This residential home is priced at $360.50 per square foot.
If you'd like to request a tour or more information on 12817 Strickland Rd, Raleigh, NC 27613, please call us at 919-249-8536 so that we can assist you in your real estate search. To find homes like 12817 Strickland Rd, Raleigh, NC 27613, you can search homes for sale in Raleigh , or visit the neighborhood of Carlswood Farm , or by 27613 . We are here to help when you're ready to contact us!
If you'd like to request a tour or more information on 12817 Strickland Rd, Raleigh, NC 27613, please call us at 919-249-8536 so that we can assist you in your real estate search. To find homes like 12817 Strickland Rd, Raleigh, NC 27613, you can search homes for sale in Raleigh , or visit the neighborhood of Carlswood Farm , or by 27613 . We are here to help when you're ready to contact us!
Schools Near 12817 Strickland Rd, Raleigh, NC 27613
Home Details
12817 Strickland Rd, Raleigh, NC 27613
Status
Closed
MLS #ID
10060629
Price
$1,650,000
Close Price
$1,500,000
Close Date
May 20, 2025
Bedrooms
4
Bathrooms
5
Square Footage
4,577
Acres
4.92
Year
2002
Days on Site
410
Property Type
Residential
Property Sub Type
Single-Family
Price per Sq Ft
$361
Date Listed
Oct 28, 2024
Community Information for 12817 Strickland Rd, Raleigh, NC 27613
Address
12817 Strickland Rd
City Raleigh
State
North Carolina
Zip Code 27613
County Wake
Subdivision Carlswood Farm
Schools
Interior
Interior Features
Bathtub/Shower Combination, Cathedral Ceiling(s), Ceiling Fan(s), Central Vacuum, Central Vacuum Prewired, Chandelier, Crown Molding, Double Vanity, Dual Closets, Eat-in Kitchen, Entrance Foyer, High Ceilings, Kitchen Island, Natural Woodwork, Open Floorplan, Pantry, Master Downstairs, Recessed Lighting, Room Over Garage, Separate Shower, Shower Only, Smooth Ceilings, Soaking Tub, Storage, Vaulted Ceiling(s) and Walk-In Closet(s)
Appliances
Dishwasher, Double Oven, Electric Range, Exhaust Fan, Gas Water Heater, Microwave, Plumbed For Ice Maker, Stainless Steel Appliance(s), Tankless Water Heater, Vented Exhaust Fan and Oven
Heating
Central and Forced Air
Cooling
Central Air and Electric
Fireplace
No
Exterior
Exterior
Private Yard and Rain Gutters
Roof
Shingle
Garage Spaces
4
Foundation
Raised
HOA
Has HOA
None
Additional Information
Styles
Traditional and Transitional
Price per Sq Ft
$361
Listed By
Philip Layton, 919-740-3324, Market-One Realty, LLC
Source
Triangle, MLS, MLS#: 10060629

Comments
Homes Similar to 12817 Strickland Rd, Raleigh, NC 27613
$1,645,000
Active
4
Beds
3
Baths
4494
Sqft
0.28
Acres
5205 Quail Meadow Dr, Raleigh, NC 27609
MLS#: 10134180
$1,620,000
Active
4
Beds
5
Baths
4255
Sqft
0.69
Acres
2905 Frances Marie Ln, Raleigh, NC 27603
MLS#: 10132317
Related Blogs
Related Videos
Homes for Sale by City
Popular Searches in Raleigh, NC
Communities in Raleigh, NC
What's your home worth?
Have a top local Realtor give you a FREE Comparative Market Analysis
@ Copyright 2024, RaleighRealty.com - Powered by AgentLoft

