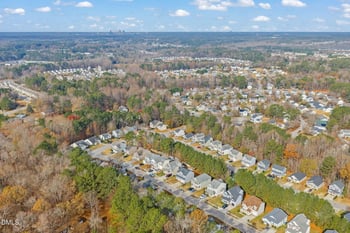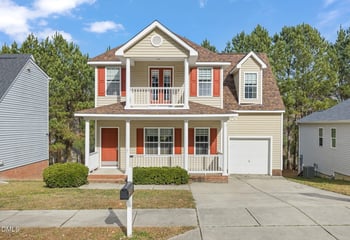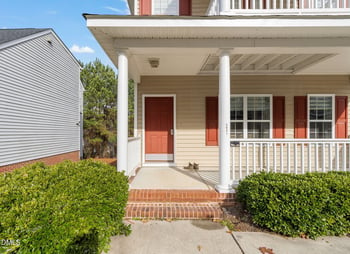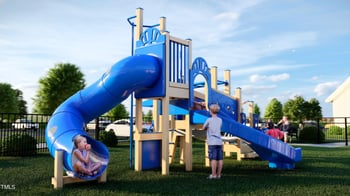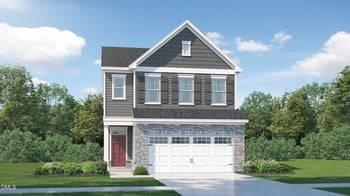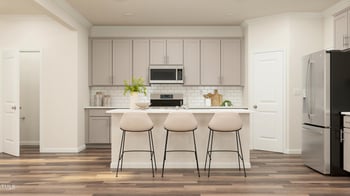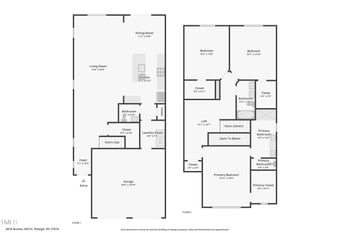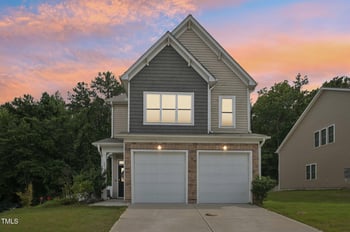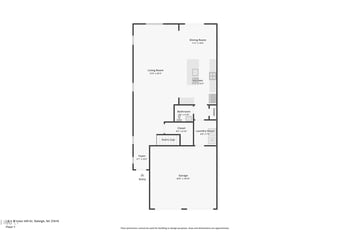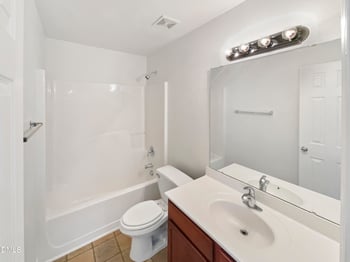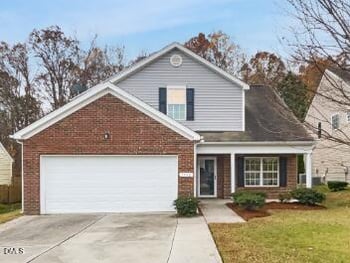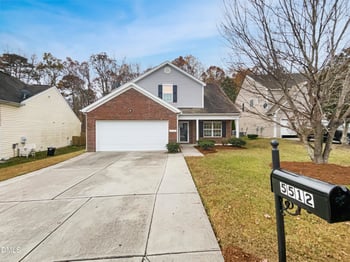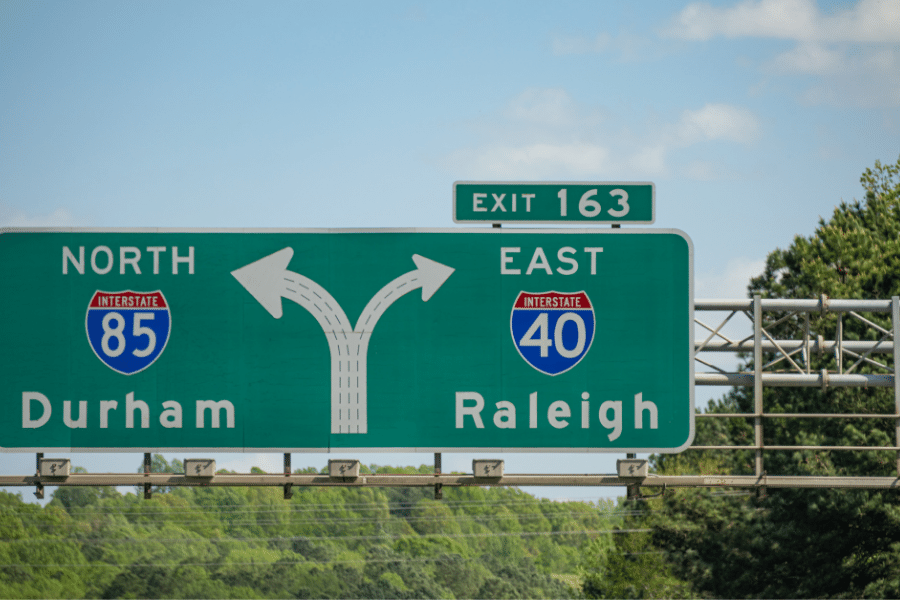Overview
Location
Mortgage
Similar Homes
Related Blogs
Related Videos






1813 Caen St #5 - Coleman Bep Raleigh, NC 27610
$397,660
CLOSEDBeds
3
Baths
3
Sqft
1,924
Acres
0.11
Year
2025
Days on Site
285
Property Type
Residential
Sub Type
Townhouse
Per Square Foot
$207
Date Listed
Jul 9, 2024
Description of 1813 Caen St #5 - Coleman Bep, Raleigh, NC 27610
Listing details for 1813 Caen St #5 - Coleman Bep, Raleigh, NC 27610 : This beautiful Coleman floorplan is our most popular! End Until, 2-car garage home with an open first floor plan. The large kitchen island with quartz countertops looks into the great room and dining room, both of which lead to the patio! Modern cabinetry in the kitchen, with hardwood stairs leading to the second floor. Owner's bedroom with spacious walk-in closet, and walk-in shower. The loft is a great additional space with a multitude of uses, right across from the laundry room. The two secondary bedrooms share a hall bath, with matte cultured marble countertops. End unit, walking distance to guest parking and the amenity center. Photos are representative only. Options and colors may vary.
View More
Listing Updated : 10-28-2025 at 08:51 AM EST
Home Details
1813 Caen St #5 - Coleman Bep, Raleigh, NC 27610
Status
Closed
MLS #ID
10040123
Price
$397,660
Close Price
$390,000
Close Date
Feb 28, 2025
Bedrooms
3
Bathrooms
3
Square Footage
1,924
Acres
0.11
Year
2025
Days on Site
285
Property Type
Residential
Property Sub Type
Townhouse
Price per Sq Ft
$207
Date Listed
Jul 9, 2024
Community Information for 1813 Caen St #5 - Coleman Bep, Raleigh, NC 27610
Address
1813 Caen St #5 - Coleman Bep
City Raleigh
State
North Carolina
Zip Code 27610
County Wake
Subdivision Olde Towne
Schools
Interior
Interior Features
Bathtub/Shower Combination, Entrance Foyer, Pantry, Walk-In Closet(s) and Walk-In Shower
Appliances
Dishwasher, Electric Water Heater, Gas Range and Microwave
Heating
Natural Gas and Zoned
Cooling
Zoned
Fireplace
No
Exterior
Roof
Asphalt,Shingle
Garage Spaces
2
Foundation
Slab
HOA
Has HOA
Yes
Services included
None
HOA fee
$65 Monthly
Additional Information
Styles
Craftsman
Price per Sq Ft
$207
Listed By
John Christy, 919-337-9420, Lennar Carolinas LLC
Source
Triangle, MLS, MLS#: 10040123

Comments

Interested in 1813 Caen St #5 - Coleman Bep, Raleigh NC, 27610?
Location of 1813 Caen St #5 - Coleman Bep, Raleigh, NC 27610
Mortgage Calculator
This beautiful 3 beds 3 baths home is located at 1813 Caen St #5 - Coleman Bep, Raleigh, NC 27610 and is listed for sale at $397,660.00. This home was built in 2025, contains 1924 square feet of living space, and sits on a 0.11 acre lot. This residential home is priced at $206.68 per square foot.
If you'd like to request a tour or more information on 1813 Caen St #5 - Coleman Bep, Raleigh, NC 27610, please call us at 919-249-8536 so that we can assist you in your real estate search. To find homes like 1813 Caen St #5 - Coleman Bep, Raleigh, NC 27610, you can search homes for sale in Raleigh , or visit the neighborhood of Olde Towne , or by 27610 . We are here to help when you're ready to contact us!
If you'd like to request a tour or more information on 1813 Caen St #5 - Coleman Bep, Raleigh, NC 27610, please call us at 919-249-8536 so that we can assist you in your real estate search. To find homes like 1813 Caen St #5 - Coleman Bep, Raleigh, NC 27610, you can search homes for sale in Raleigh , or visit the neighborhood of Olde Towne , or by 27610 . We are here to help when you're ready to contact us!
Schools Near 1813 Caen St #5 - Coleman Bep, Raleigh, NC 27610
Home Details
1813 Caen St #5 - Coleman Bep, Raleigh, NC 27610
Status
Closed
MLS #ID
10040123
Price
$397,660
Close Price
$390,000
Close Date
Feb 28, 2025
Bedrooms
3
Bathrooms
3
Square Footage
1,924
Acres
0.11
Year
2025
Days on Site
285
Property Type
Residential
Property Sub Type
Townhouse
Price per Sq Ft
$207
Date Listed
Jul 9, 2024
Community Information for 1813 Caen St #5 - Coleman Bep, Raleigh, NC 27610
Address
1813 Caen St #5 - Coleman Bep
City Raleigh
State
North Carolina
Zip Code 27610
County Wake
Subdivision Olde Towne
Schools
Interior
Interior Features
Bathtub/Shower Combination, Entrance Foyer, Pantry and Walk-In Closet(s)
Appliances
Dishwasher, Electric Water Heater and Gas Range
Heating
Natural Gas and Zoned
Cooling
Zoned
Fireplace
No
Exterior
Roof
Asphalt,Shingle
Garage Spaces
2
Foundation
Slab
HOA
Has HOA
Yes
Services included
None
HOA fee
$65 Monthly
Additional Information
Styles
Craftsman
Price per Sq Ft
$207
Listed By
John Christy, 919-337-9420, Lennar Carolinas LLC
Source
Triangle, MLS, MLS#: 10040123

Comments
Homes Similar to 1813 Caen St #5 - Coleman Bep, Raleigh, NC 27610
New - 1 Day Ago
Related Blogs
Related Videos
Homes for Sale by City
Popular Searches in Raleigh, NC
Communities in Raleigh, NC
What's your home worth?
Have a top local Realtor give you a FREE Comparative Market Analysis
@ Copyright 2024, RaleighRealty.com - Powered by AgentLoft
