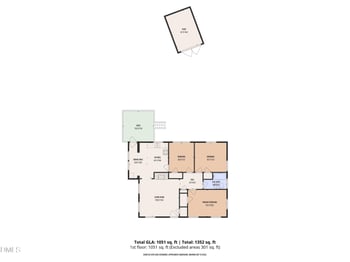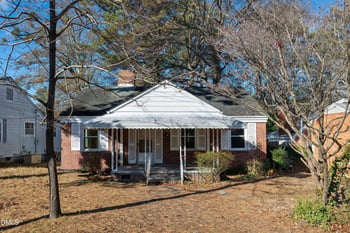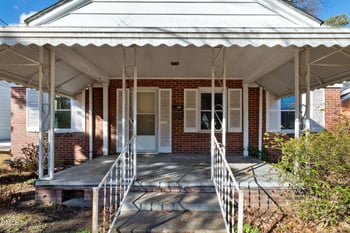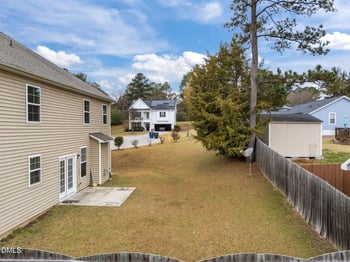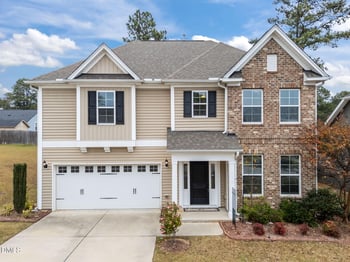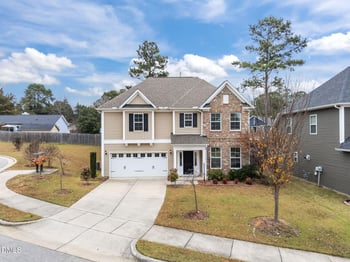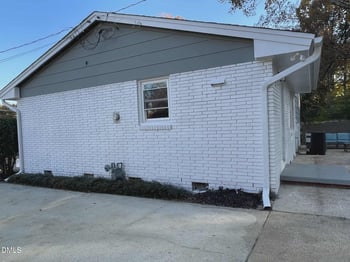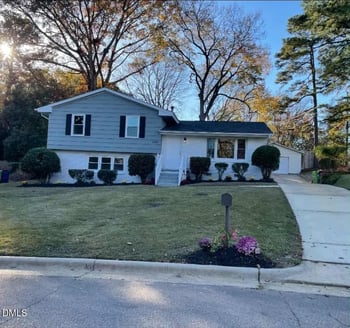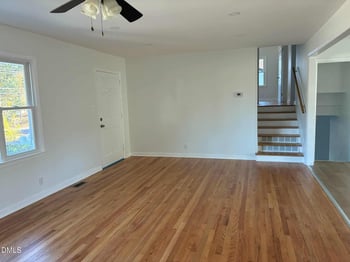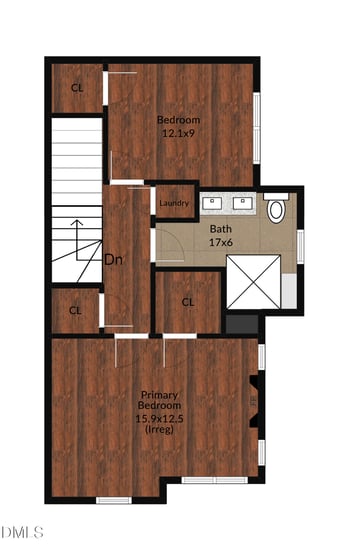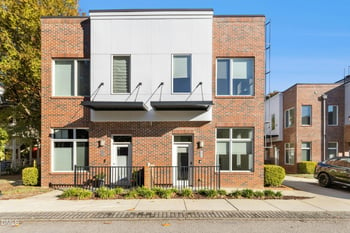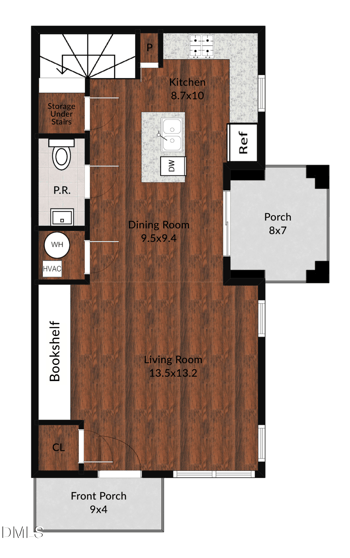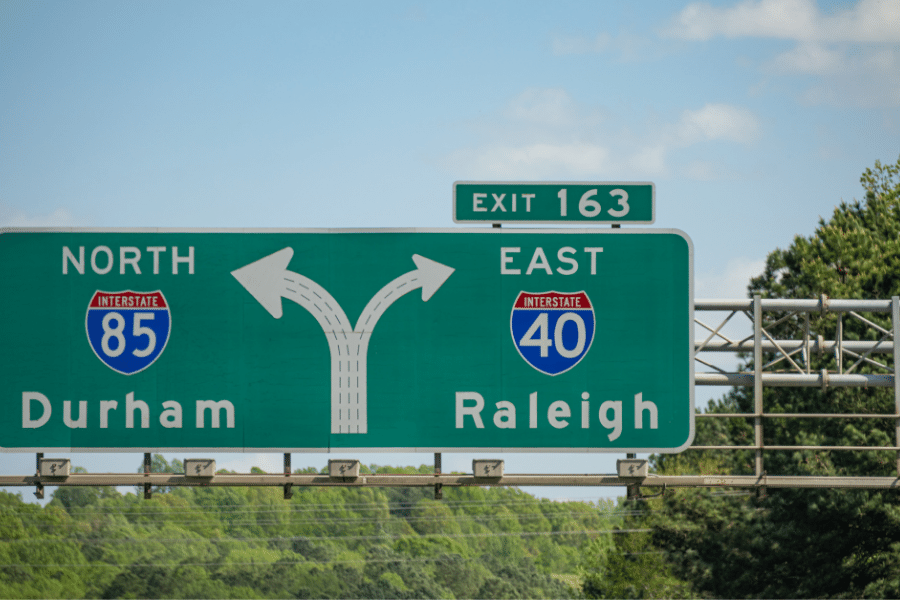Overview
Location
Mortgage
Similar Homes
Related Blogs
Related Videos






2105 Seneca Dr Lot 34 Raleigh, NC 27604
0Views
0Saves
$484,100
CLOSEDBeds
3
Baths
3
Sqft
1,913
Acres
0.09
Year
2025
Days on Site
435
Property Type
Residential
Sub Type
Single Family
Per Square Foot
$253
Date Listed
Oct 18, 2024
Description of 2105 Seneca Dr Lot 34, Raleigh, NC 27604
Listing details for 2105 Seneca Dr Lot 34, Raleigh, NC 27604 : The popular Ellerbe floorplan is a two-story, three-bedroom, two-and-a-half-bath home with a spacious and open family room, kitchen with island and pantry, and a separate breakfast area. The second floor features all three bedrooms, including the primary suite with a walk-in closet, a laundry room, a hall bathroom, and a loft area. Schedule a tour of our available model home located at 3455 Piedmont Drive to view Eastwood Homes' quality and craftmanship. Conveniently located just outside the I-440 beltline and minutes from Downtown Raleigh, Piedmont Point is ideally situated for easy commutes to shopping, din ing, entertainment, and more. Contact Mitchell Salem at [email protected], or 214.681.2430
View More
Listing Updated : 10-28-2025 at 09:04 AM EST
Home Details
2105 Seneca Dr Lot 34, Raleigh, NC 27604
Status
Closed
MLS #ID
10059073
Price
$484,100
Close Price
$459,000
Close Date
May 29, 2025
Bedrooms
3
Bathrooms
3
Square Footage
1,913
Acres
0.09
Year
2025
Days on Site
435
Property Type
Residential
Property Sub Type
Single-Family
Price per Sq Ft
$253
Date Listed
Oct 18, 2024
Community Information for 2105 Seneca Dr Lot 34, Raleigh, NC 27604
Address
2105 Seneca Dr Lot 34
City Raleigh
State
North Carolina
Zip Code 27604
County Wake
Subdivision Piedmont Point
Schools
Interior
Appliances
Gas Water Heater
Heating
Forced Air, Heat Pump, Natural Gas and Zoned
Cooling
Central Air, Dual, Electric and Zoned
Fireplace
No
Exterior
Roof
Shingle
Garage Spaces
2
Foundation
Stem Walls
HOA
Has HOA
Yes
Services included
None
HOA fee
$250 Quarterly
Additional Information
Styles
Traditional
Price per Sq Ft
$253
Listed By
Ann Barefoot, 919-604-3741, Eastwood Construction LLC
Source
Triangle, MLS, MLS#: 10059073

Comments

Interested in 2105 Seneca Dr Lot 34, Raleigh NC, 27604?
Location of 2105 Seneca Dr Lot 34, Raleigh, NC 27604
Mortgage Calculator
This beautiful 3 beds 3 baths home is located at 2105 Seneca Dr Lot 34, Raleigh, NC 27604 and is listed for sale at $484,100.00. This home was built in 2025, contains 1913 square feet of living space, and sits on a 0.09 acre lot. This residential home is priced at $253.06 per square foot.
If you'd like to request a tour or more information on 2105 Seneca Dr Lot 34, Raleigh, NC 27604, please call us at 919-249-8536 so that we can assist you in your real estate search. To find homes like 2105 Seneca Dr Lot 34, Raleigh, NC 27604, you can search homes for sale in Raleigh , or visit the neighborhood of Piedmont Point , or by 27604 . We are here to help when you're ready to contact us!
If you'd like to request a tour or more information on 2105 Seneca Dr Lot 34, Raleigh, NC 27604, please call us at 919-249-8536 so that we can assist you in your real estate search. To find homes like 2105 Seneca Dr Lot 34, Raleigh, NC 27604, you can search homes for sale in Raleigh , or visit the neighborhood of Piedmont Point , or by 27604 . We are here to help when you're ready to contact us!
Schools Near 2105 Seneca Dr Lot 34, Raleigh, NC 27604
Home Details
2105 Seneca Dr Lot 34, Raleigh, NC 27604
Status
Closed
MLS #ID
10059073
Price
$484,100
Close Price
$459,000
Close Date
May 29, 2025
Bedrooms
3
Bathrooms
3
Square Footage
1,913
Acres
0.09
Year
2025
Days on Site
435
Property Type
Residential
Property Sub Type
Single-Family
Price per Sq Ft
$253
Date Listed
Oct 18, 2024
Community Information for 2105 Seneca Dr Lot 34, Raleigh, NC 27604
Address
2105 Seneca Dr Lot 34
City Raleigh
State
North Carolina
Zip Code 27604
County Wake
Subdivision Piedmont Point
Schools
Interior
Appliances
Gas Water Heater
Heating
Forced Air, Heat Pump and Natural Gas
Cooling
Central Air, Dual and Electric
Fireplace
No
Exterior
Roof
Shingle
Garage Spaces
2
Foundation
Stem Walls
HOA
Has HOA
Yes
Services included
None
HOA fee
$250 Quarterly
Additional Information
Styles
Traditional
Price per Sq Ft
$253
Listed By
Ann Barefoot, 919-604-3741, Eastwood Construction LLC
Source
Triangle, MLS, MLS#: 10059073

Comments
Homes Similar to 2105 Seneca Dr Lot 34, Raleigh, NC 27604
New - 3 Days Ago
$489,000
Active
2
Beds
2
Baths
1166
Sqft
0.02
Acres
226 William Drummond Way, Raleigh, NC 27604
MLS#: 10131689
Related Blogs
Related Videos
Homes for Sale by City
Popular Searches in Raleigh, NC
Communities in Raleigh, NC
What's your home worth?
Have a top local Realtor give you a FREE Comparative Market Analysis
@ Copyright 2024, RaleighRealty.com - Powered by AgentLoft
