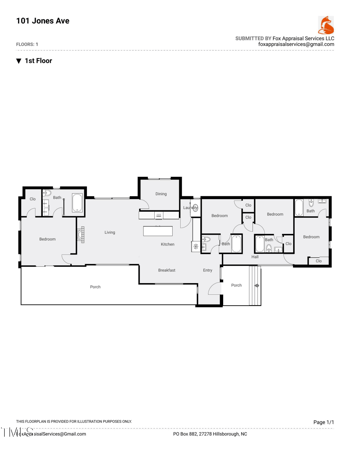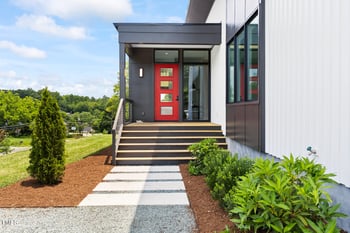Overview
Location
Mortgage
Similar Homes
Related Blogs
508 Wake St Hillsborough, NC 27278
$895,000
PENDINGBeds
4
Baths
4
Sqft
2,893.13
Acres
0.52
Year
2015
DOM
5
Property Type
Residential
Sub Type
Single Family
Per Square Foot
$309
Date Listed
Jun 17, 2025
Description of 508 Wake St, Hillsborough, NC 27278
Listing details for 508 Wake St, Hillsborough, NC 27278 : Nestled into the top of the historic district like it's always been there, 508 N Wake Street is a 2015-built modern farmhouse that exudes the soul of old Hillsborough while offering modern conveniences your great-grandmother only dreamed of. Custom-built & set on a generous lot that's over 1/2 acre, this homesteader's haven offers sun-drenched garden beds perfect for growing tomatoes, a chicken coop ready for a new brood, plus plenty of covered porches & mature trees for shady afternoon reads. The front porch, with its classic porch swing, wraps all the way around the corner of the house to a large, vaulted screened porch with a fan & skylight. Stairs off the back deck lead to a lush garden, a covered patio & large gravel courtyard. Inside, wide-plank white oak floors, 9' ceilings & tall windows provide airy, light continuity. Goldilocks would have been in heaven here: just the right amount of room division creates a modern flow while preserving each room's own identity.
The front room sets the tone with charm & flexibility, it could be a music room, a quiet library, or the kind of parlor where you keep a chaise lounge specifically for dramatic reading and even more dramatic phone calls. An ambitious owner could choose to open the room up to the kitchen and dining area, creating even more flow: this is a house where options abound.
A double-sided fireplace between the living & dining areas offers two ways to enjoy its warmth: a live-edge mantle & floor-to-ceiling bookshelves surround the living-room side, while the kitchen/dining hearth offers a nod to simpler times, when fire in the kitchen was a useful and regularly-used tool.
Beyond hardwood floors, thoughtful tile selections offer a nod to the original owner's years in the industry: simple yet clever mosaic work, decorative cement floor tiles, marble, glass & oversized hex tile in the bathrooms: the clever and creative tilework is artful and universally appealing. (No white subway tiles to be found here.)
The kitchen is amply equipped with large drawers & plenty of cabinets, soapstone counters & a deep single-basin sink. Full-lite double doors open to the screened porch, blurring the line between indoor comfort and outdoor charm: bug-free al fresco dining at its finest.
The laundry room behind the kitchen serves as a back entry from the driveway, makeshift mudroom & prep-space for larger parties (complete with matching soapstone counters & wash sink). It's also the access point to the full-light lower level.
The top floor has 2 guest bedrooms, a hall bath & the home's primary suite. The ensuite primary bath features marble tile floors, a dual-sink vanity & linen closet.
But wait, there's more. The walk-out lower-level features three versatile rooms & a full bath. Whether you're crafting your next bestseller, mastering the cello, hosting visitors or throwing a giant super bowl party, you'll have the space to do it all. Office, recreation room, meditation space, spare bedroom, hobby headquarters or all of the above: you decide.
The lower level opens onto a covered patio, gravel courtyard, fenced garden, chicken coop & fenced backyard. And it's not just a backyard. It's potential incarnate. Add a garage, build an ADU or both- there's room for it all off the back of the driveway. Or simply stretch out and enjoy not hearing your neighbor sneeze.
And best of all? You're just one block off Churton Street, an easy stroll to Steve's Market & coffee, downtown Hillsborough, Weaver Street Market, Cup-A-Joe, Riverwalk, the weekly farmers market and more. Live like a modern-day homesteader while still grabbing a croissant and fair-trade latte without breaking a sweat.
This is in-town-country living at its most charming, flexible, and walkable. Come see how good it feels to have it all.
View More
Listing Updated : 07-03-2025 at 04:00 AM EST
Home Details
508 Wake St, Hillsborough, NC 27278
Status
Pending
MLS #ID
10103757
Price
$895,000
Bedrooms
4
Bathrooms
4
Square Footage
2,893.13
Acres
0.52
Year
2015
DOM
5
Property Type
Residential
Property Sub Type
Single-Family
Price per Sq Ft
$309
Date Listed
Jun 17, 2025
Community Information for 508 Wake St, Hillsborough, NC 27278
Address
508 Wake St
City Hillsborough
State
North Carolina
Zip Code 27278
County
Orange
Subdivision Not In A Subdivision
Schools
Utilities
Sewer
Public Sewer
Water Source
Public
Interior
Interior Features
Bookcases, Ceiling Fan(s), Entrance Foyer and Kitchen Island
Appliances
Dishwasher, Electric Oven, Free-Standing Range, Range Hood, Refrigerator, Washer/Dryer and Water Heater
Heating
Electric, Fireplace(s) and Heat Pump
Cooling
Ceiling Fan(s), Central Air, Electric and Heat Pump
Fireplace
Yes
# of Fireplaces
1
Exterior
Exterior
Fenced Yard and Rain Gutters
Roof
Shingle
Foundation
Concrete Perimeter and Slab
HOA
Has HOA
None
Additional Information
Styles
Farmhouse
Price per Sq Ft
$309
Listed By
Meighan Carmichael, 919-590-8059, Hillsborough Real Estate Group
Source
Triangle, MLS, MLS#: 10103757


Interested in 508 Wake St, Hillsborough NC, 27278?
Location of 508 Wake St, Hillsborough, NC 27278
Mortgage Calculator
This beautiful 4 beds 4 baths home is located at 508 Wake St, Hillsborough, NC 27278 and is listed for sale at $895,000.00. This home was built in 2015, contains 2893.13 square feet of living space, and sits on a 0.52 acre lot. This residential home is priced at $309.35 per square foot.
If you'd like to request a tour or more information on 508 Wake St, Hillsborough, NC 27278, please call us at 919-249-8536 so that we can assist you in your real estate search. To find homes like 508 Wake St, Hillsborough, NC 27278, you can search homes for sale in Hillsborough , or visit the neighborhood of Not In A Subdivision , or by 27278. We are here to help when you're ready to contact us!
If you'd like to request a tour or more information on 508 Wake St, Hillsborough, NC 27278, please call us at 919-249-8536 so that we can assist you in your real estate search. To find homes like 508 Wake St, Hillsborough, NC 27278, you can search homes for sale in Hillsborough , or visit the neighborhood of Not In A Subdivision , or by 27278. We are here to help when you're ready to contact us!
Schools Near 508 Wake St, Hillsborough, NC 27278
Walking & Transportation
Walk score
53
Somewhat Walkable
Bike score
32
Somewhat Bikeable
Home Details
508 Wake St, Hillsborough, NC 27278
Status
Pending
MLS #ID
10103757
Price
$895,000
Bedrooms
4
Bathrooms
4
Square Footage
2,893.13
Acres
0.52
Year
2015
DOM
5
Property Type
Residential
Property Sub Type
Single-Family
Price per Sq Ft
$309
Date Listed
Jun 17, 2025
Community Information for 508 Wake St, Hillsborough, NC 27278
Address
508 Wake St
City Hillsborough
State
North Carolina
Zip Code 27278
County
Orange
Subdivision Not In A Subdivision
Schools
Utilities
Sewer
Public Sewer
Water Source
Public
Interior
Interior Features
Bookcases, Ceiling Fan(s) and Entrance Foyer
Appliances
Dishwasher, Electric Oven, Free-Standing Range, Range Hood, Refrigerator and Washer/Dryer
Heating
Electric and Fireplace(s)
Cooling
Ceiling Fan(s), Central Air and Electric
Fireplace
Yes
# of Fireplaces
1
Exterior
Exterior
Fenced Yard and Rain Gutters
Roof
Shingle
Foundation
Concrete Perimeter and Slab
HOA
Has HOA
None
Additional Information
Styles
Farmhouse
Price per Sq Ft
$309
Listed By
Meighan Carmichael, 919-590-8059, Hillsborough Real Estate Group
Source
Triangle, MLS, MLS#: 10103757

Homes Similar to 508 Wake St, Hillsborough, NC 27278
Open: Sat 1:00 PM - 3:00 PM
$879,900
Active
4
Beds
3
Baths
2521
Sqft
2.12
Acres
3714 Ode Turner Rd, Hillsborough, NC 27278
MLS#: 10108147
Related Blogs
Homes for Sale by City
Popular Searches in Hillsborough, NC
Communities in Hillsborough, NC
What's your home worth?
Have a top local Realtor give you a FREE Comparative Market Analysis
@ Copyright 2024, RaleighRealty.com - Powered by AgentLoft

















