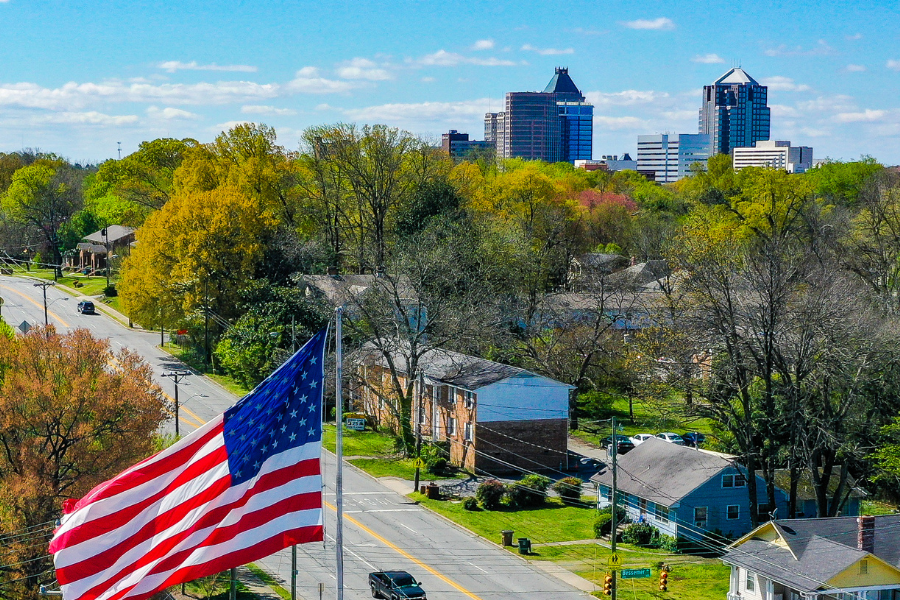Overview
Location
Mortgage
Similar Homes
Related Blogs
Related Videos
534 Siltstone Pl Cary, NC 27519
$1,250,000
LISTING REMOVEDBeds
6
Baths
5
Sqft
4,634
Acres
0.2
Year
2006
Days on Site
178
Property Type
Residential
Sub Type
Single Family
Per Square Foot
$270
Date Listed
Jun 18, 2025
Description of 534 Siltstone Pl, Cary, NC 27519
Listing details for 534 Siltstone Pl, Cary, NC 27519 : Welcome to this beautifully maintained and extensively updated 6-bedroom, 4.5-bath home located on a quiet cul-de-sac in the sought-after Blackstone at Amberly community. From its smart layout to high-end finishes and impressive upgrades, this home blends timeless elegance with modern comfort. Step inside the bright foyer to discover a formal dining area with wainscoting and a striking modern chandelier. Adjacent is a sunlit flex room, ideal for a home office or library. The heart of the home is the remodeled chef's kitchen (2020), featuring custom cabinetry, leathered granite kitchen countertops, premium stainless appliances, a massive center island, and stylish backsplash. The kitchen opens to a vaulted great room with a cozy gas fireplace and access to a stunning screened porch (added 2010) with slate tile floors, dual ceiling fans, a gas fireplace, and peaceful wooded views. A connected grill deck includes a built-in gas line for easy outdoor cooking. The main-level primary suite offers privacy and luxury, with plantation shutters, tray ceilings, and a fully renovated spa bath (2016) showcasing new tile flooring, a large walk-in dual-entry shower, and a custom barn door leading to a spacious walk-in closet. Also on the main level is a guest powder room and a laundry room with added cabinetry. Upstairs you'll find four bedrooms, including a Jack & Jill bath, a hall bath, and a large loft. Hardwood flooring was added in 2019 throughout the primary suite, hallway, and loft, and new carpet was installed in the remaining bedrooms (2023). The walk-out basement (renovated in 2016) is a showstopper: LVP flooring, a built-in wet bar with granite countertops and ice maker, and custom cabinetry. Enjoy game nights, ping pong, or host a movie night in the fully outfitted theater (added 2009) with 8 leather recliners, projector, and immersive sound system. A private bedroom, full bath, and flex space provide the perfect setup for guests or multigenerational living. Step outside to a beautifully expanded covered deck with bar seating, privacy fencing, and a built-in stone gas firepit, perfect for entertaining. Kids will love the screened playhouse tucked into the woods (added 2013). Additional highlights include built-in desks by California Closets (2012), upgraded lighting, wrought iron staircase balusters, tons of walk in storage space in attic and basement, and more. Enjoy resort-style living with access to Amberly's top-tier amenities, including two pools with slides, a fitness center, indoor basketball and pickleball courts, walking trails, concerts, and community events. Unbeatable location close to parks, shopping, Jordan Lake, RDU Airport, RTP, and easy access to Durham, Chapel Hill, and Raleigh. This home truly has it all. Don't miss your chance to call it yours!
View More
Listing Updated : 07-17-2025 at 06:01 PM EST
Home Details
534 Siltstone Pl, Cary, NC 27519
Status
Listing Removed
MLS #ID
10103858
Price
$1,250,000
Bedrooms
6
Bathrooms
5
Square Footage
4,634
Acres
0.2
Year
2006
Days on Site
178
Property Type
Residential
Property Sub Type
Single-Family
Price per Sq Ft
$270
Date Listed
Jun 18, 2025
Community Information for 534 Siltstone Pl, Cary, NC 27519
Address
534 Siltstone Pl
City Cary
State
North Carolina
Zip Code 27519
County Wake
Subdivision Blackstone At Amberly
Schools
Source Doorify MLS. We recommend clicking to confirm Wake County School Assignments or contacting WCPSS directly.
Interior
Interior Features
Breakfast Bar, Ceiling Fan(s), Double Vanity, Entrance Foyer, Granite Counters, High Ceilings, In-Law Floorplan, Kitchen Island, Open Floorplan, Pantry, Master Downstairs, Recessed Lighting, Shower Only, Smooth Ceilings, Soaking Tub, Walk-In Closet(s) and Walk-In Shower
Appliances
Dishwasher, Double Oven, Gas Water Heater, Ice Maker, Microwave, Range Hood, Refrigerator and Stainless Steel Appliance(s)
Heating
Forced Air and Natural Gas
Cooling
Central Air and Electric
Fireplace
Yes
# of Fireplaces
2
Exterior
Exterior
Fire Pit
Roof
Shingle
Garage Spaces
2
Foundation
Permanent
HOA
Has HOA
Yes
Services included
None
HOA fee
$414 Quarterly
Additional Information
Styles
Farmhouse and Transitional
Price per Sq Ft
$270
Listed By
Bobby Taboada, 919-879-7904, Redfin Corporation
Source
Triangle, MLS, MLS#: 10103858

Comments

Interested in 534 Siltstone Pl, Cary NC, 27519?
Location of 534 Siltstone Pl, Cary, NC 27519
Mortgage Calculator
This beautiful 6 beds 5 baths home is located at 534 Siltstone Pl, Cary, NC 27519 and is listed for sale at $1,250,000.00. This home was built in 2006, contains 4634 square feet of living space, and sits on a 0.2 acre lot. This residential home is priced at $269.75 per square foot.
If you'd like to request a tour or more information on 534 Siltstone Pl, Cary, NC 27519, please call us at 919-249-8536 so that we can assist you in your real estate search. To find homes like 534 Siltstone Pl, Cary, NC 27519, you can search homes for sale in Cary , or visit the neighborhood of Blackstone At Amberly , or by 27519 . We are here to help when you're ready to contact us!
If you'd like to request a tour or more information on 534 Siltstone Pl, Cary, NC 27519, please call us at 919-249-8536 so that we can assist you in your real estate search. To find homes like 534 Siltstone Pl, Cary, NC 27519, you can search homes for sale in Cary , or visit the neighborhood of Blackstone At Amberly , or by 27519 . We are here to help when you're ready to contact us!
Schools Near 534 Siltstone Pl, Cary, NC 27519
Home Details
534 Siltstone Pl, Cary, NC 27519
Status
Listing Removed
MLS #ID
10103858
Price
$1,250,000
Bedrooms
6
Bathrooms
5
Square Footage
4,634
Acres
0.2
Year
2006
Days on Site
178
Property Type
Residential
Property Sub Type
Single-Family
Price per Sq Ft
$270
Date Listed
Jun 18, 2025
Community Information for 534 Siltstone Pl, Cary, NC 27519
Address
534 Siltstone Pl
City Cary
State
North Carolina
Zip Code 27519
County Wake
Subdivision Blackstone At Amberly
Schools
Source Doorify MLS. We recommend clicking to confirm Wake County School Assignments or contacting WCPSS directly.
Interior
Interior Features
Breakfast Bar, Ceiling Fan(s), Double Vanity, Entrance Foyer, Granite Counters, High Ceilings, In-Law Floorplan, Kitchen Island, Open Floorplan, Pantry, Master Downstairs, Recessed Lighting, Shower Only, Smooth Ceilings, Soaking Tub and Walk-In Closet(s)
Appliances
Dishwasher, Double Oven, Gas Water Heater, Ice Maker, Microwave, Range Hood and Refrigerator
Heating
Forced Air and Natural Gas
Cooling
Central Air and Electric
Fireplace
Yes
# of Fireplaces
2
Exterior
Exterior
Fire Pit
Roof
Shingle
Garage Spaces
2
Foundation
Permanent
HOA
Has HOA
Yes
Services included
None
HOA fee
$414 Quarterly
Additional Information
Styles
Farmhouse and Transitional
Price per Sq Ft
$270
Listed By
Bobby Taboada, 919-879-7904, Redfin Corporation
Source
Triangle, MLS, MLS#: 10103858

Comments
Homes Similar to 534 Siltstone Pl, Cary, NC 27519
$1,300,000
Active
5
Beds
5
Baths
5095.2
Sqft
0.57
Acres
724 Peninsula Forest Pl, Cary, NC 27519
MLS#: 10134193
Related Blogs
Related Videos
Homes for Sale by City
Popular Searches in Cary, NC
Communities in Cary, NC
What's your home worth?
Have a top local Realtor give you a FREE Comparative Market Analysis
@ Copyright 2024, RaleighRealty.com - Powered by AgentLoft




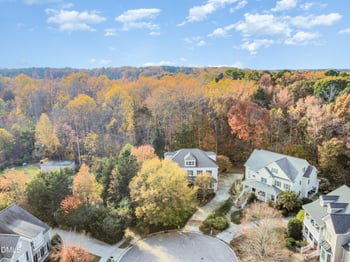
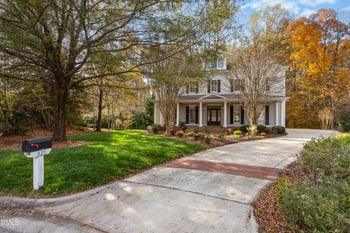
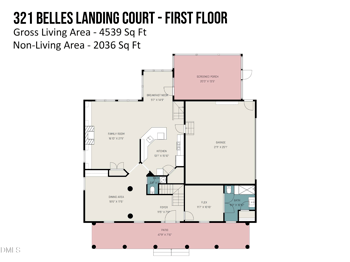
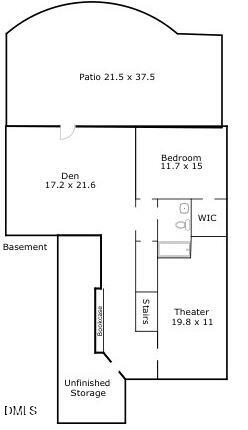






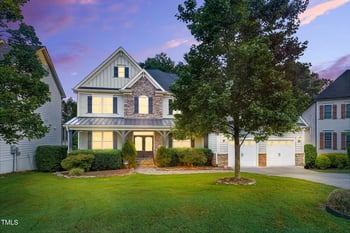
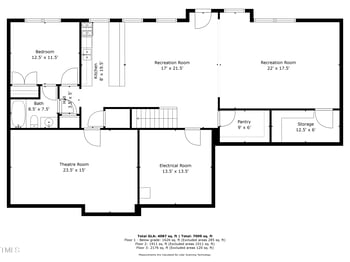
.png)


