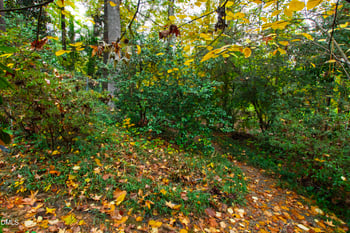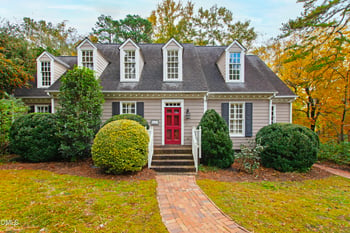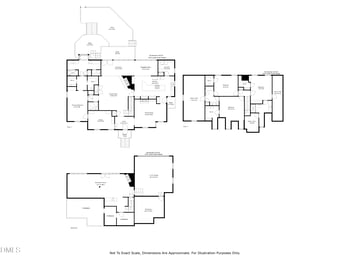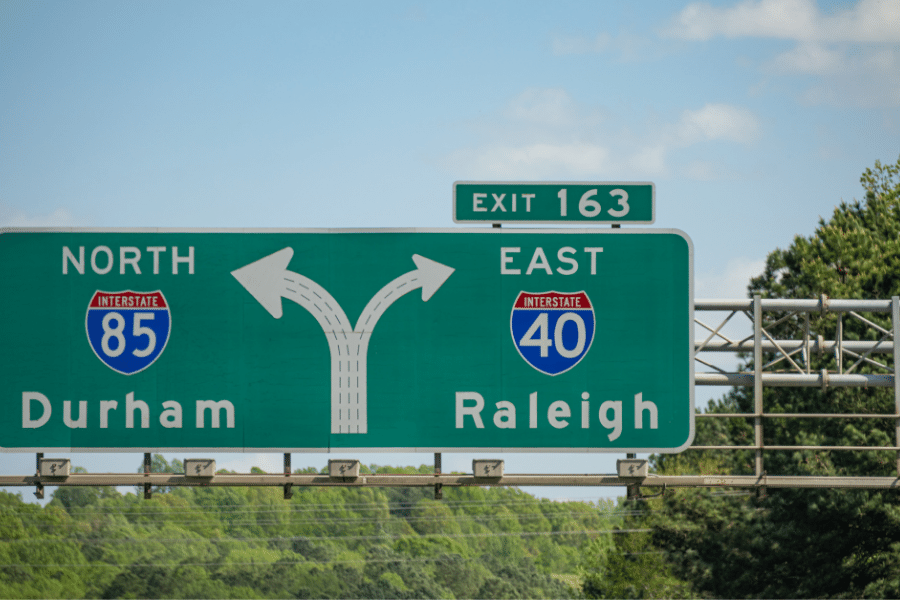Overview
Location
Mortgage
Similar Homes
Related Blogs
Related Videos
5820 Shawood Dr Raleigh, NC 27609
$1,775,000
CLOSEDBeds
5
Baths
5
Sqft
4,250
Acres
0.56
Year
2025
Days on Site
317
Property Type
Residential
Sub Type
Single Family
Per Square Foot
$418
Date Listed
Jan 30, 2025
Description of 5820 Shawood Dr, Raleigh, NC 27609
Listing details for 5820 Shawood Dr, Raleigh, NC 27609 : Nestled in the heart of Raleigh's coveted Midtown area, 5820 Shawood Drive is a newly constructed custom home that artfully blends timeless elegance with modern luxury. Situated on a beautifully landscaped half-acre lot, this home offers over 4,250 square feet of refined living space -- just minutes from North Hills, top-rated schools, and scenic greenway trails.
Inside, soaring ceilings, wide-plank hardwood floors, and thoughtfully curated designer finishes set a sophisticated tone. The main-level primary suite serves as a peaceful retreat, featuring a spa-inspired bath with a freestanding tub, quartz-topped vanities, a frameless glass shower, and a spacious walk-in closet. A first-floor guest suite and private study offer ideal flexibility for multigenerational living or remote work.
The heart of the home is the chef's kitchen, outfitted with a professional-grade JennAir appliance package, including a 48'' gas range and built-in refrigerator. A quartz-topped island, custom cabinetry, and a large walk-in scullery make this space as functional as it is beautiful. The kitchen flows seamlessly into the vaulted family room, anchored by a gas fireplace and custom built-ins.
Expansive sliding doors open to a flagstone-covered porch featuring an outdoor fireplace—perfect for year-round entertaining. Upstairs, you'll find two spacious en-suite bedrooms, two large bonus rooms, and a dedicated tech/study space offering versatility for today's modern lifestyle.
Additional highlights include a three-car garage, a butler's pantry, and a flat, pool-ready backyard surrounded by mature hardwoods for exceptional privacy.
This is a rare opportunity to own a truly custom-built home in one of Raleigh's most desirable locations. Move in and experience the very best of Midtown living—elegant, spacious, and effortlessly connected to everything Raleigh has to offer.
View More
Listing Updated : 10-28-2025 at 09:19 AM EST
Home Details
5820 Shawood Dr, Raleigh, NC 27609
Status
Closed
MLS #ID
10073683
Price
$1,775,000
Close Price
$1,775,000
Close Date
Oct 21, 2025
Bedrooms
5
Bathrooms
5
Square Footage
4,250
Acres
0.56
Year
2025
Days on Site
317
Property Type
Residential
Property Sub Type
Single-Family
Price per Sq Ft
$418
Date Listed
Jan 30, 2025
Community Information for 5820 Shawood Dr, Raleigh, NC 27609
Address
5820 Shawood Dr
City Raleigh
State
North Carolina
Zip Code 27609
County Wake
Subdivision Eden Forest
Interior
Interior Features
Bar, Bathtub/Shower Combination, Beamed Ceilings, Bookcases, Breakfast Bar, Built-in Features, Pantry, Cathedral Ceiling(s), Ceiling Fan(s), Chandelier, Crown Molding, Double Vanity, Eat-in Kitchen, Entrance Foyer, High Ceilings, In-Law Floorplan, Kitchen Island, Kitchen/Dining Room Combination, Open Floorplan, Master Downstairs, Quartz Counters, Recessed Lighting, Separate Shower, Smooth Ceilings, Soaking Tub, Storage, Tray Ceiling(s), Vaulted Ceiling(s), Walk-In Closet(s), Walk-In Shower, Water Closet and Wet Bar
Appliances
Bar Fridge, Built-In Freezer, Built-In Gas Range, Built-In Refrigerator, Dishwasher, Disposal, Double Oven, ENERGY STAR Qualified Appliances, Gas Cooktop, Gas Range, Gas Water Heater, Ice Maker, Microwave, Oven, Plumbed For Ice Maker, Range, Range Hood, Refrigerator, Self Cleaning Oven, Stainless Steel Appliance(s), Tankless Water Heater, Vented Exhaust Fan and Water Heater
Heating
Central, Electric, Fireplace(s), Forced Air, Heat Pump and Natural Gas
Cooling
Ceiling Fan(s), Central Air, Electric, Multi Units and Zoned
Fireplace
Yes
# of Fireplaces
2
Exterior
Exterior
Private Yard and Rain Gutters
Roof
Metal,Shingle
Garage Spaces
3
Foundation
Brick/Mortar and Permanent
HOA
Has HOA
None
Additional Information
Styles
Traditional and Transitional
Price per Sq Ft
$418
Listed By
Jim Allen, 919-645-2114, Coldwell Banker HPW
Source
Triangle, MLS, MLS#: 10073683

Comments

Interested in 5820 Shawood Dr, Raleigh NC, 27609?
Location of 5820 Shawood Dr, Raleigh, NC 27609
Mortgage Calculator
This beautiful 5 beds 5 baths home is located at 5820 Shawood Dr, Raleigh, NC 27609 and is listed for sale at $1,775,000.00. This home was built in 2025, contains 4250 square feet of living space, and sits on a 0.56 acre lot. This residential home is priced at $417.65 per square foot.
If you'd like to request a tour or more information on 5820 Shawood Dr, Raleigh, NC 27609, please call us at 919-249-8536 so that we can assist you in your real estate search. To find homes like 5820 Shawood Dr, Raleigh, NC 27609, you can search homes for sale in Raleigh , or visit the neighborhood of Eden Forest , or by 27609 . We are here to help when you're ready to contact us!
If you'd like to request a tour or more information on 5820 Shawood Dr, Raleigh, NC 27609, please call us at 919-249-8536 so that we can assist you in your real estate search. To find homes like 5820 Shawood Dr, Raleigh, NC 27609, you can search homes for sale in Raleigh , or visit the neighborhood of Eden Forest , or by 27609 . We are here to help when you're ready to contact us!
Schools Near 5820 Shawood Dr, Raleigh, NC 27609
Home Details
5820 Shawood Dr, Raleigh, NC 27609
Status
Closed
MLS #ID
10073683
Price
$1,775,000
Close Price
$1,775,000
Close Date
Oct 21, 2025
Bedrooms
5
Bathrooms
5
Square Footage
4,250
Acres
0.56
Year
2025
Days on Site
317
Property Type
Residential
Property Sub Type
Single-Family
Price per Sq Ft
$418
Date Listed
Jan 30, 2025
Community Information for 5820 Shawood Dr, Raleigh, NC 27609
Address
5820 Shawood Dr
City Raleigh
State
North Carolina
Zip Code 27609
County Wake
Subdivision Eden Forest
Interior
Interior Features
Bar, Bathtub/Shower Combination, Beamed Ceilings, Bookcases, Breakfast Bar, Built-in Features, Pantry, Cathedral Ceiling(s), Ceiling Fan(s), Chandelier, Crown Molding, Double Vanity, Eat-in Kitchen, Entrance Foyer, High Ceilings, In-Law Floorplan, Kitchen Island, Kitchen/Dining Room Combination, Open Floorplan, Master Downstairs, Quartz Counters, Recessed Lighting, Separate Shower, Smooth Ceilings, Soaking Tub, Storage, Tray Ceiling(s), Vaulted Ceiling(s), Walk-In Closet(s), Walk-In Shower and Water Closet
Appliances
Bar Fridge, Built-In Freezer, Built-In Gas Range, Built-In Refrigerator, Dishwasher, Disposal, Double Oven, ENERGY STAR Qualified Appliances, Gas Cooktop, Gas Range, Gas Water Heater, Ice Maker, Microwave, Oven, Plumbed For Ice Maker, Range, Range Hood, Refrigerator, Self Cleaning Oven, Stainless Steel Appliance(s), Tankless Water Heater and Vented Exhaust Fan
Heating
Central, Electric, Fireplace(s), Forced Air and Heat Pump
Cooling
Ceiling Fan(s), Central Air, Electric and Multi Units
Fireplace
Yes
# of Fireplaces
2
Exterior
Exterior
Private Yard and Rain Gutters
Roof
Metal,Shingle
Garage Spaces
3
Foundation
Brick/Mortar and Permanent
HOA
Has HOA
None
Additional Information
Styles
Traditional and Transitional
Price per Sq Ft
$418
Listed By
Jim Allen, 919-645-2114, Coldwell Banker HPW
Source
Triangle, MLS, MLS#: 10073683

Comments
Homes Similar to 5820 Shawood Dr, Raleigh, NC 27609
Related Blogs
Related Videos
Homes for Sale by City
Popular Searches in Raleigh, NC
Communities in Raleigh, NC
What's your home worth?
Have a top local Realtor give you a FREE Comparative Market Analysis
@ Copyright 2024, RaleighRealty.com - Powered by AgentLoft
















