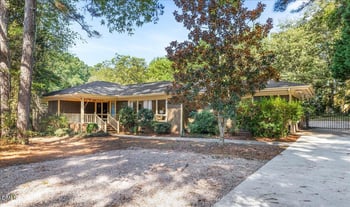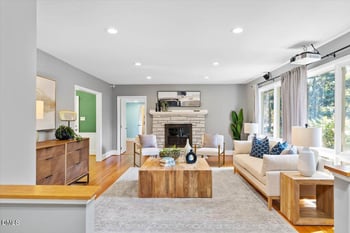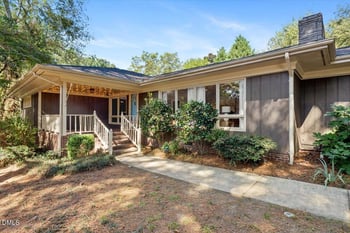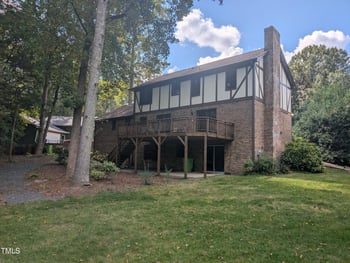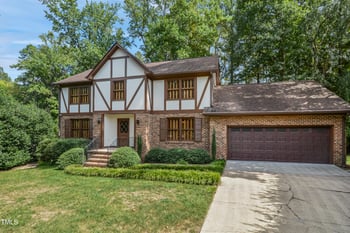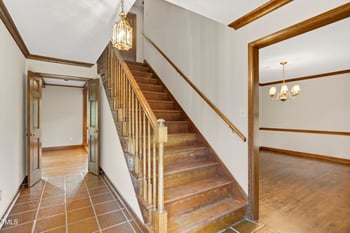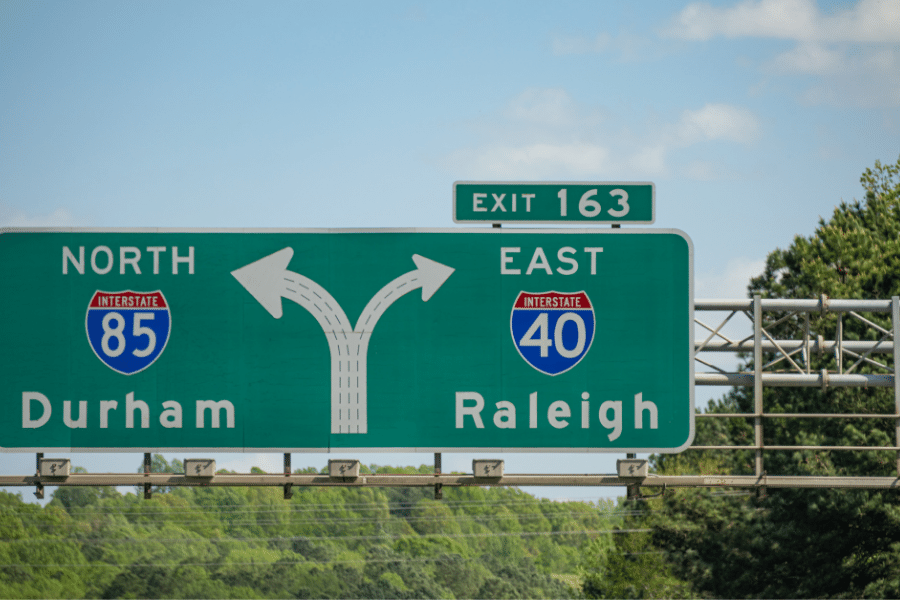Overview
Location
Mortgage
Similar Homes
Related Blogs
Related Videos
8039 Brandyapple Dr Raleigh, NC 27615
1Views
0Saves
$774,500
PENDINGBeds
4
Baths
4
Sqft
2,757
Acres
0.18
Year
2015
Days on Site
62
Property Type
Residential
Sub Type
Single Family
Per Square Foot
$281
Date Listed
Oct 30, 2025
Description of 8039 Brandyapple Dr, Raleigh, NC 27615
Listing details for 8039 Brandyapple Dr, Raleigh, NC 27615 : Stunning North Raleigh Home with Open Concept Luxury. Welcome to this beautiful North Raleigh home, offering an open concept floor plan, 4 bedrooms, and 3.5 baths with the primary bedroom and a flexible secondary bedroom or office, both complete with private en-suite bathrooms on the main floor. The main floor is designed for effortless living and features soaring 10-foot
ceilings and site-finished hardwood floors throughout, creating an airy, light-filled environment. Built-in speakers deliver sound across the main living space.
The modern kitchen is a chef's dream with granite countertops, a gas range, and all
stainless-steel appliances. It features a large island with additional storage and flows
seamlessly into the eat-in breakfast area and spacious family room. The family room is
highlighted by a gas fireplace and beautiful custom built-ins with accent up-lighting.
The primary suite is your private retreat, boasting a bathroom with a dual granite
vanity and an oversized ceramic-tiled shower. The primary closet offers custom wood shelving and ample hanging space.
Outdoor relaxation awaits on the updated screened porch or the extended, enclosed
patio area, which features a custom-stained, non-slip epoxy floor. Upstairs, you will find a versatile loft/flex space, two generously sized bedrooms, and a third full bathroom featuring a dual granite vanity and tub/shower, perfect for family or
guests. This floor also includes two large walk-in attics for storage and offers an
excellent opportunity to finish this space to add additional square footage, such as
another bedroom, bath, or flex area.
For added comfort and efficiency, the exterior of the home was recently repainted, and the main floor features a new, high-efficiency 15.2 SEER2 HVAC system with an
ultra-violet antibacterial cleansing system.
Located in the desirable Yorkchester neighborhood, the home is ideally situated near top schools, premier shopping, dining, major highways, and the airport, offering
exceptional comfort, convenience, and lasting value. Welcome home.
View More
Listing Updated : 11-20-2025 at 04:30 PM EST
Home Details
8039 Brandyapple Dr, Raleigh, NC 27615
Status
Pending
MLS #ID
10130417
Price
$774,500
Bedrooms
4
Bathrooms
4
Square Footage
2,757
Acres
0.18
Year
2015
Days on Site
62
Property Type
Residential
Property Sub Type
Single-Family
Price per Sq Ft
$281
Date Listed
Oct 30, 2025
Community Information for 8039 Brandyapple Dr, Raleigh, NC 27615
Address
8039 Brandyapple Dr
City Raleigh
State
North Carolina
Zip Code 27615
County Wake
Subdivision Yorkchester
Schools
Utilities
Sewer
Public Sewer
Water Source
Public
Interior
Interior Features
Bookcases, Built-in Features, Ceiling Fan(s), Entrance Foyer, Granite Counters, High Speed Internet, Kitchen Island, Open Floorplan, Pantry, Master Downstairs, Recessed Lighting, Separate Shower and Walk-In Closet(s)
Appliances
Dishwasher, Disposal, Dryer, Free-Standing Gas Range, Free-Standing Refrigerator, Ice Maker, Microwave, Refrigerator, Stainless Steel Appliance(s) and Washer
Heating
Central, Fireplace(s), Forced Air and Natural Gas
Cooling
Central Air
Fireplace
No
Exterior
Exterior
Fenced Yard, Garden, Lighting, Private Yard and Rain Gutters
Roof
Shingle
Garage Spaces
2
Foundation
HOA
Has HOA
Yes
Services included
None
HOA fee
$218.5 Monthly
Additional Information
Styles
Traditional and Transitional
Price per Sq Ft
$281
Listed By
Siobhan Finnamore, 919-398-5288, Allen Tate/Raleigh-Glenwood
Source
Triangle, MLS, MLS#: 10130417

Comments

Interested in 8039 Brandyapple Dr, Raleigh NC, 27615?
Location of 8039 Brandyapple Dr, Raleigh, NC 27615
Mortgage Calculator
This beautiful 4 beds 4 baths home is located at 8039 Brandyapple Dr, Raleigh, NC 27615 and is listed for sale at $774,500.00. This home was built in 2015, contains 2757 square feet of living space, and sits on a 0.18 acre lot. This residential home is priced at $280.92 per square foot.
If you'd like to request a tour or more information on 8039 Brandyapple Dr, Raleigh, NC 27615, please call us at 919-249-8536 so that we can assist you in your real estate search. To find homes like 8039 Brandyapple Dr, Raleigh, NC 27615, you can search homes for sale in Raleigh , or visit the neighborhood of Yorkchester , or by 27615 . We are here to help when you're ready to contact us!
If you'd like to request a tour or more information on 8039 Brandyapple Dr, Raleigh, NC 27615, please call us at 919-249-8536 so that we can assist you in your real estate search. To find homes like 8039 Brandyapple Dr, Raleigh, NC 27615, you can search homes for sale in Raleigh , or visit the neighborhood of Yorkchester , or by 27615 . We are here to help when you're ready to contact us!
Schools Near 8039 Brandyapple Dr, Raleigh, NC 27615
Home Details
8039 Brandyapple Dr, Raleigh, NC 27615
Status
Pending
MLS #ID
10130417
Price
$774,500
Bedrooms
4
Bathrooms
4
Square Footage
2,757
Acres
0.18
Year
2015
Days on Site
62
Property Type
Residential
Property Sub Type
Single-Family
Price per Sq Ft
$281
Date Listed
Oct 30, 2025
Community Information for 8039 Brandyapple Dr, Raleigh, NC 27615
Address
8039 Brandyapple Dr
City Raleigh
State
North Carolina
Zip Code 27615
County Wake
Subdivision Yorkchester
Schools
Utilities
Sewer
Public Sewer
Water Source
Public
Interior
Interior Features
Bookcases, Built-in Features, Ceiling Fan(s), Entrance Foyer, Granite Counters, High Speed Internet, Kitchen Island, Open Floorplan, Pantry, Master Downstairs, Recessed Lighting and Separate Shower
Appliances
Dishwasher, Disposal, Dryer, Free-Standing Gas Range, Free-Standing Refrigerator, Ice Maker, Microwave, Refrigerator and Stainless Steel Appliance(s)
Heating
Central, Fireplace(s) and Forced Air
Cooling
Central Air
Fireplace
No
Exterior
Exterior
Fenced Yard, Garden, Lighting and Private Yard
Roof
Shingle
Garage Spaces
2
Foundation
HOA
Has HOA
Yes
Services included
None
HOA fee
$218.5 Monthly
Additional Information
Styles
Traditional and Transitional
Price per Sq Ft
$281
Listed By
Siobhan Finnamore, 919-398-5288, Allen Tate/Raleigh-Glenwood
Source
Triangle, MLS, MLS#: 10130417

Comments
Homes Similar to 8039 Brandyapple Dr, Raleigh, NC 27615
$725,000
Active
4
Beds
4
Baths
2501
Sqft
0.46
Acres
1401 Spring Forest Rd, Raleigh, NC 27615
MLS#: 10125882
$774,900
Active
4
Beds
3
Baths
2739
Sqft
0.27
Acres
8112 Running Cedar Trl, Raleigh, NC 27615
MLS#: 10117548
Related Blogs
Related Videos
Homes for Sale by City
Popular Searches in Raleigh, NC
Communities in Raleigh, NC
What's your home worth?
Have a top local Realtor give you a FREE Comparative Market Analysis
@ Copyright 2024, RaleighRealty.com - Powered by AgentLoft




