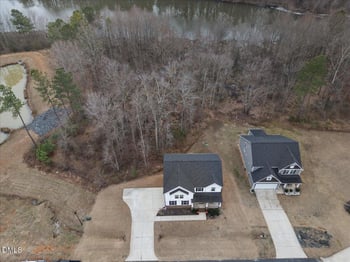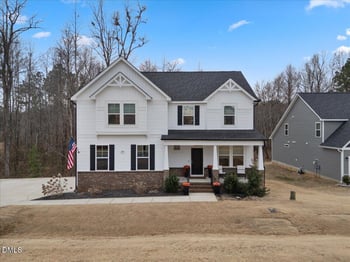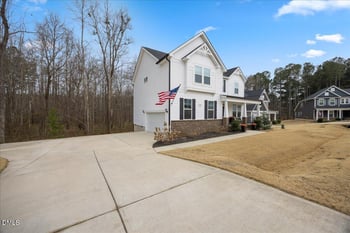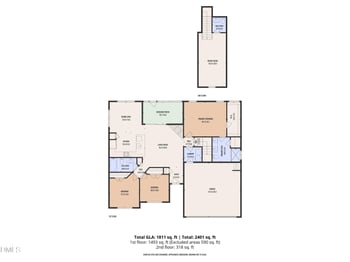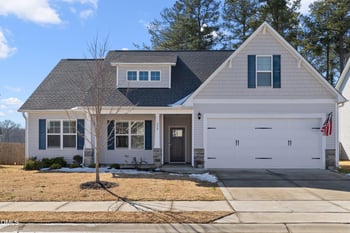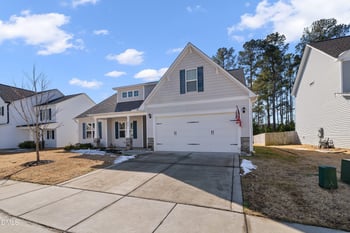New - 8 Hours Ago
Overview
Location
Mortgage
Similar Homes
Related Videos
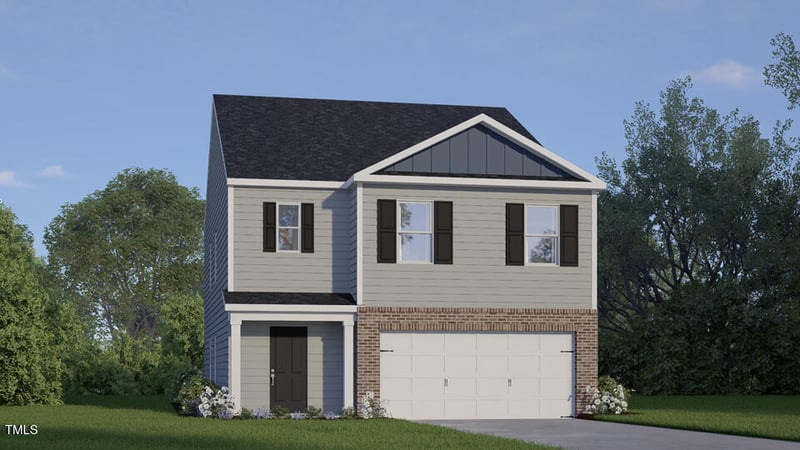

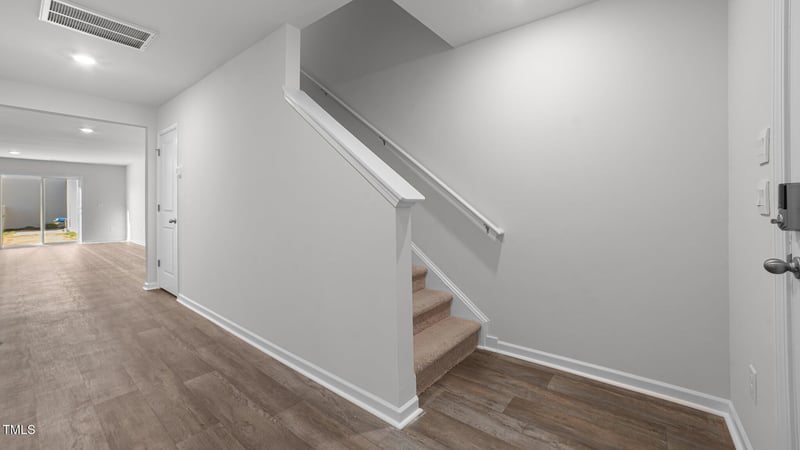
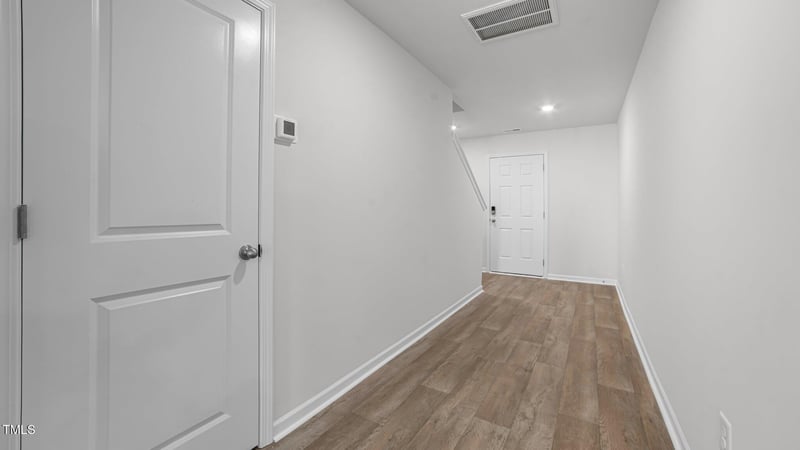
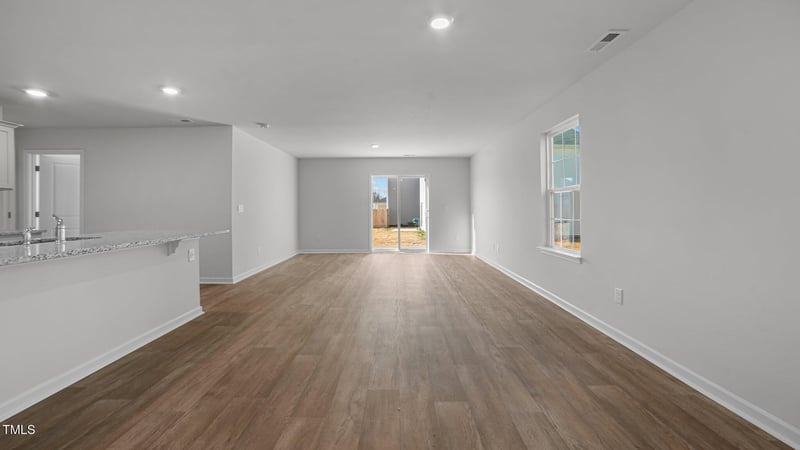
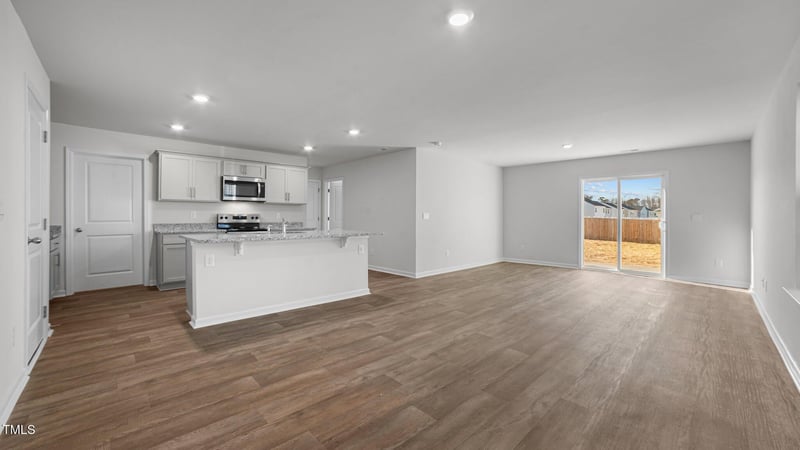
111 Cheyenne Dr Clayton, NC 27520
$386,490
PENDINGBeds
5
Baths
3
Sqft
2,368
Acres
Year
2025
Days on Site
254
Property Type
Residential
Sub Type
Single Family
Per Square Foot
$163
Date Listed
Jun 5, 2025
Description of 111 Cheyenne Dr, Clayton, NC 27520
Listing details for 111 Cheyenne Dr, Clayton, NC 27520 : Come see the Robie at 111 Cheyenne Dr., Clayton, NC at Lawson Glen!
Welcome to Lawson Glen, a new home community coming soon to in the booming town of Clayton, NC. This community will offer single family floorplans with all the features you've been searching for.
The Robie is a spacious two-story home showcased at our Lawson Glen community, located in Clayton, NC, offering 3 modern elevations. The Robie boasts 2,361 sq. ft. of living space, 5 bedrooms, 3 bathrooms, and a 2-car garage.
The moment you step inside the home you're greeted by an inviting foyer which connects you first past the staircase, then a storage closet, before opening into the living and dining rooms, which are overlooked by the kitchen. The kitchen features stainless steel appliances, a functional center island, and a corner walk-in pantry. Off the kitchen, in the back left corner of the home, is a guest bedroom and a separate full bathroom across from the guest room.
Upstairs, you'll find the primary bedroom with a spacious primary bathroom featuring a large walk-in closet, dual vanity, and a separate water closet for ultimate privacy. The additional 3 bedrooms upstairs provide comfort and privacy with access to a full secondary bathroom. The loft offers a flexible space that can be used as a media room, playroom, or become a fourth bedroom. The laundry room completes the second floor.
Residents will enjoy the future amenities including a playground, dog park, fitness park, walking trail, and a picnic shelter. As you step inside one of our homes, prepare to be captivated by the attention to detail and high-quality finishes throughout. The open floorplan designs are perfect for entertaining, while the LED lighting adds a modern touch and creates a warm, inviting ambiance. The exterior schemes and elevations of our homes were carefully designed to create a beautiful streetscape that you'll be proud to call home. At Lawson Glen, we understand the importance of modern living. That's why each home is equipped with smart home technology, putting convenience and control at your fingertips. Whether adjusting the temperature or turning on the lights, managing your home has never been easier.
With its thoughtful design and spacious layout, the Robie is the perfect place to call home at Lawson Glen. Contact us today to schedule a tour! * Photos are for representative purposes only. *
View More
Listing Updated : 02-02-2026 at 04:15 PM EST
Home Details
111 Cheyenne Dr, Clayton, NC 27520
Status
Pending
MLS #ID
10100814
Price
$386,490
Bedrooms
5
Bathrooms
3
Square Footage
2,368
Acres
Year
2025
Days on Site
254
Property Type
Residential
Property Sub Type
Single-Family
Price per Sq Ft
$163
Date Listed
Jun 5, 2025
Community Information for 111 Cheyenne Dr, Clayton, NC 27520
Address
111 Cheyenne Dr
City Clayton
State
North Carolina
Zip Code 27520
County Johnston
Subdivision Lawson Glen
Utilities
Sewer
Public Sewer
Water Source
Public
Interior
Interior Features
Bathtub/Shower Combination, Breakfast Bar, Double Vanity, Eat-in Kitchen, Entrance Foyer, Pantry, Quartz Counters, Smart Home, Smart Thermostat, Smooth Ceilings, Walk-In Closet(s), Walk-In Shower and Wired for Data
Appliances
Dishwasher, Electric Range, Microwave, Plumbed For Ice Maker and Stainless Steel Appliance(s)
Heating
Central
Cooling
Central Air
Fireplace
No
Exterior
Roof
Shingle,Fiberglass
Garage Spaces
2
Foundation
Slab
HOA
Has HOA
Yes
Services included
None
HOA fee
$210 Quarterly
Additional Information
Styles
Traditional
Price per Sq Ft
$163
Builder Name
D.R. Horton
Listing Provided By
Sam DeStefano, 919-903-6506, DR Horton-Terramor Homes, LLC
Source
Triangle, MLS, MLS#: 10100814

Comments

Interested in 111 Cheyenne Dr, Clayton NC, 27520?
Location of 111 Cheyenne Dr, Clayton, NC 27520
Mortgage Calculator
This beautiful 5 beds 3 baths home is located at 111 Cheyenne Dr, Clayton, NC 27520 and is listed for sale at $386,490.00. This home was built in 2025, contains 2368 square feet of living space, and sits on a acre lot. This residential home is priced at $163.21 per square foot.
If you'd like to request a tour or more information on 111 Cheyenne Dr, Clayton, NC 27520, please call us at 919-249-8536 so that we can assist you in your real estate search. To find homes like 111 Cheyenne Dr, Clayton, NC 27520, you can search homes for sale in Clayton , or visit the neighborhood of Lawson Glen , or by 27520 . We are here to help when you're ready to contact us!
If you'd like to request a tour or more information on 111 Cheyenne Dr, Clayton, NC 27520, please call us at 919-249-8536 so that we can assist you in your real estate search. To find homes like 111 Cheyenne Dr, Clayton, NC 27520, you can search homes for sale in Clayton , or visit the neighborhood of Lawson Glen , or by 27520 . We are here to help when you're ready to contact us!
Home Details
111 Cheyenne Dr, Clayton, NC 27520
Status
Pending
MLS #ID
10100814
Price
$386,490
Bedrooms
5
Bathrooms
3
Square Footage
2,368
Acres
Year
2025
Days on Site
254
Property Type
Residential
Property Sub Type
Single-Family
Price per Sq Ft
$163
Date Listed
Jun 5, 2025
Community Information for 111 Cheyenne Dr, Clayton, NC 27520
Address
111 Cheyenne Dr
City Clayton
State
North Carolina
Zip Code 27520
County Johnston
Subdivision Lawson Glen
Utilities
Sewer
Public Sewer
Water Source
Public
Interior
Interior Features
Bathtub/Shower Combination, Breakfast Bar, Double Vanity, Eat-in Kitchen, Entrance Foyer, Pantry, Quartz Counters, Smart Home, Smart Thermostat, Smooth Ceilings, Walk-In Closet(s) and Walk-In Shower
Appliances
Dishwasher, Electric Range, Microwave and Plumbed For Ice Maker
Heating
Central
Cooling
Central Air
Fireplace
No
Exterior
Roof
Shingle,Fiberglass
Garage Spaces
2
Foundation
Slab
HOA
Has HOA
Yes
Services included
None
HOA fee
$210 Quarterly
Additional Information
Styles
Traditional
Price per Sq Ft
$163
Builder Name
D.R. Horton
Listing Provided By
Sam DeStefano, 919-903-6506, DR Horton-Terramor Homes, LLC
Source
Triangle, MLS, MLS#: 10100814

Comments
Homes Similar to 111 Cheyenne Dr, Clayton, NC 27520
$419,900
Active
3
Beds
3
Baths
2308
Sqft
0.94
Acres
224 Stephens Timberline Vw, Clayton, NC 27520
MLS#: 10146223
Related Videos
Homes for Sale by City
Popular Searches in Clayton, NC
Communities in Clayton, NC
What's your home worth?
Have a top local Realtor give you a FREE Comparative Market Analysis
@ Copyright 2026, RaleighRealty.com - Powered by AgentLoft



