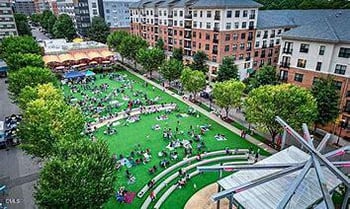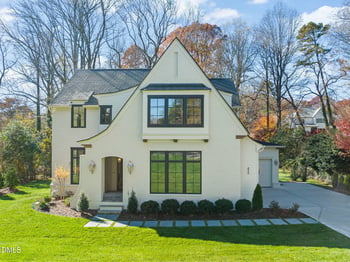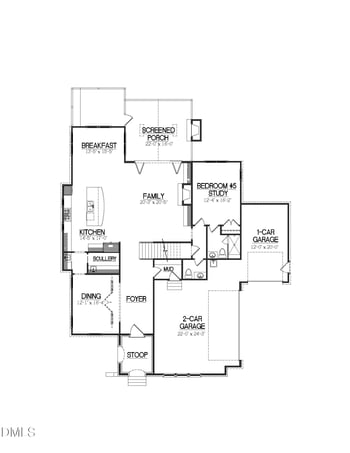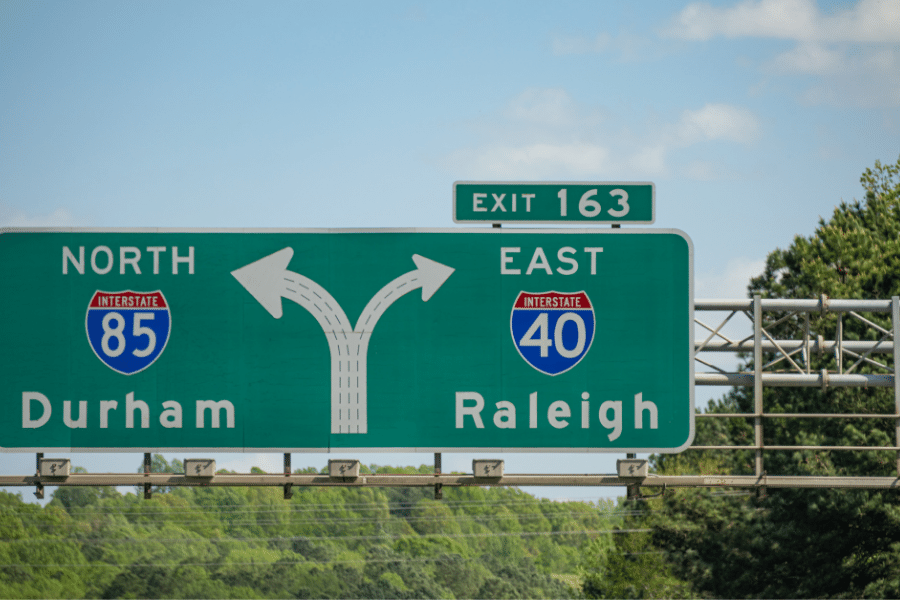Overview
Location
Mortgage
Similar Homes
Related Blogs
Related Videos
3304 Cheswick Dr Raleigh, NC 27609
$1,950,000
PENDINGBeds
6
Baths
6
Sqft
5,316
Acres
0.39
Year
2015
Days on Site
337
Property Type
Residential
Sub Type
Single Family
Per Square Foot
$367
Date Listed
Jan 16, 2025
Description of 3304 Cheswick Dr, Raleigh, NC 27609
Listing details for 3304 Cheswick Dr, Raleigh, NC 27609 : 50K BUYER INCENTIVE! Use towards a Rate Buy Down, Fence, etc.! FINISHED BASEMENT Home that has been completely renovated DOWN TO THE STUDS! 2nd Driveway leading to the Basement Level, perfect for Inlaws/Guests! Finished Basement w/HUGE Rec Room w/Pool Table Area, Cstm Gray Painted Wet Bar & area perfect for a golf simulator or craft area! French Doors to Massive Rear Patio w/Slate Gray Patterned Flagstone & another Stainless FP! 6th Bedroom w/Exterior Entrance! On the Main Level- Kitchen w/Stacked Cabinets w/Cstm Stained Island, Perimeter Lowers & Hood! White Fireclay Undermount Sink w/Window Above, 2 Designer Pendants, Calacatta Quartz w/Waterfall Sides on Island & 2x6 Gloss Backsplash! 48'' Gas Range w/Griddle & Double Ovens! Paneled 48'' Fridge! BevBar w/Cstm Stained Cabinetry & Calacatta Quartz! WlkIn Pantry! Stacked Slider to Massive Covered Porch w/Upgraded TimberTech Flooring & FP! FamRm w/Floor 2 Ceiling Designer Tile Surround FP w/Windows Flanking & Designer Chandelier! Dedicated Study off Foyer w/French Door Access! Primary Suite w/Hardwoods, Designer Chandelier & Wainscoting Accent Wall! Stackable Slider to Covered Porch! EnSuite w/24x48 Tile Flooring, Cstm Stained Dual Vanity w/Silestone Blanco Orion CTop & Designer Sconces! FreeStanding Tub w/Wall Mount Tub Filler & Window Above! Sep WalkIn Shower w/24x48 Wall Tile, Bench, Shampoo Niche, Robe Hooks, 2 Waterfall Shower Heads, 2 Regular Heads & Sep Wall Mount Adjustable Hand Shower! Closet w/3rd Row Pull Down Rod Storage, Bench & Stackable W/D HookUps! On the 2ndFloor- GameRoom w/Double Door Entry, Huge WlkIn Storage, Laundry w/Sink & 4 Large Secondary Bedrooms! *All electrical, plumbing, HVAC's, siding, windows/doors, roofing, drywall, insultation, tile, cabinetry, countertops, flooring, light fixtures, appliances, etc. are all BRAND NEW!*
View More
Listing Updated : 11-17-2025 at 10:45 PM EST
Home Details
3304 Cheswick Dr, Raleigh, NC 27609
Status
Pending
MLS #ID
10071370
Price
$1,950,000
Bedrooms
6
Bathrooms
6
Square Footage
5,316
Acres
0.39
Year
2015
Days on Site
337
Property Type
Residential
Property Sub Type
Single-Family
Price per Sq Ft
$367
Date Listed
Jan 16, 2025
Community Information for 3304 Cheswick Dr, Raleigh, NC 27609
Address
3304 Cheswick Dr
City Raleigh
State
North Carolina
Zip Code 27609
County Wake
Subdivision Not In A Subdivision
Utilities
Sewer
Public Sewer
Water Source
Public
Interior
Interior Features
Bar, Bookcases, Breakfast Bar, Built-in Features, Pantry, Ceiling Fan(s), Chandelier, Crown Molding, Double Vanity, Dry Bar, Eat-in Kitchen, Entrance Foyer, High Ceilings, High Speed Internet, In-Law Floorplan, Kitchen Island, Open Floorplan, Master Downstairs, Quartz Counters, Recessed Lighting, Separate Shower, Smooth Ceilings, Soaking Tub, Storage, Tray Ceiling(s), Walk-In Closet(s), Walk-In Shower, Water Closet and Wet Bar
Appliances
Bar Fridge, Dishwasher, Disposal, Double Oven, ENERGY STAR Qualified Appliances, ENERGY STAR Qualified Refrigerator, ENERGY STAR Qualified Washer, ENERGY STAR Qualified Water Heater, Free-Standing Gas Range, Gas Oven, Gas Range, Gas Water Heater, Ice Maker, Microwave, Range Hood, Refrigerator and Stainless Steel Appliance(s)
Heating
Central, Electric, Fireplace(s), Natural Gas and Zoned
Cooling
Ceiling Fan(s), Central Air and Zoned
Fireplace
Yes
# of Fireplaces
3
Exterior
Exterior
Balcony, Rain Gutters and Smart Camera(s)/Recording
Roof
Shingle,Metal
Garage Spaces
2
Foundation
Concrete Perimeter
HOA
Has HOA
None
Additional Information
Styles
Traditional and Transitional
Price per Sq Ft
$367
Builder Name
VR Custom Homes
Listed By
Jim Allen, 919-645-2114, Coldwell Banker HPW
Source
Triangle, MLS, MLS#: 10071370

Comments

Interested in 3304 Cheswick Dr, Raleigh NC, 27609?
Location of 3304 Cheswick Dr, Raleigh, NC 27609
Mortgage Calculator
This beautiful 6 beds 6 baths home is located at 3304 Cheswick Dr, Raleigh, NC 27609 and is listed for sale at $1,950,000.00. This home was built in 2015, contains 5316 square feet of living space, and sits on a 0.39 acre lot. This residential home is priced at $366.82 per square foot.
If you'd like to request a tour or more information on 3304 Cheswick Dr, Raleigh, NC 27609, please call us at 919-249-8536 so that we can assist you in your real estate search. To find homes like 3304 Cheswick Dr, Raleigh, NC 27609, you can search homes for sale in Raleigh , or visit the neighborhood of Not In A Subdivision , or by 27609 . We are here to help when you're ready to contact us!
If you'd like to request a tour or more information on 3304 Cheswick Dr, Raleigh, NC 27609, please call us at 919-249-8536 so that we can assist you in your real estate search. To find homes like 3304 Cheswick Dr, Raleigh, NC 27609, you can search homes for sale in Raleigh , or visit the neighborhood of Not In A Subdivision , or by 27609 . We are here to help when you're ready to contact us!
Schools Near 3304 Cheswick Dr, Raleigh, NC 27609
Home Details
3304 Cheswick Dr, Raleigh, NC 27609
Status
Pending
MLS #ID
10071370
Price
$1,950,000
Bedrooms
6
Bathrooms
6
Square Footage
5,316
Acres
0.39
Year
2015
Days on Site
337
Property Type
Residential
Property Sub Type
Single-Family
Price per Sq Ft
$367
Date Listed
Jan 16, 2025
Community Information for 3304 Cheswick Dr, Raleigh, NC 27609
Address
3304 Cheswick Dr
City Raleigh
State
North Carolina
Zip Code 27609
County Wake
Subdivision Not In A Subdivision
Utilities
Sewer
Public Sewer
Water Source
Public
Interior
Interior Features
Bar, Bookcases, Breakfast Bar, Built-in Features, Pantry, Ceiling Fan(s), Chandelier, Crown Molding, Double Vanity, Dry Bar, Eat-in Kitchen, Entrance Foyer, High Ceilings, High Speed Internet, In-Law Floorplan, Kitchen Island, Open Floorplan, Master Downstairs, Quartz Counters, Recessed Lighting, Separate Shower, Smooth Ceilings, Soaking Tub, Storage, Tray Ceiling(s), Walk-In Closet(s), Walk-In Shower and Water Closet
Appliances
Bar Fridge, Dishwasher, Disposal, Double Oven, ENERGY STAR Qualified Appliances, ENERGY STAR Qualified Refrigerator, ENERGY STAR Qualified Washer, ENERGY STAR Qualified Water Heater, Free-Standing Gas Range, Gas Oven, Gas Range, Gas Water Heater, Ice Maker, Microwave, Range Hood and Refrigerator
Heating
Central, Electric, Fireplace(s) and Natural Gas
Cooling
Ceiling Fan(s) and Central Air
Fireplace
Yes
# of Fireplaces
3
Exterior
Exterior
Balcony and Rain Gutters
Roof
Shingle,Metal
Garage Spaces
2
Foundation
Concrete Perimeter
HOA
Has HOA
None
Additional Information
Styles
Traditional and Transitional
Price per Sq Ft
$367
Builder Name
VR Custom Homes
Listed By
Jim Allen, 919-645-2114, Coldwell Banker HPW
Source
Triangle, MLS, MLS#: 10071370

Comments
Homes Similar to 3304 Cheswick Dr, Raleigh, NC 27609
Related Blogs
Related Videos
Homes for Sale by City
Popular Searches in Raleigh, NC
Communities in Raleigh, NC
What's your home worth?
Have a top local Realtor give you a FREE Comparative Market Analysis
@ Copyright 2024, RaleighRealty.com - Powered by AgentLoft



















