$3,599,000
Pending
5
Beds
9
Baths
7506
Sqft
0.61
Acres
1208 Hunting Ridge Rd, Raleigh, NC 27615
MLS#: 10124916
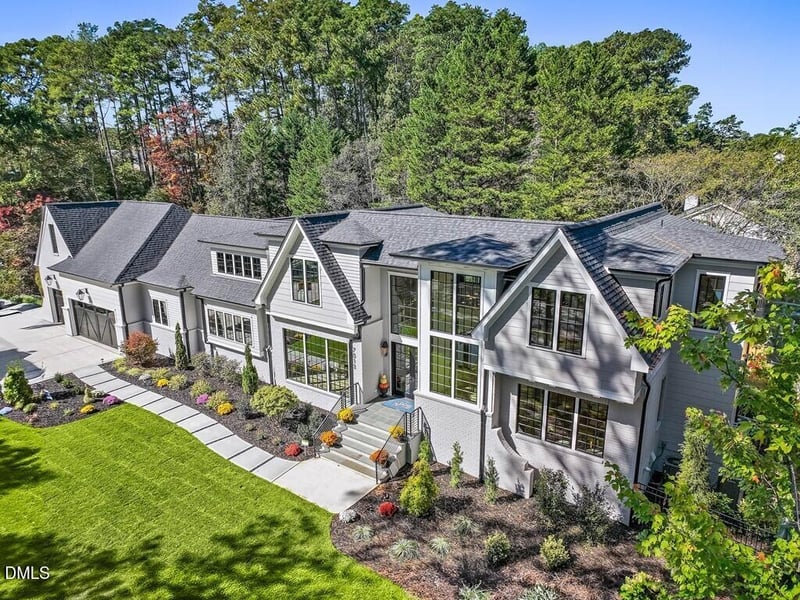

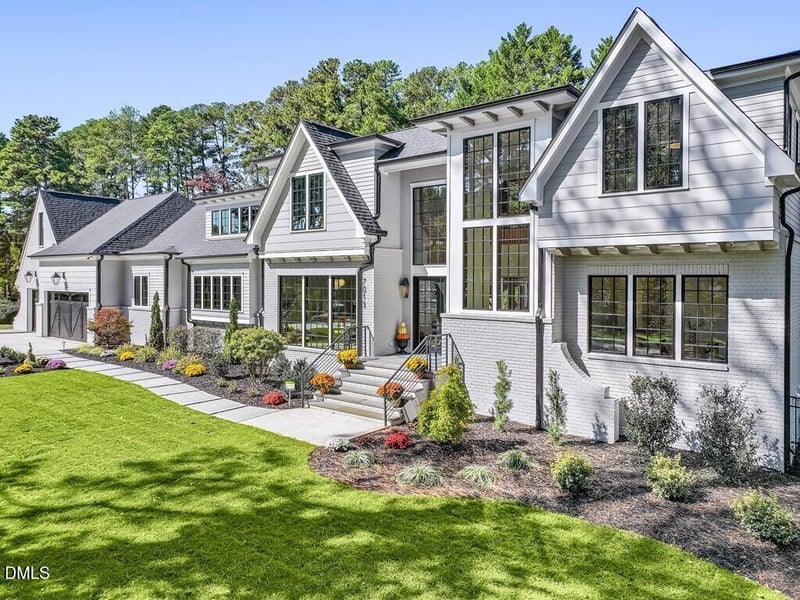
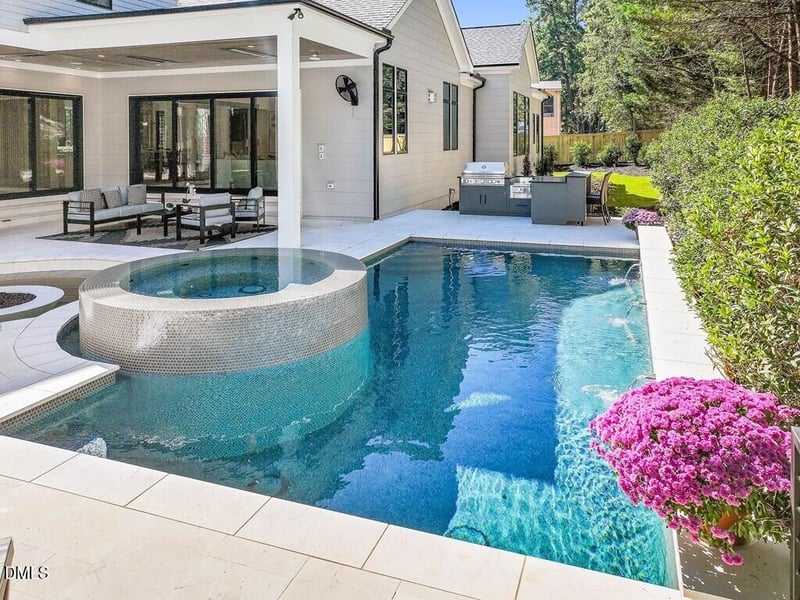
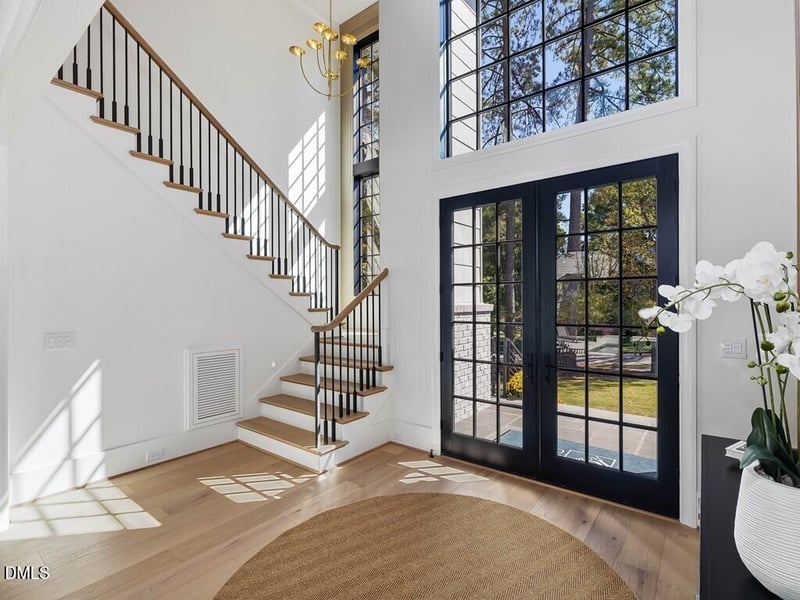
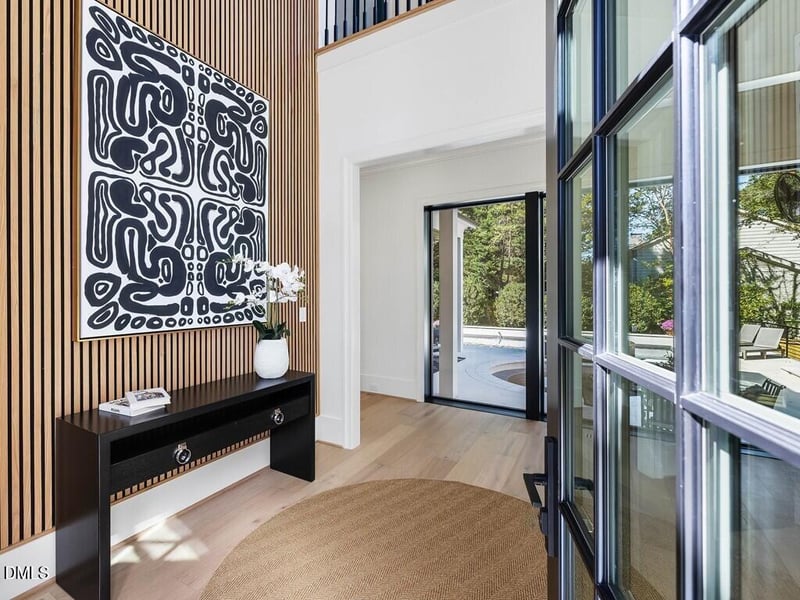
$3,625,000
ACTIVEJim Allen, 919-645-2114, Coldwell Banker HPW
Triangle, MLS, MLS#: 10071592


Jim Allen, 919-645-2114, Coldwell Banker HPW
Triangle, MLS, MLS#: 10071592
