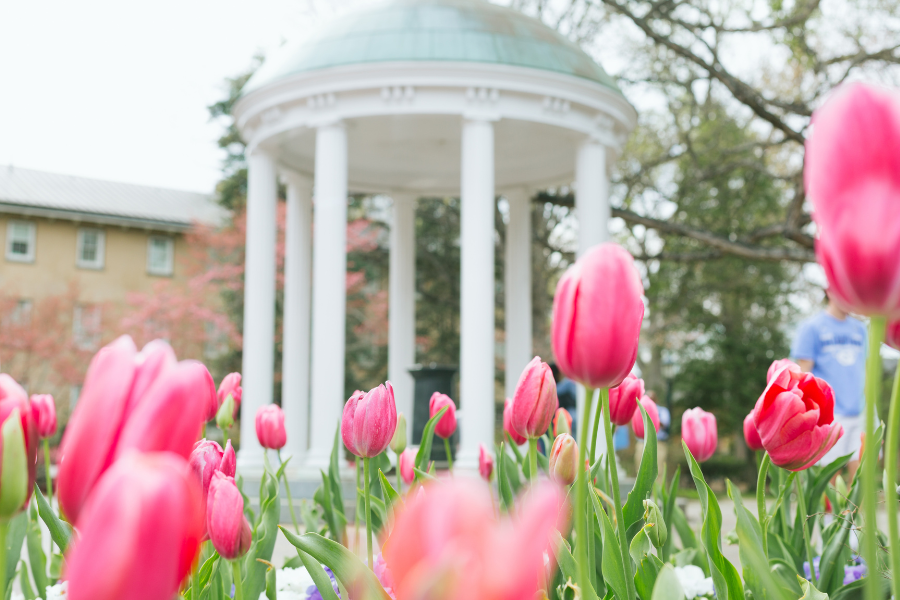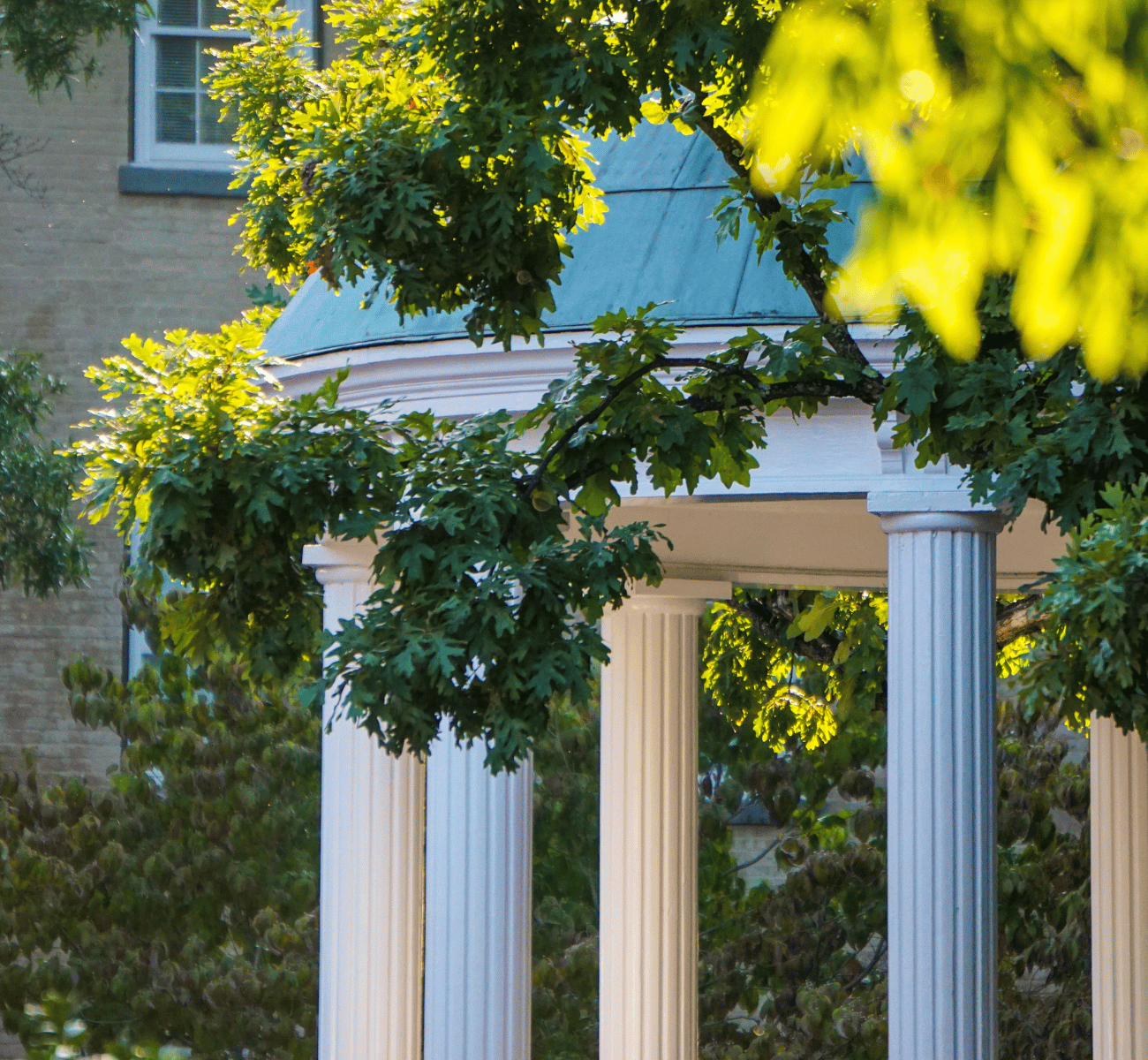Overview
Location
Mortgage
Similar Homes
Related Blogs
Related Videos
74 Permit Ct Chapel Hill, NC 27517
$799,995
PENDINGBeds
5
Baths
4
Sqft
3,471
Acres
0.3
Year
2022
DOM
8
Property Type
Residential
Sub Type
Single Family
Per Square Foot
$230
Date Listed
Jun 5, 2025
Description of 74 Permit Ct, Chapel Hill, NC 27517
Listing details for 74 Permit Ct, Chapel Hill, NC 27517 : Nestled on a premium wooded lot in the gated, resort-style community of Legacy at Jordan Lake, this 2022 customized home blends upscale comfort with serene surroundings. From the moment you arrive, you'll be drawn in by the timeless curb appeal, private wooded front and rear views, and one of the most coveted locations in the neighborhood.
Step inside to discover an open-concept layout flooded with natural light from oversized rear windows, enhanced by soaring 9-foot ceilings on both the first and second floors. The heart of the home features an upgraded kitchen with an expansive island, quartz countertops, a walk-in pantry, and seamless flow into the dining and living areas—ideal for daily living and entertaining alike.
Thoughtful customizations set this home apart, including luxury engineered hardwoods throughout the main floor and newly added wood flooring in the primary suite to match—creating a warm, cohesive feel throughout. Premium window treatments include Lutron smart shades, 2.5-inch blackout blinds, and plantation shutters that combine comfort, light control, and modern sophistication.
A main-level guest room offers flexibility, while a custom drop zone off the garage streamlines everyday organization. The primary suite is a true retreat, with wooded views, a spa-inspired bath featuring a frameless glass shower, soaking tub, dual vanities, and two walk-in closets outfitted with custom built-ins.
Upstairs, you'll find additional bedrooms with built-ins, a shared bath, and a versatile third-floor bonus room perfect for a media room, play room, home gym, or creative space. The fully fenced backyard includes a 6-foot white vinyl privacy fence—ideal for pets or play—backing to peaceful, undisturbed woods. The spacious 3-car garage is upgraded with sleek epoxy flooring for a clean, finished look that's both durable and stylish.
Legacy at Jordan Lake offers exceptional amenities: a resort-style pool with sweeping hilltop views, clubhouse, tennis and pickleball courts, a fitness center overlooking the greenery, playgrounds, trails, and more. Located just 10 minutes from Jordan Lake, the community offers a rare balance of privacy, luxury, and convenience.
View More
Listing Updated : 06-14-2025 at 01:15 AM EST
Home Details
74 Permit Ct, Chapel Hill, NC 27517
Status
Pending
MLS #ID
10101110
Price
$799,995
Bedrooms
5
Bathrooms
4
Square Footage
3,471
Acres
0.3
Year
2022
DOM
8
Property Type
Residential
Property Sub Type
Single-Family
Price per Sq Ft
$230
Date Listed
Jun 5, 2025
Community Information for 74 Permit Ct, Chapel Hill, NC 27517
Address
74 Permit Ct
City Chapel Hill
State
North Carolina
Zip Code 27517
County
Chatham
Subdivision The Legacy At Jordan Lake
Schools
Utilities
Sewer
Public Sewer and Shared Septic
Water Source
Public
Interior
Interior Features
Crown Molding, Double Vanity, Dual Closets, Entrance Foyer, High Speed Internet, Kitchen Island, Kitchen/Dining Room Combination, Living/Dining Room Combination, Open Floorplan, Pantry, Quartz Counters, Recessed Lighting, Separate Shower, Smooth Ceilings, Walk-In Closet(s), Walk-In Shower and Water Closet
Appliances
Convection Oven, Cooktop, Dishwasher, Disposal, Gas Cooktop, Microwave, Self Cleaning Oven, Stainless Steel Appliance(s), Tankless Water Heater and Oven
Heating
Central and Zoned
Cooling
Central Air and Zoned
Fireplace
Yes
# of Fireplaces
1
Exterior
Exterior
Fenced Yard and Rain Gutters
Roof
Shingle,Metal
Garage Spaces
3
Foundation
Brick/Mortar
HOA
Has HOA
Yes
Services included
None
HOA fee
$200 Monthly
Additional Information
Styles
Modern
Price per Sq Ft
$230
Listed By
Joshua Dale Vick, 919-609-0506, Team Anderson Realty
Source
Triangle, MLS, MLS#: 10101110


Interested in 74 Permit Ct, Chapel Hill NC, 27517?
Location of 74 Permit Ct, Chapel Hill, NC 27517
Mortgage Calculator
This beautiful 5 beds 4 baths home is located at 74 Permit Ct, Chapel Hill, NC 27517 and is listed for sale at $799,995.00. This home was built in 2022, contains 3471 square feet of living space, and sits on a 0.3 acre lot. This residential home is priced at $230.48 per square foot.
If you'd like to request a tour or more information on 74 Permit Ct, Chapel Hill, NC 27517, please call us at 919-249-8536 so that we can assist you in your real estate search. To find homes like 74 Permit Ct, Chapel Hill, NC 27517, you can search homes for sale in Chapel Hill , or visit the neighborhood of The Legacy At Jordan Lake , or by 27517. We are here to help when you're ready to contact us!
If you'd like to request a tour or more information on 74 Permit Ct, Chapel Hill, NC 27517, please call us at 919-249-8536 so that we can assist you in your real estate search. To find homes like 74 Permit Ct, Chapel Hill, NC 27517, you can search homes for sale in Chapel Hill , or visit the neighborhood of The Legacy At Jordan Lake , or by 27517. We are here to help when you're ready to contact us!
Schools Near 74 Permit Ct, Chapel Hill, NC 27517
Home Details
74 Permit Ct, Chapel Hill, NC 27517
Status
Pending
MLS #ID
10101110
Price
$799,995
Bedrooms
5
Bathrooms
4
Square Footage
3,471
Acres
0.3
Year
2022
DOM
8
Property Type
Residential
Property Sub Type
Single-Family
Price per Sq Ft
$230
Date Listed
Jun 5, 2025
Community Information for 74 Permit Ct, Chapel Hill, NC 27517
Address
74 Permit Ct
City Chapel Hill
State
North Carolina
Zip Code 27517
County
Chatham
Subdivision The Legacy At Jordan Lake
Schools
Utilities
Sewer
Public Sewer and Shared Septic
Water Source
Public
Interior
Interior Features
Crown Molding, Double Vanity, Dual Closets, Entrance Foyer, High Speed Internet, Kitchen Island, Kitchen/Dining Room Combination, Living/Dining Room Combination, Open Floorplan, Pantry, Quartz Counters, Recessed Lighting, Separate Shower, Smooth Ceilings, Walk-In Closet(s) and Walk-In Shower
Appliances
Convection Oven, Cooktop, Dishwasher, Disposal, Gas Cooktop, Microwave, Self Cleaning Oven, Stainless Steel Appliance(s) and Tankless Water Heater
Heating
Central and Zoned
Cooling
Central Air and Zoned
Fireplace
Yes
# of Fireplaces
1
Exterior
Exterior
Fenced Yard and Rain Gutters
Roof
Shingle,Metal
Garage Spaces
3
Foundation
Brick/Mortar
HOA
Has HOA
Yes
Services included
None
HOA fee
$200 Monthly
Additional Information
Styles
Modern
Price per Sq Ft
$230
Listed By
Joshua Dale Vick, 919-609-0506, Team Anderson Realty
Source
Triangle, MLS, MLS#: 10101110

Homes Similar to 74 Permit Ct, Chapel Hill, NC 27517
$840,000
Active
4
Beds
3
Baths
2169
Sqft
0.82
Acres
1026 Highland Woods Rd, Chapel Hill, NC 27517
MLS#: 10108646
$845,000
Active
5
Beds
5
Baths
3599
Sqft
0.22
Acres
98 Stone Bridge Crossing #98, Chapel Hill, NC 27517
MLS#: 10100800
Related Blogs
Related Videos
Homes for Sale by City
Popular Searches in Chapel Hill, NC
Communities in Chapel Hill, NC
What's your home worth?
Have a top local Realtor give you a FREE Comparative Market Analysis
@ Copyright 2024, RaleighRealty.com - Powered by AgentLoft



















