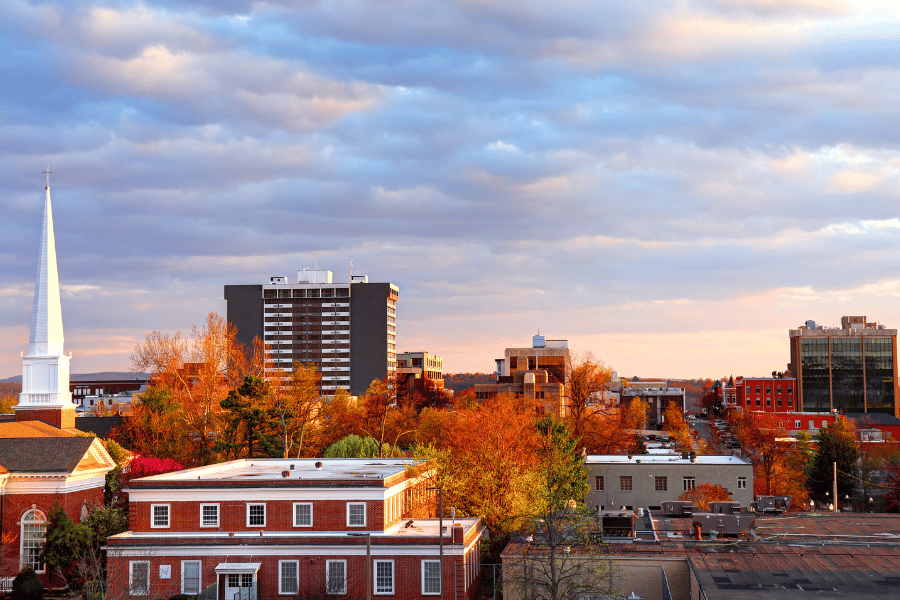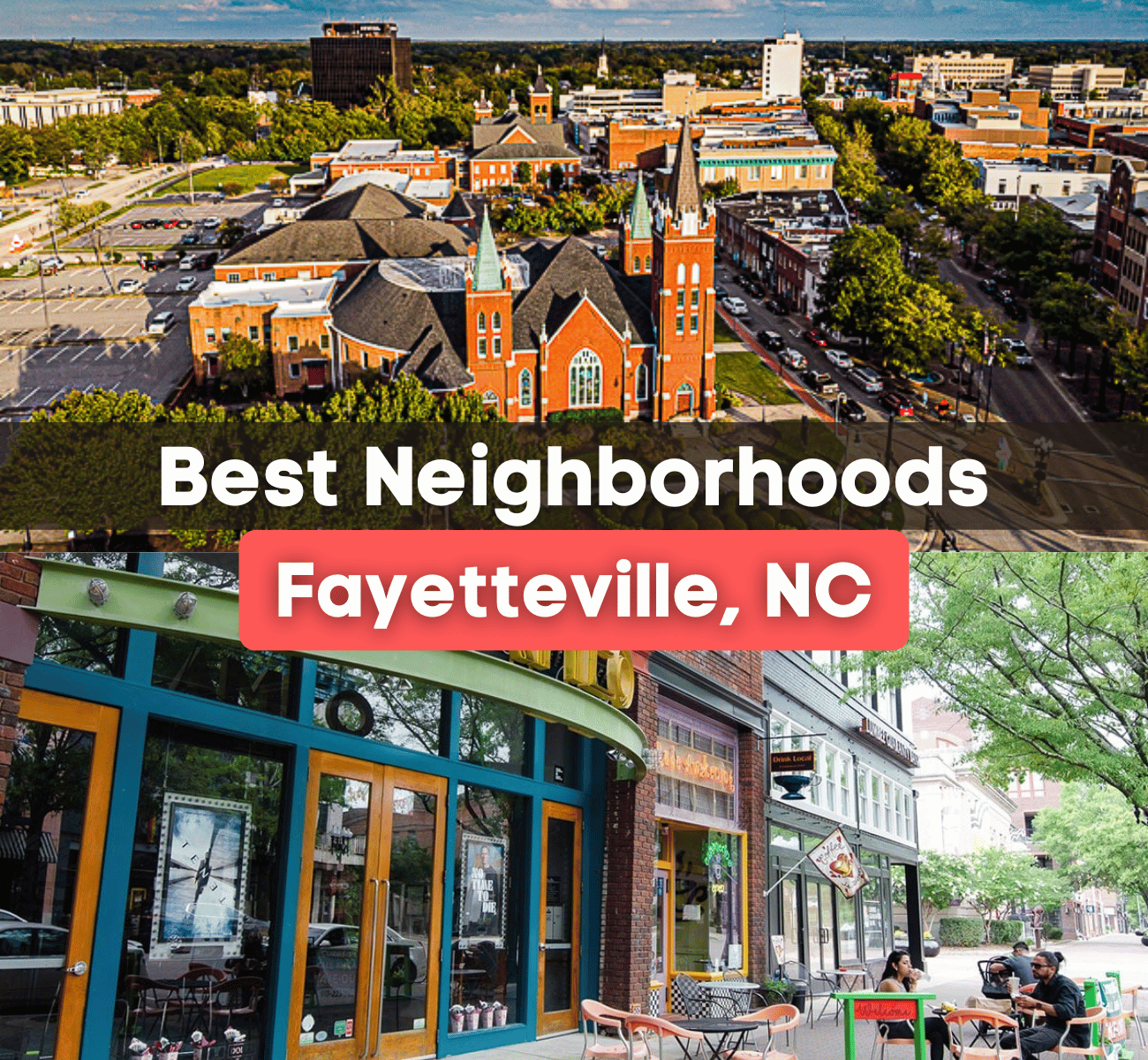Overview
Location
Mortgage
Similar Homes
Related Blogs






904 Rhum Dr Fayetteville, NC 28311
$449,990
PENDINGBeds
4
Baths
2
Sqft
2,928
Acres
0.78
Year
2024
DOM
75
Property Type
Residential
Sub Type
Single Family
Per Square Foot
$154
Date Listed
Dec 2, 2024
Description of 904 Rhum Dr, Fayetteville, NC 28311
Introducing the Ashemore floor plan, a beautiful new construction home with 4 bedrooms and 2.5 bathrooms. This open-concept design features a welcoming foyer, a formal dining room with coffered ceilings, and a spacious kitchen with granite countertops, a center island, and a breakfast nook. The kitchen overlooks a large family room with an electric fireplace, creating an ideal space for entertaining. A half bath and access to a covered porch/grilling area are also on the first floor. The second floor includes the primary bedroom with tray ceilings and a luxurious en-suite bath with a double vanity, separate shower, and dual closets. Three additional bedrooms, each with a walk-in closet, share a full bath with dual vanities, plus a convenient laundry room. Situated in a gated community within the Pine Forest school district, this home sits on a large lot. Don’t miss your chance to make it yours!
View More Home Details
904 Rhum Dr, Fayetteville, NC 28311
Status
Pending
MLS #ID
LP735625
Price
$449,990
Bedrooms
4
Bathrooms
2
Square Footage
2,928
Acres
0.78
Year
2024
DOM
75
Property Type
Residential
Property Sub Type
Single-Family
Price per Sq Ft
$154
Date Listed
Dec 2, 2024
Community Information for 904 Rhum Dr, Fayetteville, NC 28311
Schools
Utilities
Sewer
Septic Tank
Interior
Interior Features
Ceiling Fan(s), Double Vanity, Entrance Foyer, Granite Counters, Kitchen Island, Separate Shower, Tray Ceiling(s) and Walk-In Closet(s)
Appliances
Dishwasher, Microwave and Range
Heating
Heat Pump
Fireplace
Yes
# of Fireplaces
1
Exterior
Roof
Garage Spaces
2
Foundation
Slab
HOA
Has HOA
Yes
Services included
None
HOA fee
$300 Annually
Additional Information
Styles
Price per Sq Ft
$154

Interested in 904 Rhum Dr, Fayetteville NC,28311?
Location of 904 Rhum Dr, Fayetteville, NC 28311
Mortgage Calculator
This beautiful 4 beds 3 baths home is located at 904 Rhum Dr, Fayetteville, NC 28311 and is listed for sale at $449,990.00. This home was built in 2024, contains 2928 square feet of living space, and sits on a 0.78 acre lot. This residential home is priced at $153.69 per square foot and has been on the market since 12-02-2024.
If you'd like to request a tour or more information on 904 Rhum Dr, Fayetteville, NC 28311, please call us at 919-249-8536 so that we can assist you in your real estate search. To find homes like 904 Rhum Dr, Fayetteville, NC 28311, you can search homes for sale in Fayetteville or visit the neighborhood of , or by 28311. We are here to help when you're ready to contact us!
If you'd like to request a tour or more information on 904 Rhum Dr, Fayetteville, NC 28311, please call us at 919-249-8536 so that we can assist you in your real estate search. To find homes like 904 Rhum Dr, Fayetteville, NC 28311, you can search homes for sale in Fayetteville or visit the neighborhood of , or by 28311. We are here to help when you're ready to contact us!
Schools Near 904 Rhum Dr, Fayetteville, NC 28311
Home Details
904 Rhum Dr, Fayetteville, NC 28311
Status
Pending
MLS #ID
LP735625
Price
$449,990
Bedrooms
4
Bathrooms
2
Square Footage
2,928
Acres
0.78
Year
2024
DOM
75
Property Type
Residential
Property Sub Type
Single-Family
Price per Sq Ft
$154
Date Listed
Dec 2, 2024
Community Information for 904 Rhum Dr, Fayetteville, NC 28311
Schools
Utilities
Sewer
Septic Tank
Interior
Interior Features
Ceiling Fan(s), Double Vanity, Entrance Foyer, Granite Counters, Kitchen Island, Separate Shower and Tray Ceiling(s)
Appliances
Dishwasher and Microwave
Heating
Heat Pump
Fireplace
Yes
# of Fireplaces
1
Exterior
Roof
Garage Spaces
2
Foundation
Slab
HOA
Has HOA
Yes
Services included
None
HOA fee
$300 Annually
Additional Information
Styles
Price per Sq Ft
$154
Homes Similar to 904 Rhum Dr, Fayetteville, NC 28311
$445,000
Pending
4
Beds
3
Baths
2737
Sqft
0.31
Acres
6512 Carswell Dr, Fayetteville, NC 28311
MLS#: LP738600
$405,000
Pending
3
Beds
2
Baths
2557
Sqft
0.85
Acres
3477 Thamesford Rd, Fayetteville, NC 28311
MLS#: LP736244
Related Blogs
Homes for Sale by City
Popular Searches in Fayetteville, NC
Communities in Fayetteville, NC
What's your home worth?
Have a top local Realtor give you a FREE Comparative Market Analysis
@ Copyright 2024, RaleighRealty.com - Powered by AgentLoft












