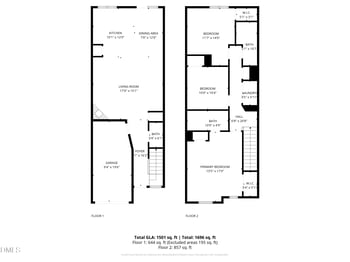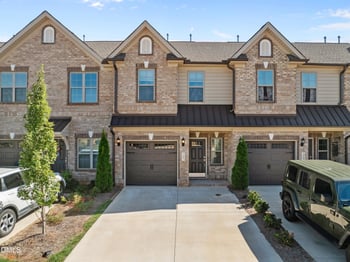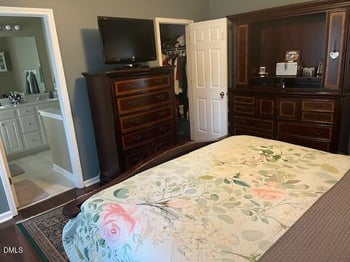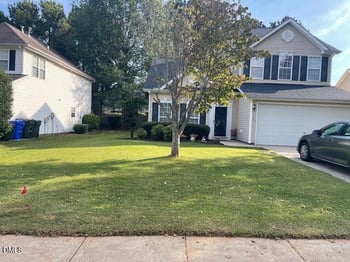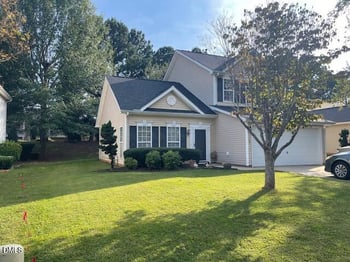New - 5 Hours Ago
Overview
Location
Mortgage
Similar Homes


1043 Beechcraft Dr #120 Mebane, NC 27302
$347,355
ACTIVEBeds
2
Baths
3
Sqft
1,508
Acres
Year
2025
Days on Site
199
Property Type
Residential
Sub Type
Townhouse
Per Square Foot
$230
Date Listed
Mar 25, 2025
Description of 1043 Beechcraft Dr #120, Mebane, NC 27302
Listing details for 1043 Beechcraft Dr #120, Mebane, NC 27302 : This 2-story townhome includes gray cabinets and quartz countertops. 2nd floor Primary suite has vaulted bedroom and dual sinks/garden tub-shower combo in the bath. Bermuda plan has 2 BR, 2.5 BA + office with skylight. LVP flooring throughout main level. **PICTURES ARE SIMILAR TO HOME BEING BUILT** READY IN LATE MAY 2025!!!
View More
Listing Updated : 06-12-2025 at 10:49 AM EST
Home Details
1043 Beechcraft Dr #120, Mebane, NC 27302
Status
Active
MLS #ID
10084485
Price
$347,355
Bedrooms
2
Bathrooms
3
Square Footage
1,508
Acres
Year
2025
Days on Site
199
Property Type
Residential
Property Sub Type
Townhouse
Price per Sq Ft
$230
Date Listed
Mar 25, 2025
Community Information for 1043 Beechcraft Dr #120, Mebane, NC 27302
Address
1043 Beechcraft Dr #120
City Mebane
State
North Carolina
Zip Code 27302
County Alamance
Subdivision Mebane Towne Center
Schools
Utilities
Sewer
Public Sewer
Water Source
Public
Interior
Interior Features
Kitchen Island, Pantry, Vaulted Ceiling(s) and Other
Appliances
Cooktop, Dishwasher, Disposal and Microwave
Heating
Natural Gas
Cooling
Ceiling Fan(s) and Central Air
Fireplace
No
Exterior
Exterior
Fenced Yard
Roof
Shingle
Garage Spaces
1
Foundation
Slab
HOA
Has HOA
Yes
Services included
None
HOA fee
$164 Monthly
Additional Information
Styles
Traditional
Price per Sq Ft
$230
Listed By
Wesley S Wallace, 336-500-1638, KEYSTONE REALTY GROUP, INC.
Source
Triangle, MLS, MLS#: 10084485

Comments

Interested in 1043 Beechcraft Dr #120, Mebane NC, 27302?
Location of 1043 Beechcraft Dr #120, Mebane, NC 27302
Mortgage Calculator
This beautiful 2 beds 3 baths home is located at 1043 Beechcraft Dr #120, Mebane, NC 27302 and is listed for sale at $347,355.00. This home was built in 2025, contains 1508 square feet of living space, and sits on a acre lot. This residential home is priced at $230.34 per square foot.
If you'd like to request a tour or more information on 1043 Beechcraft Dr #120, Mebane, NC 27302, please call us at 919-249-8536 so that we can assist you in your real estate search. To find homes like 1043 Beechcraft Dr #120, Mebane, NC 27302, you can search homes for sale in Mebane , or visit the neighborhood of Mebane Towne Center , or by 27302 . We are here to help when you're ready to contact us!
If you'd like to request a tour or more information on 1043 Beechcraft Dr #120, Mebane, NC 27302, please call us at 919-249-8536 so that we can assist you in your real estate search. To find homes like 1043 Beechcraft Dr #120, Mebane, NC 27302, you can search homes for sale in Mebane , or visit the neighborhood of Mebane Towne Center , or by 27302 . We are here to help when you're ready to contact us!
Schools Near 1043 Beechcraft Dr #120, Mebane, NC 27302
Home Details
1043 Beechcraft Dr #120, Mebane, NC 27302
Status
Active
MLS #ID
10084485
Price
$347,355
Bedrooms
2
Bathrooms
3
Square Footage
1,508
Acres
Year
2025
Days on Site
199
Property Type
Residential
Property Sub Type
Townhouse
Price per Sq Ft
$230
Date Listed
Mar 25, 2025
Community Information for 1043 Beechcraft Dr #120, Mebane, NC 27302
Address
1043 Beechcraft Dr #120
City Mebane
State
North Carolina
Zip Code 27302
County Alamance
Subdivision Mebane Towne Center
Schools
Utilities
Sewer
Public Sewer
Water Source
Public
Interior
Interior Features
Kitchen Island, Pantry and Vaulted Ceiling(s)
Appliances
Cooktop, Dishwasher and Disposal
Heating
Natural Gas
Cooling
Ceiling Fan(s) and Central Air
Fireplace
No
Exterior
Exterior
Fenced Yard
Roof
Shingle
Garage Spaces
1
Foundation
Slab
HOA
Has HOA
Yes
Services included
None
HOA fee
$164 Monthly
Additional Information
Styles
Traditional
Price per Sq Ft
$230
Listed By
Wesley S Wallace, 336-500-1638, KEYSTONE REALTY GROUP, INC.
Source
Triangle, MLS, MLS#: 10084485

Comments
Homes Similar to 1043 Beechcraft Dr #120, Mebane, NC 27302
Homes for Sale by City
Popular Searches in Mebane, NC
Communities in Mebane, NC
What's your home worth?
Have a top local Realtor give you a FREE Comparative Market Analysis
@ Copyright 2024, RaleighRealty.com - Powered by AgentLoft






