New - 9 Hours Ago
Overview
Location
Mortgage
Similar Homes
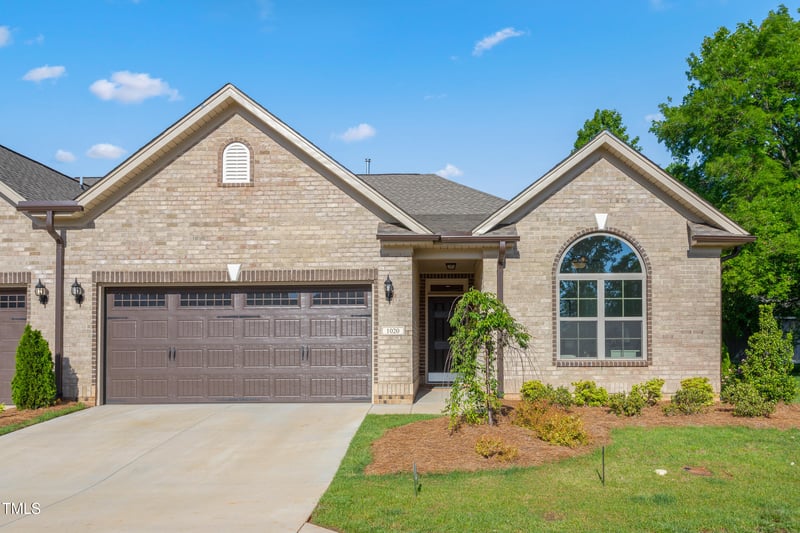

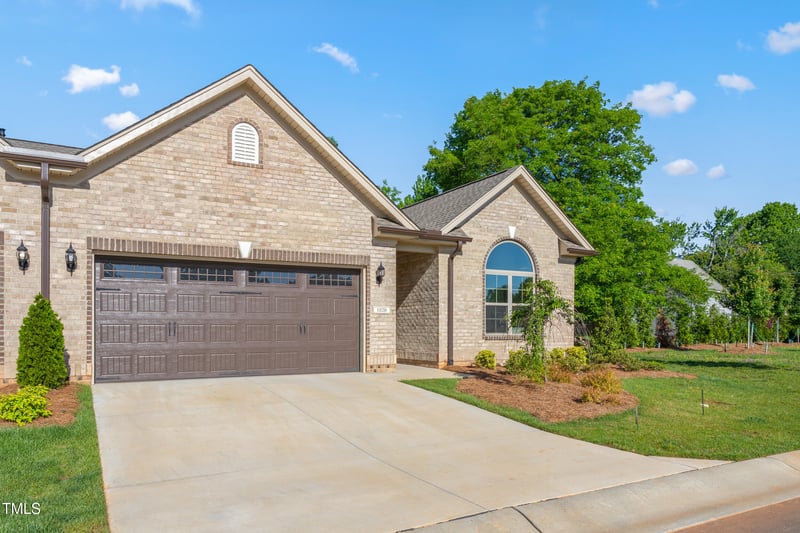
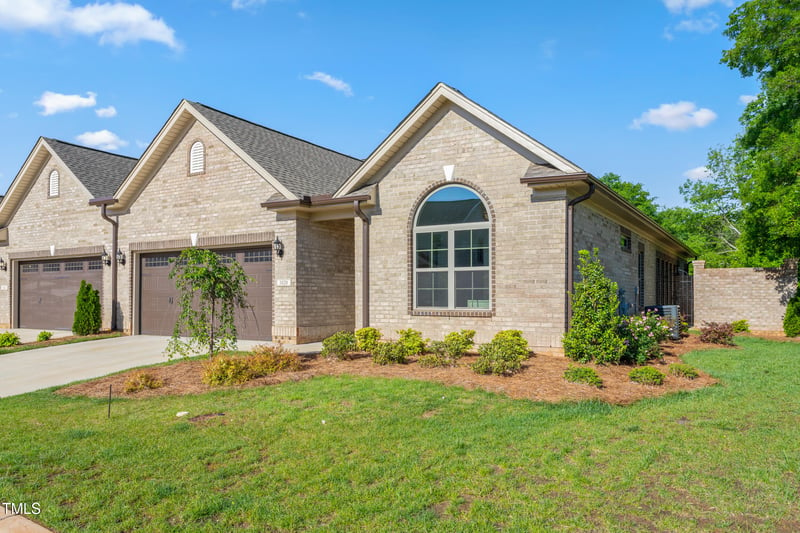
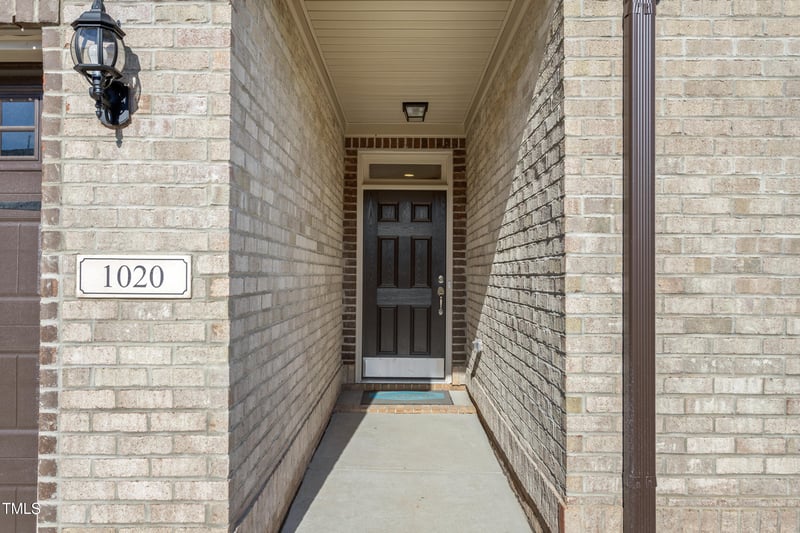
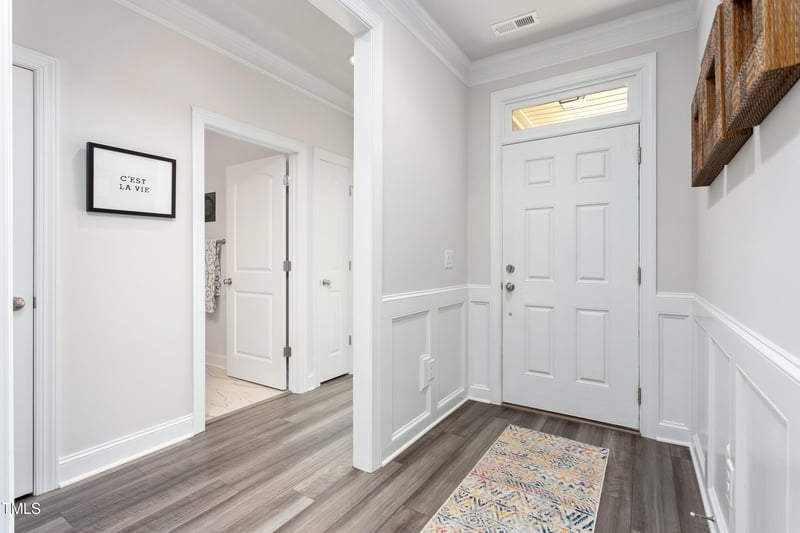
1053 Beechcraft Dr #124 Mebane, NC 27302
$511,551
ACTIVEBeds
2
Baths
2
Sqft
2,079
Acres
Year
2025
Days on Site
336
Property Type
Residential
Sub Type
Townhouse
Per Square Foot
$246
Date Listed
Mar 26, 2025
Description of 1053 Beechcraft Dr #124, Mebane, NC 27302
Listing details for 1053 Beechcraft Dr #124, Mebane, NC 27302 : This 1-level plan with sunroom is the last Essex townhome in Mebane Towne Center to be built with a sunroom! It features 3 bedrooms and 2 baths in a split bedroom floor plan with open concept for all living and dining areas. Vaulted family room with skylights. The luxurious primary suite is very spacious and features bath layout with 5' ceramic tile shower and oversized linen closet. The kitchen with buffet cabinet extension has grey painted cabinets, level 2 quartz countertops, gas range and vented microwave hood. There's luxury everywhere you look in this beautiful townhome! Enjoy a maintenance-free lifestyle where the HOA takes care of all landscaping, exterior upkeep, and roof maintenance for your home. Relax and unwind with exclusive access to the community pool and clubhouse. *Photos are Representative*
View More
Listing Updated : 12-23-2025 at 04:30 PM EST
Home Details
1053 Beechcraft Dr #124, Mebane, NC 27302
Status
Active
MLS #ID
10084685
Price
$511,551
Bedrooms
2
Bathrooms
2
Square Footage
2,079
Acres
Year
2025
Days on Site
336
Property Type
Residential
Property Sub Type
Townhouse
Price per Sq Ft
$246
Date Listed
Mar 26, 2025
Community Information for 1053 Beechcraft Dr #124, Mebane, NC 27302
Address
1053 Beechcraft Dr #124
City Mebane
State
North Carolina
Zip Code 27302
County Alamance
Subdivision Mebane Towne Center
Schools
Utilities
Sewer
Public Sewer
Water Source
Public
Interior
Appliances
Cooktop, Dishwasher and Disposal
Heating
Natural Gas
Cooling
Central Air
Fireplace
No
Exterior
Roof
Shingle
Garage Spaces
2
Foundation
Slab
HOA
Has HOA
Yes
Services included
None
HOA fee
$164 Monthly
Additional Information
Styles
Traditional
Price per Sq Ft
$246
Listing Provided By
Wesley S Wallace, 336-500-1638, KEYSTONE REALTY GROUP, INC.
Source
Triangle, MLS, MLS#: 10084685

Comments

Interested in 1053 Beechcraft Dr #124, Mebane NC, 27302?
Location of 1053 Beechcraft Dr #124, Mebane, NC 27302
Mortgage Calculator
This beautiful 2 beds 2 baths home is located at 1053 Beechcraft Dr #124, Mebane, NC 27302 and is listed for sale at $511,551.00. This home was built in 2025, contains 2079 square feet of living space, and sits on a acre lot. This residential home is priced at $246.06 per square foot.
If you'd like to request a tour or more information on 1053 Beechcraft Dr #124, Mebane, NC 27302, please call us at 919-249-8536 so that we can assist you in your real estate search. To find homes like 1053 Beechcraft Dr #124, Mebane, NC 27302, you can search homes for sale in Mebane , or visit the neighborhood of Mebane Towne Center , or by 27302 . We are here to help when you're ready to contact us!
If you'd like to request a tour or more information on 1053 Beechcraft Dr #124, Mebane, NC 27302, please call us at 919-249-8536 so that we can assist you in your real estate search. To find homes like 1053 Beechcraft Dr #124, Mebane, NC 27302, you can search homes for sale in Mebane , or visit the neighborhood of Mebane Towne Center , or by 27302 . We are here to help when you're ready to contact us!
Home Details
1053 Beechcraft Dr #124, Mebane, NC 27302
Status
Active
MLS #ID
10084685
Price
$511,551
Bedrooms
2
Bathrooms
2
Square Footage
2,079
Acres
Year
2025
Days on Site
336
Property Type
Residential
Property Sub Type
Townhouse
Price per Sq Ft
$246
Date Listed
Mar 26, 2025
Community Information for 1053 Beechcraft Dr #124, Mebane, NC 27302
Address
1053 Beechcraft Dr #124
City Mebane
State
North Carolina
Zip Code 27302
County Alamance
Subdivision Mebane Towne Center
Schools
Utilities
Sewer
Public Sewer
Water Source
Public
Interior
Appliances
Cooktop and Dishwasher
Heating
Natural Gas
Cooling
Central Air
Fireplace
No
Exterior
Roof
Shingle
Garage Spaces
2
Foundation
Slab
HOA
Has HOA
Yes
Services included
None
HOA fee
$164 Monthly
Additional Information
Styles
Traditional
Price per Sq Ft
$246
Listing Provided By
Wesley S Wallace, 336-500-1638, KEYSTONE REALTY GROUP, INC.
Source
Triangle, MLS, MLS#: 10084685

Comments
Homes Similar to 1053 Beechcraft Dr #124, Mebane, NC 27302
$549,900
Active
4
Beds
3
Baths
2447
Sqft
0.18
Acres
1215 Shallow Spring Dr, Mebane, NC 27302
MLS#: 10146972
Homes for Sale by City
Popular Searches in Mebane, NC
Communities in Mebane, NC
What's your home worth?
Have a top local Realtor give you a FREE Comparative Market Analysis
@ Copyright 2026, RaleighRealty.com - Powered by AgentLoft











