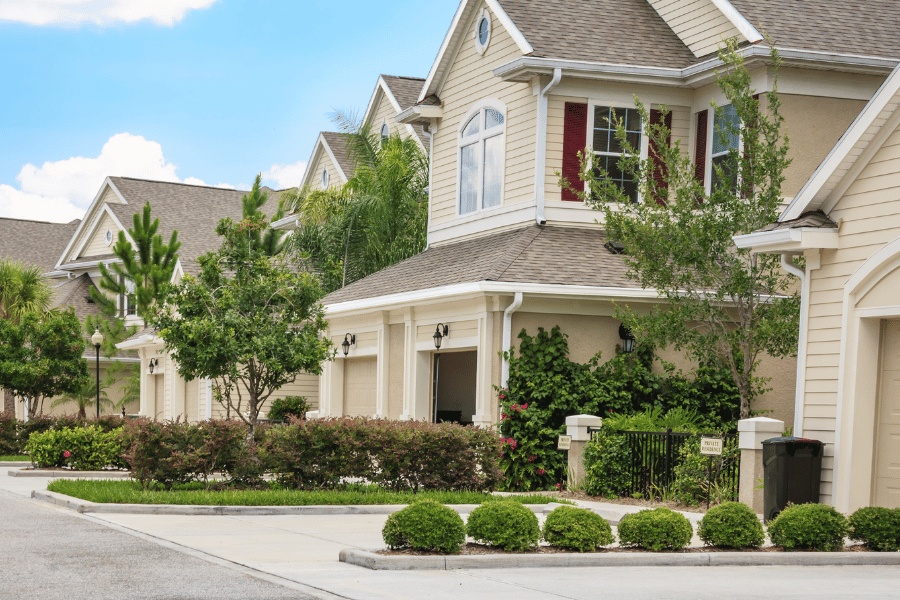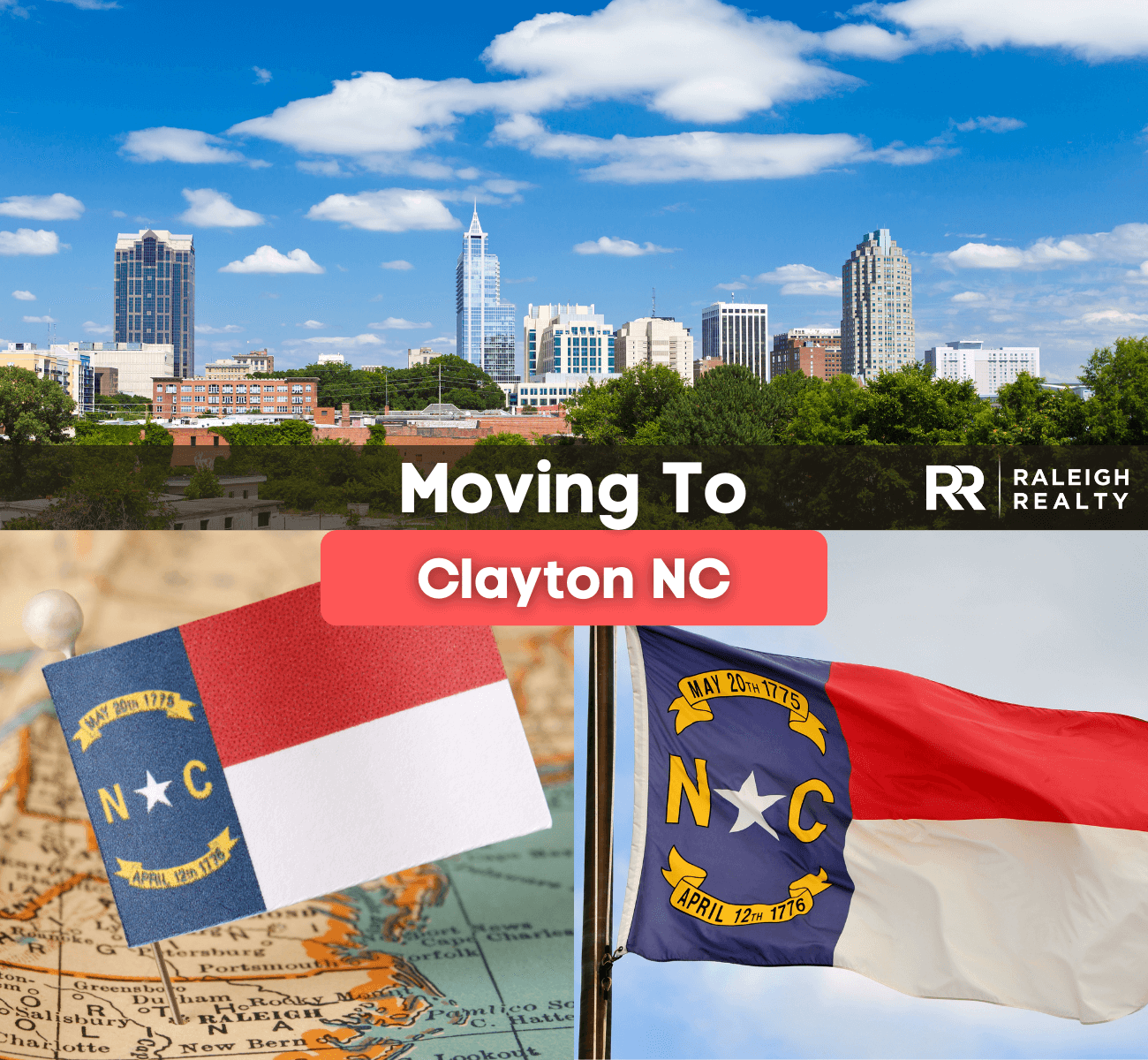Overview
Location
Mortgage
Related Blogs
Related Videos






154 Bellini Dr Clayton, NC 27527
$1,595,000
PENDINGBeds
4
Baths
6
Sqft
5,700
Acres
1.02
Year
2025
Days on Site
246
Property Type
Residential
Sub Type
Single Family
Per Square Foot
$280
Date Listed
Apr 10, 2025
Description of 154 Bellini Dr, Clayton, NC 27527
Listing details for 154 Bellini Dr, Clayton, NC 27527 : Welcome to a one-of-a-kind showstopper that blends elegant living with next-level functionality! This gorgeous custom-built home offers story-and-a-half living plus a fully finished walkout basement designed for entertaining—all nestled on a private lot with room to add a pool! Enjoy effortless one-level living with 3 spacious main-floor bedrooms, including a luxurious custom primary suite. Vaulted ceilings add volume and light to the living room, kitchen, primary bedroom, and home office, while expansive windows showcase the serene backyard views from the living room and guest spaces. The chef's kitchen is a true masterpiece—featuring Thermador appliances, custom cabinetry throughout (including the walk-in pantry and laundry), and sleek high-end granite counters. The primary suite is pure indulgence with dual vanities, a walk-in shower with dual heads and rain shower, soaking tub, private water closet, and a massive walk-around closet you'll have to see to believe. Step out onto the main floor porch, outfitted with Easy Breeze vinyl and screening—ideal for relaxing year-round. Grill out in style with a dedicated outdoor cooking area just steps away. Upstairs, you'll find a flexible bonus room with a full finished bath and a huge walk-in attic for even more storage or expansion potential. And the walkout basement? It's entertainment paradise. Features include: private bedroom suite, large flex room, additional half bath, spacious rec room with kitchenette, workshop-sized storage, and second laundry room with built-in pet bath. Don't miss the pet door with automatic features. Still time to choose your final finishes and make this incredible home truly yours. This one has it all—space, style, and sophistication—don't let it slip away!
View More
Listing Updated : 11-29-2025 at 01:30 AM EST
Home Details
154 Bellini Dr, Clayton, NC 27527
Status
Pending
MLS #ID
10088528
Price
$1,595,000
Bedrooms
4
Bathrooms
6
Square Footage
5,700
Acres
1.02
Year
2025
Days on Site
246
Property Type
Residential
Property Sub Type
Single-Family
Price per Sq Ft
$280
Date Listed
Apr 10, 2025
Community Information for 154 Bellini Dr, Clayton, NC 27527
Schools
Utilities
Sewer
Septic Tank
Water Source
Public
Interior
Interior Features
Bathtub/Shower Combination, Beamed Ceilings, Bookcases, Built-in Features, Pantry, Cathedral Ceiling(s), Crown Molding, Double Vanity, Dual Closets, Eat-in Kitchen, Entrance Foyer, Granite Counters, High Ceilings, In-Law Floorplan, Kitchen Island, Open Floorplan, Master Downstairs, Recessed Lighting, Room Over Garage, Separate Shower, Smooth Ceilings, Soaking Tub, Storage, Vaulted Ceiling(s), Walk-In Closet(s), Walk-In Shower, Water Closet and Wired for Sound
Appliances
Bar Fridge, Built-In Range, Convection Oven, Dishwasher, ENERGY STAR Qualified Appliances, Free-Standing Gas Range, Gas Range, Ice Maker, Microwave, Plumbed For Ice Maker, Range, Range Hood, Smart Appliance(s), Stainless Steel Appliance(s), Tankless Water Heater, Vented Exhaust Fan, Oven, Water Heater and Wine Refrigerator
Heating
Central, Forced Air, Gas Pack, Heat Pump and Zoned
Cooling
Ceiling Fan(s), Central Air, Gas, Heat Pump, Humidity Control, Multi Units and Zoned
Fireplace
Yes
# of Fireplaces
1
Exterior
Exterior
Lighting, Private Yard, Rain Gutters and Smart Irrigation
Roof
Shingle
Garage Spaces
3
Foundation
Stem Walls
HOA
Has HOA
Yes
Services included
None
HOA fee
$175 Monthly
Additional Information
Styles
Transitional
Price per Sq Ft
$280
Builder Name
Exquisite Homes, Inc.
Listed By
Laura Howell, 919-614-0305, HomeTowne Realty
Source
Triangle, MLS, MLS#: 10088528

Comments

Interested in 154 Bellini Dr, Clayton NC, 27527?
Location of 154 Bellini Dr, Clayton, NC 27527
Mortgage Calculator
This beautiful 4 beds 6 baths home is located at 154 Bellini Dr, Clayton, NC 27527 and is listed for sale at $1,595,000.00. This home was built in 2025, contains 5700 square feet of living space, and sits on a 1.02 acre lot. This residential home is priced at $279.82 per square foot.
If you'd like to request a tour or more information on 154 Bellini Dr, Clayton, NC 27527, please call us at 919-249-8536 so that we can assist you in your real estate search. To find homes like 154 Bellini Dr, Clayton, NC 27527, you can search homes for sale in Clayton , or visit the neighborhood of Portofino , or by 27527 . We are here to help when you're ready to contact us!
If you'd like to request a tour or more information on 154 Bellini Dr, Clayton, NC 27527, please call us at 919-249-8536 so that we can assist you in your real estate search. To find homes like 154 Bellini Dr, Clayton, NC 27527, you can search homes for sale in Clayton , or visit the neighborhood of Portofino , or by 27527 . We are here to help when you're ready to contact us!
Schools Near 154 Bellini Dr, Clayton, NC 27527
Home Details
154 Bellini Dr, Clayton, NC 27527
Status
Pending
MLS #ID
10088528
Price
$1,595,000
Bedrooms
4
Bathrooms
6
Square Footage
5,700
Acres
1.02
Year
2025
Days on Site
246
Property Type
Residential
Property Sub Type
Single-Family
Price per Sq Ft
$280
Date Listed
Apr 10, 2025
Community Information for 154 Bellini Dr, Clayton, NC 27527
Schools
Utilities
Sewer
Septic Tank
Water Source
Public
Interior
Interior Features
Bathtub/Shower Combination, Beamed Ceilings, Bookcases, Built-in Features, Pantry, Cathedral Ceiling(s), Crown Molding, Double Vanity, Dual Closets, Eat-in Kitchen, Entrance Foyer, Granite Counters, High Ceilings, In-Law Floorplan, Kitchen Island, Open Floorplan, Master Downstairs, Recessed Lighting, Room Over Garage, Separate Shower, Smooth Ceilings, Soaking Tub, Storage, Vaulted Ceiling(s), Walk-In Closet(s), Walk-In Shower and Water Closet
Appliances
Bar Fridge, Built-In Range, Convection Oven, Dishwasher, ENERGY STAR Qualified Appliances, Free-Standing Gas Range, Gas Range, Ice Maker, Microwave, Plumbed For Ice Maker, Range, Range Hood, Smart Appliance(s), Stainless Steel Appliance(s), Tankless Water Heater, Vented Exhaust Fan, Oven and Water Heater
Heating
Central, Forced Air, Gas Pack and Heat Pump
Cooling
Ceiling Fan(s), Central Air, Gas, Heat Pump, Humidity Control and Multi Units
Fireplace
Yes
# of Fireplaces
1
Exterior
Exterior
Lighting, Private Yard and Rain Gutters
Roof
Shingle
Garage Spaces
3
Foundation
Stem Walls
HOA
Has HOA
Yes
Services included
None
HOA fee
$175 Monthly
Additional Information
Styles
Transitional
Price per Sq Ft
$280
Builder Name
Exquisite Homes, Inc.
Listed By
Laura Howell, 919-614-0305, HomeTowne Realty
Source
Triangle, MLS, MLS#: 10088528

Comments
Homes Similar to 154 Bellini Dr, Clayton, NC 27527
Related Blogs
Related Videos
Homes for Sale by City
Popular Searches in Clayton, NC
Communities in Clayton, NC
What's your home worth?
Have a top local Realtor give you a FREE Comparative Market Analysis
@ Copyright 2024, RaleighRealty.com - Powered by AgentLoft


