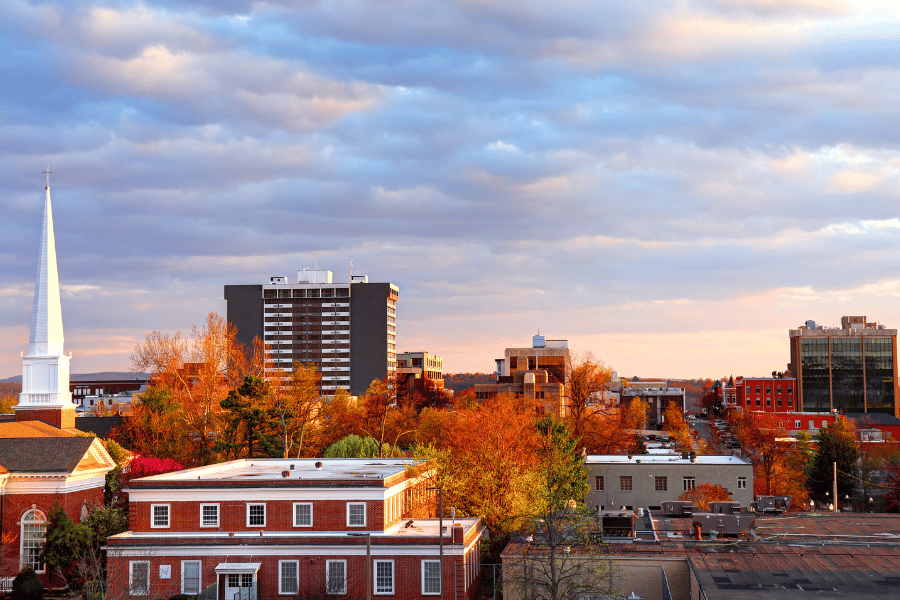Overview
Location
Mortgage
Similar Homes
Related Blogs






3155 Braddy Rd Fayetteville, NC 28306
$652,000
ACTIVEBeds
4
Baths
4
Sqft
3,110
Acres
0.53
Year
2025
DOM
368
Property Type
Residential
Sub Type
Single Family
Per Square Foot
$210
Date Listed
May 30, 2024
Description of 3155 Braddy Rd, Fayetteville, NC 28306
Listing details for 3155 Braddy Rd, Fayetteville, NC 28306 : Looking for a presale opportunity & a chance to be involved with your home's selections?? This plan is ready to be built on a spacious half acre lot located within the Jack Britt school district & near the upcoming I-295 corridor. Convenient access to several areas. This home will offer a spacious living area that opens to a gourmet style kitchen, split bedroom floor plan with tons of attention to detail! The primary suite has a glamour bath with dual vanities, separate shower & a spacious closet. The upstairs offers a flex room that can be used as an office, craft room, at home gym, the possibilities are endless. There is a huge bonus room, loft area, additional bedroom & a second primary suite with a full bathroom.
View More Listing Updated : 06-12-2025 at 10:50 AM EST
Home Details
3155 Braddy Rd, Fayetteville, NC 28306
Status
Active
MLS #ID
LP726435
Price
$652,000
Bedrooms
4
Bathrooms
4
Square Footage
3,110
Acres
0.53
Year
2025
DOM
368
Property Type
Residential
Property Sub Type
Single-Family
Price per Sq Ft
$210
Date Listed
May 30, 2024
Community Information for 3155 Braddy Rd, Fayetteville, NC 28306
Schools
Utilities
Sewer
Septic Tank
Water Source
Well
Interior
Interior Features
Ceiling Fan(s), Double Vanity, Eat-in Kitchen, Entrance Foyer, Granite Counters, In-Law Floorplan, Kitchen Island, Open Floorplan, Master Downstairs, Tray Ceiling(s), Walk-In Closet(s) and Walk-In Shower
Appliances
Dishwasher, Disposal, Microwave and Washer/Dryer
Heating
Heat Pump
Fireplace
Yes
# of Fireplaces
1
Exterior
Roof
Garage Spaces
2
Foundation
Slab
HOA
Has HOA
None
Additional Information
Styles
Price per Sq Ft
$210
Listed By
PROPERTY CLOSERS, 910-527-9111, COLDWELL BANKER ADVANTAGE - FAYETTEVILLE
Source
Triangle, MLS, MLS#: LP726435


Interested in 3155 Braddy Rd, Fayetteville NC, 28306?
Location of 3155 Braddy Rd, Fayetteville, NC 28306
Mortgage Calculator
This beautiful 4 beds 4 baths home is located at 3155 Braddy Rd, Fayetteville, NC 28306 and is listed for sale at $652,000.00. This home was built in 2025, contains 3110 square feet of living space, and sits on a 0.53 acre lot. This residential home is priced at $209.65 per square foot.
If you'd like to request a tour or more information on 3155 Braddy Rd, Fayetteville, NC 28306, please call us at 919-249-8536 so that we can assist you in your real estate search. To find homes like 3155 Braddy Rd, Fayetteville, NC 28306, you can search homes for sale in Fayetteville , or by 28306. We are here to help when you're ready to contact us!
If you'd like to request a tour or more information on 3155 Braddy Rd, Fayetteville, NC 28306, please call us at 919-249-8536 so that we can assist you in your real estate search. To find homes like 3155 Braddy Rd, Fayetteville, NC 28306, you can search homes for sale in Fayetteville , or by 28306. We are here to help when you're ready to contact us!
Schools Near 3155 Braddy Rd, Fayetteville, NC 28306
Home Details
3155 Braddy Rd, Fayetteville, NC 28306
Status
Active
MLS #ID
LP726435
Price
$652,000
Bedrooms
4
Bathrooms
4
Square Footage
3,110
Acres
0.53
Year
2025
DOM
368
Property Type
Residential
Property Sub Type
Single-Family
Price per Sq Ft
$210
Date Listed
May 30, 2024
Community Information for 3155 Braddy Rd, Fayetteville, NC 28306
Schools
Utilities
Sewer
Septic Tank
Water Source
Well
Interior
Interior Features
Ceiling Fan(s), Double Vanity, Eat-in Kitchen, Entrance Foyer, Granite Counters, In-Law Floorplan, Kitchen Island, Open Floorplan, Master Downstairs, Tray Ceiling(s) and Walk-In Closet(s)
Appliances
Dishwasher, Disposal and Microwave
Heating
Heat Pump
Fireplace
Yes
# of Fireplaces
1
Exterior
Roof
Garage Spaces
2
Foundation
Slab
HOA
Has HOA
None
Additional Information
Styles
Price per Sq Ft
$210
Listed By
PROPERTY CLOSERS, 910-527-9111, COLDWELL BANKER ADVANTAGE - FAYETTEVILLE
Source
Triangle, MLS, MLS#: LP726435

Homes Similar to 3155 Braddy Rd, Fayetteville, NC 28306
$699,997
Active
4
Beds
4
Baths
2899
Sqft
--
Acres
3023 Cragburn Pl Lot 13, Fayetteville, NC 28306
MLS#: LP744057
$663,000
Active
3
Beds
3
Baths
2968
Sqft
3.1
Acres
3015 Morning Dew Ln, Fayetteville, NC 28306
MLS#: LP743851
$629,997
Active
4
Beds
3
Baths
2483
Sqft
--
Acres
3017 Cragburn Pl Lot 12, Fayetteville, NC 28306
MLS#: LP719621
$685,000
Active
5
Beds
5
Baths
4036
Sqft
--
Acres
3101 Muirfield Ave, Fayetteville, NC 28306
MLS#: LP721059
Related Blogs
Homes for Sale by City
Popular Searches in Fayetteville, NC
Communities in Fayetteville, NC
What's your home worth?
Have a top local Realtor give you a FREE Comparative Market Analysis
@ Copyright 2024, RaleighRealty.com - Powered by AgentLoft











.png)

