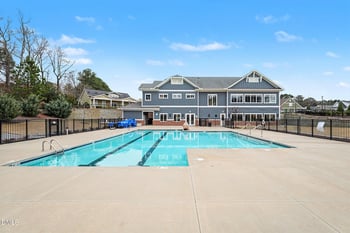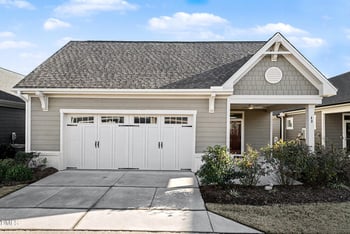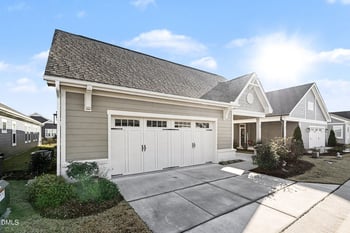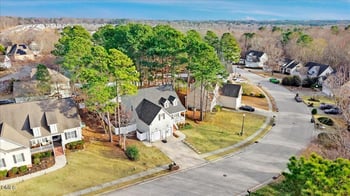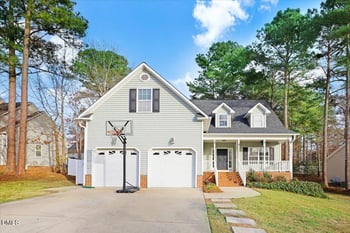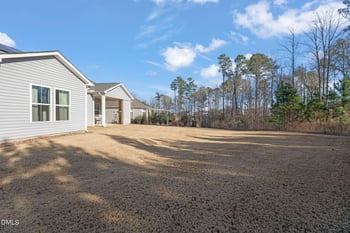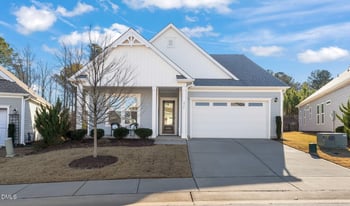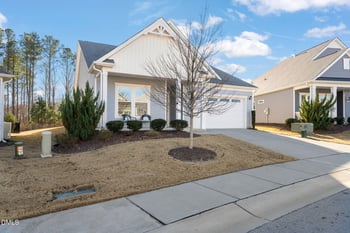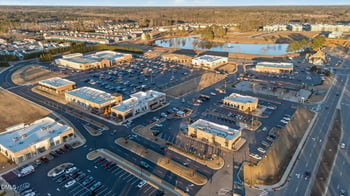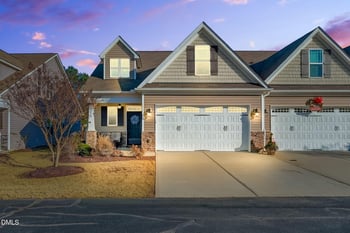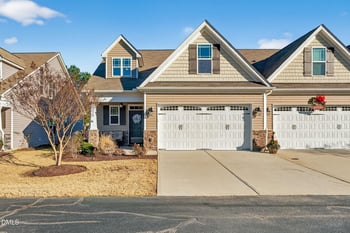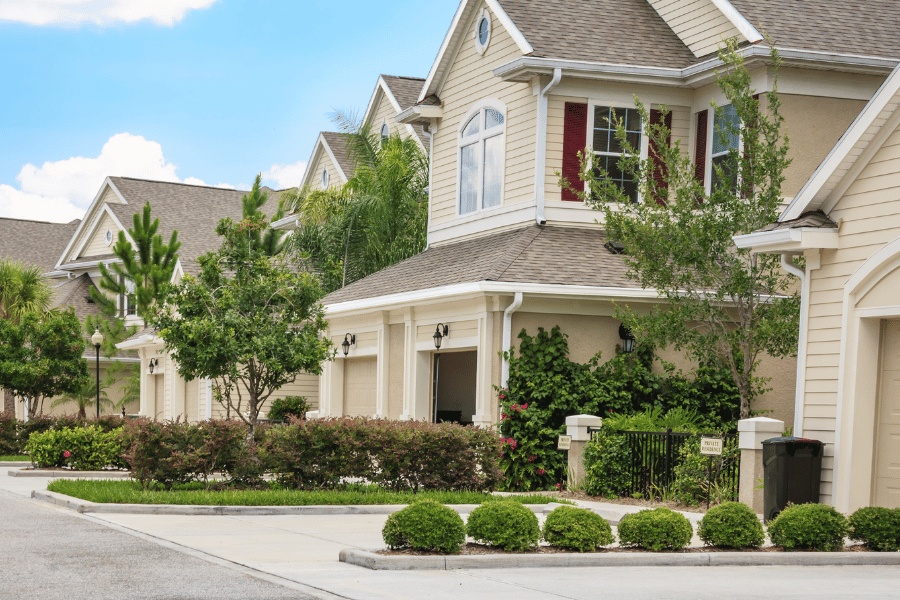Overview
Location
Mortgage
Similar Homes
Related Blogs
Related Videos






165 Swain St Clayton, NC 27527
0Views
0Saves
$359,990
CLOSEDBeds
3
Baths
3
Sqft
1,605
Acres
Year
2023
Days on Site
423
Property Type
Residential
Sub Type
Single Family
Per Square Foot
$224
Date Listed
Nov 2, 2024
Description of 165 Swain St, Clayton, NC 27527
Listing details for 165 Swain St, Clayton, NC 27527 : Welcome to Clayton's Premier Active Adult Community: The Walk at East Village, where comfort and convenience meet vibrant living. The Joyner B model features a beautifully designed kitchen equipped with a gas range, microwave, dishwasher, and luxurious quartz countertops, making it the perfect space for preparing meals or entertaining guests. Step outside to a covered rear patio, ideal for enjoying the cool fall and spring evenings.
This 55+ amenity-rich community offers an exceptional lifestyle, with recreational options like a pool, pickleball courts, putting green, and walking trails. The clubhouse serves as a central gathering point for residents, and with much more to offer, The Walk at East Village is designed to keep you active, engaged, and comfortable. Experience the best of active adult living at The Walk at East Village! The Jordan floor plan, a spacious and thoughtfully designed home with 3 bedrooms and 2.5 baths. As you enter from the covered front porch, you're greeted by an open and inviting living space. The expansive family room and dining room flow seamlessly into a versatile kitchen, perfect for both daily living and entertaining. The kitchen features plenty of cabinet space, a convenient bar top with seating, and a generous pantry with wrap-around shelves, ensuring you have everything you need.
The first floor also includes two spacious bedrooms, a guest bath, laundry room, and a single-car garage. The layout is ideal for easy living, with all the essentials just steps away.
On the second floor, the owner's suite offers a private oasis. This luxurious retreat includes a sizable bathroom with a dual-sink vanity, linen closet, a shower, and a separate water closet. The suite also boasts a spacious walk-in closet, providing plenty of room for all your belongings. Take your golf cart to town! Come see all Clayton has to offer!
View More
Listing Updated : 10-28-2025 at 09:06 AM EST
Home Details
165 Swain St, Clayton, NC 27527
Status
Closed
MLS #ID
10061525
Price
$359,990
Close Price
$359,990
Close Date
Mar 25, 2025
Bedrooms
3
Bathrooms
3
Square Footage
1,605
Acres
Year
2023
Days on Site
423
Property Type
Residential
Property Sub Type
Single-Family
Price per Sq Ft
$224
Date Listed
Nov 2, 2024
Community Information for 165 Swain St, Clayton, NC 27527
Address
165 Swain St
City Clayton
State
North Carolina
Zip Code 27527
County Johnston
Subdivision The Walk At East Village
Interior
Interior Features
Bathtub/Shower Combination, Ceiling Fan(s), Double Vanity, Eat-in Kitchen, High Ceilings, Pantry, Master Downstairs, Quartz Counters, Smooth Ceilings, Walk-In Closet(s), Walk-In Shower and Water Closet
Appliances
Dishwasher, Disposal, Gas Range, Gas Water Heater and Microwave
Heating
Electric and Heat Pump
Cooling
Central Air
Fireplace
Yes
# of Fireplaces
1
Exterior
Roof
Shingle
Garage Spaces
1
Foundation
Slab
HOA
Has HOA
Yes
Services included
None
HOA fee
$650 Quarterly
Additional Information
Styles
Craftsman and Transitional
Price per Sq Ft
$224
Listed By
A Ellison, 919-607-8224, Fonville Morisey & Barefoot
Source
Triangle, MLS, MLS#: 10061525

Comments

Interested in 165 Swain St, Clayton NC, 27527?
Location of 165 Swain St, Clayton, NC 27527
Mortgage Calculator
This beautiful 3 beds 3 baths home is located at 165 Swain St, Clayton, NC 27527 and is listed for sale at $359,990.00. This home was built in 2023, contains 1605 square feet of living space, and sits on a acre lot. This residential home is priced at $224.29 per square foot.
If you'd like to request a tour or more information on 165 Swain St, Clayton, NC 27527, please call us at 919-249-8536 so that we can assist you in your real estate search. To find homes like 165 Swain St, Clayton, NC 27527, you can search homes for sale in Clayton , or visit the neighborhood of The Walk At East Village , or by 27527 . We are here to help when you're ready to contact us!
If you'd like to request a tour or more information on 165 Swain St, Clayton, NC 27527, please call us at 919-249-8536 so that we can assist you in your real estate search. To find homes like 165 Swain St, Clayton, NC 27527, you can search homes for sale in Clayton , or visit the neighborhood of The Walk At East Village , or by 27527 . We are here to help when you're ready to contact us!
Schools Near 165 Swain St, Clayton, NC 27527
Home Details
165 Swain St, Clayton, NC 27527
Status
Closed
MLS #ID
10061525
Price
$359,990
Close Price
$359,990
Close Date
Mar 25, 2025
Bedrooms
3
Bathrooms
3
Square Footage
1,605
Acres
Year
2023
Days on Site
423
Property Type
Residential
Property Sub Type
Single-Family
Price per Sq Ft
$224
Date Listed
Nov 2, 2024
Community Information for 165 Swain St, Clayton, NC 27527
Address
165 Swain St
City Clayton
State
North Carolina
Zip Code 27527
County Johnston
Subdivision The Walk At East Village
Interior
Interior Features
Bathtub/Shower Combination, Ceiling Fan(s), Double Vanity, Eat-in Kitchen, High Ceilings, Pantry, Master Downstairs, Quartz Counters, Smooth Ceilings, Walk-In Closet(s) and Walk-In Shower
Appliances
Dishwasher, Disposal, Gas Range and Gas Water Heater
Heating
Electric and Heat Pump
Cooling
Central Air
Fireplace
Yes
# of Fireplaces
1
Exterior
Roof
Shingle
Garage Spaces
1
Foundation
Slab
HOA
Has HOA
Yes
Services included
None
HOA fee
$650 Quarterly
Additional Information
Styles
Craftsman and Transitional
Price per Sq Ft
$224
Listed By
A Ellison, 919-607-8224, Fonville Morisey & Barefoot
Source
Triangle, MLS, MLS#: 10061525

Comments
Homes Similar to 165 Swain St, Clayton, NC 27527
Related Blogs
Related Videos
Homes for Sale by City
Popular Searches in Clayton, NC
Communities in Clayton, NC
What's your home worth?
Have a top local Realtor give you a FREE Comparative Market Analysis
@ Copyright 2024, RaleighRealty.com - Powered by AgentLoft
