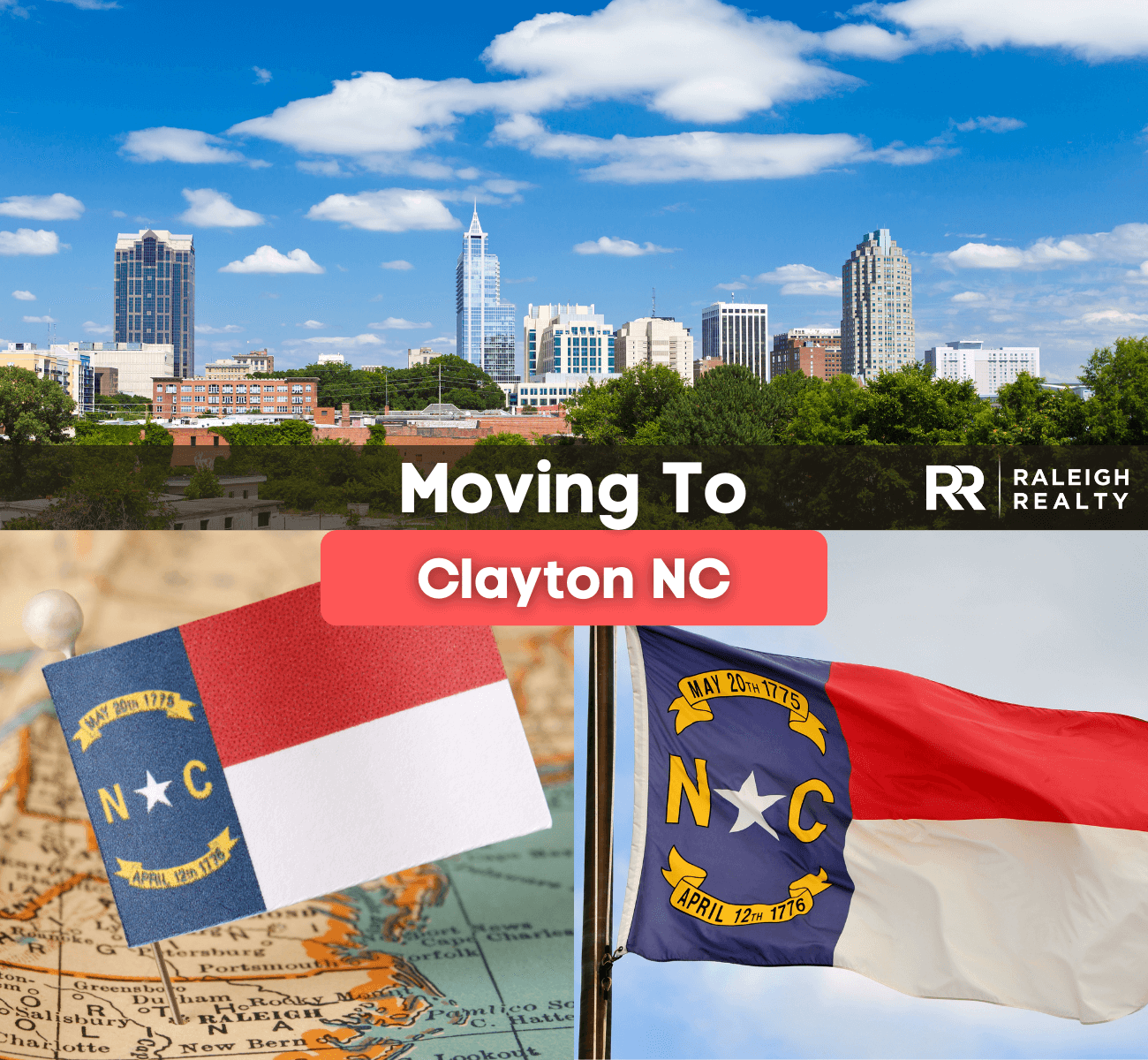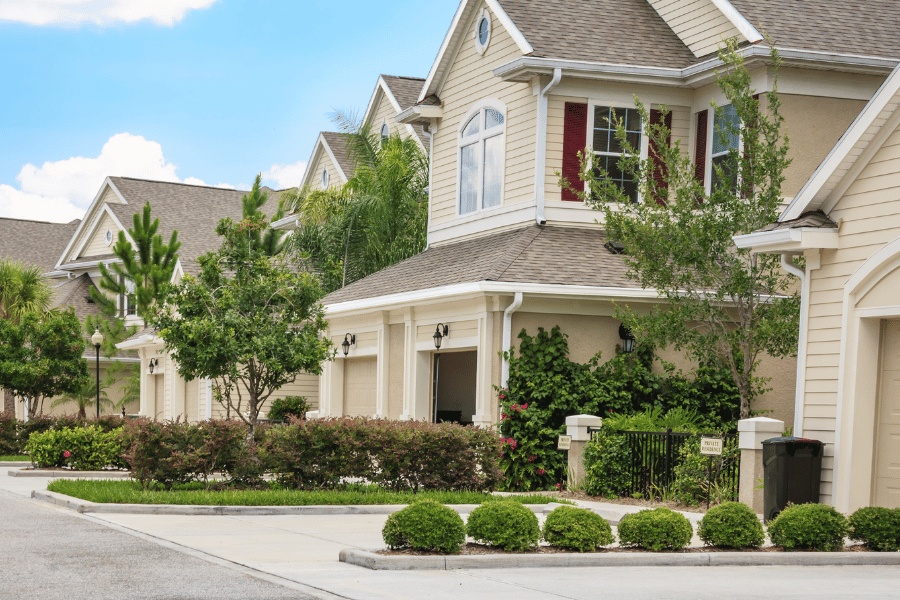Overview
Location
Mortgage
Similar Homes
Related Blogs
Related Videos






347 Village Walk Dr Clayton, NC 27527
$459,990
CLOSEDBeds
3
Baths
2
Sqft
1,946
Acres
0.14
Year
2024
Days on Site
329
Property Type
Residential
Sub Type
Single Family
Per Square Foot
$236
Date Listed
Aug 18, 2024
Description of 347 Village Walk Dr, Clayton, NC 27527
Listing details for 347 Village Walk Dr, Clayton, NC 27527 : Welcome to Clayton's Premier Active Adult Community: The Walk at East Village. Sycamore = the same plan as our model so come see it decorated! Kitchen has a HUGE center island with seating, under cabinet lighting, Whirlpool appliances: 5 burner gas range, direct-vent microwave, dishwasher, & garbage disposal. Quartz Countertops. Primary bath with walkin shower & bench seat! Enjoy this amenity rich 55+ community with pool, clubhouse, pickleball courts, putting green, walking trails and much more. Builder Incentives GALORE - see onsite agent for details.
View More
Listing Updated : 06-12-2025 at 11:08 AM EST
Home Details
347 Village Walk Dr, Clayton, NC 27527
Status
Closed
MLS #ID
10047726
Price
$459,990
Close Price
$449,000
Close Date
Apr 21, 2025
Bedrooms
3
Bathrooms
2
Square Footage
1,946
Acres
0.14
Year
2024
Days on Site
329
Property Type
Residential
Property Sub Type
Single-Family
Price per Sq Ft
$236
Date Listed
Aug 18, 2024
Community Information for 347 Village Walk Dr, Clayton, NC 27527
Address
347 Village Walk Dr
City Clayton
State
North Carolina
Zip Code 27527
County
Johnston
Subdivision The Walk At East Village
Interior
Interior Features
Bathtub/Shower Combination, Ceiling Fan(s), Crown Molding, Double Vanity, High Ceilings, Kitchen Island, Open Floorplan, Pantry, Master Downstairs, Quartz Counters, Smooth Ceilings, Tray Ceiling(s), Walk-In Closet(s), Walk-In Shower and Water Closet
Appliances
Dishwasher, Disposal, Free-Standing Gas Range, Gas Water Heater, Microwave and Plumbed For Ice Maker
Heating
Electric and Heat Pump
Cooling
Ceiling Fan(s) and Central Air
Fireplace
Yes
# of Fireplaces
1
Exterior
Exterior
Rain Gutters
Roof
Shingle
Garage Spaces
2
Foundation
Slab
HOA
Has HOA
Yes
Services included
None
HOA fee
$650 Quarterly
Additional Information
Styles
Craftsman and Ranch
Price per Sq Ft
$236
Listed By
A Ellison, 919-607-8224, Fonville Morisey & Barefoot
Source
Triangle, MLS, MLS#: 10047726


Interested in 347 Village Walk Dr, Clayton NC, 27527?
Location of 347 Village Walk Dr, Clayton, NC 27527
Mortgage Calculator
This beautiful 3 beds 2 baths home is located at 347 Village Walk Dr, Clayton, NC 27527 and is listed for sale at $459,990.00. This home was built in 2024, contains 1946 square feet of living space, and sits on a 0.14 acre lot. This residential home is priced at $236.38 per square foot.
If you'd like to request a tour or more information on 347 Village Walk Dr, Clayton, NC 27527, please call us at 919-249-8536 so that we can assist you in your real estate search. To find homes like 347 Village Walk Dr, Clayton, NC 27527, you can search homes for sale in Clayton , or visit the neighborhood of The Walk At East Village , or by 27527. We are here to help when you're ready to contact us!
If you'd like to request a tour or more information on 347 Village Walk Dr, Clayton, NC 27527, please call us at 919-249-8536 so that we can assist you in your real estate search. To find homes like 347 Village Walk Dr, Clayton, NC 27527, you can search homes for sale in Clayton , or visit the neighborhood of The Walk At East Village , or by 27527. We are here to help when you're ready to contact us!
Schools Near 347 Village Walk Dr, Clayton, NC 27527
Home Details
347 Village Walk Dr, Clayton, NC 27527
Status
Closed
MLS #ID
10047726
Price
$459,990
Close Price
$449,000
Close Date
Apr 21, 2025
Bedrooms
3
Bathrooms
2
Square Footage
1,946
Acres
0.14
Year
2024
Days on Site
329
Property Type
Residential
Property Sub Type
Single-Family
Price per Sq Ft
$236
Date Listed
Aug 18, 2024
Community Information for 347 Village Walk Dr, Clayton, NC 27527
Address
347 Village Walk Dr
City Clayton
State
North Carolina
Zip Code 27527
County
Johnston
Subdivision The Walk At East Village
Interior
Interior Features
Bathtub/Shower Combination, Ceiling Fan(s), Crown Molding, Double Vanity, High Ceilings, Kitchen Island, Open Floorplan, Pantry, Master Downstairs, Quartz Counters, Smooth Ceilings, Tray Ceiling(s), Walk-In Closet(s) and Walk-In Shower
Appliances
Dishwasher, Disposal, Free-Standing Gas Range, Gas Water Heater and Microwave
Heating
Electric and Heat Pump
Cooling
Ceiling Fan(s) and Central Air
Fireplace
Yes
# of Fireplaces
1
Exterior
Exterior
Rain Gutters
Roof
Shingle
Garage Spaces
2
Foundation
Slab
HOA
Has HOA
Yes
Services included
None
HOA fee
$650 Quarterly
Additional Information
Styles
Craftsman and Ranch
Price per Sq Ft
$236
Listed By
A Ellison, 919-607-8224, Fonville Morisey & Barefoot
Source
Triangle, MLS, MLS#: 10047726

Homes Similar to 347 Village Walk Dr, Clayton, NC 27527
New - 1 Day Ago
Related Blogs
Related Videos
Homes for Sale by City
Popular Searches in Clayton, NC
Communities in Clayton, NC
What's your home worth?
Have a top local Realtor give you a FREE Comparative Market Analysis
@ Copyright 2024, RaleighRealty.com - Powered by AgentLoft














