107 S Mule Drive # 90p, Benson NC 27504
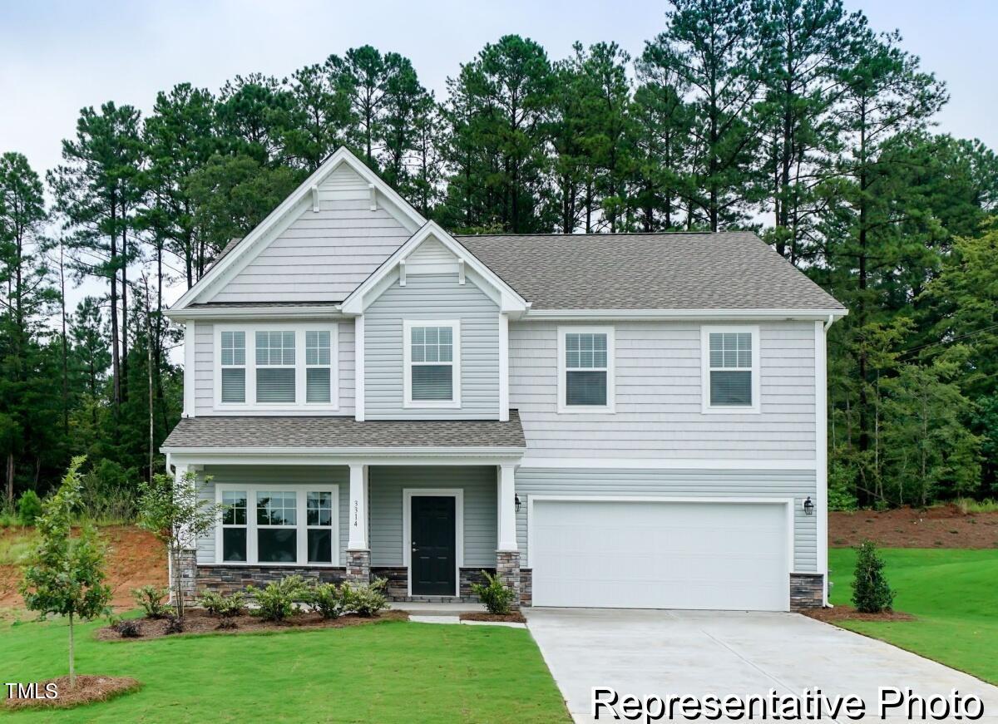
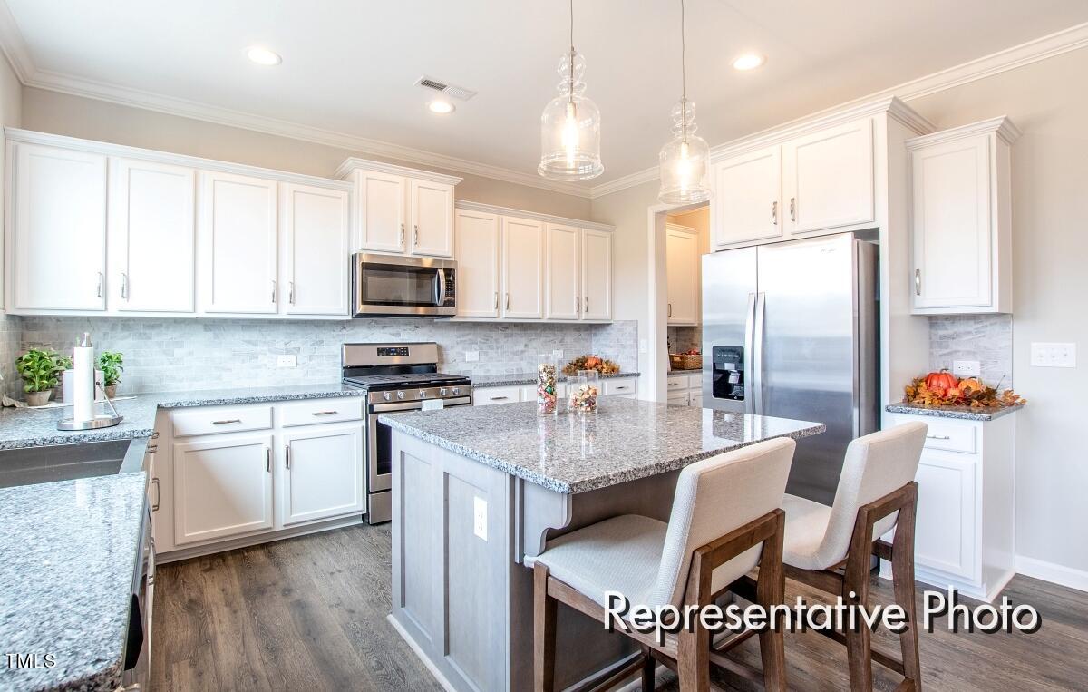
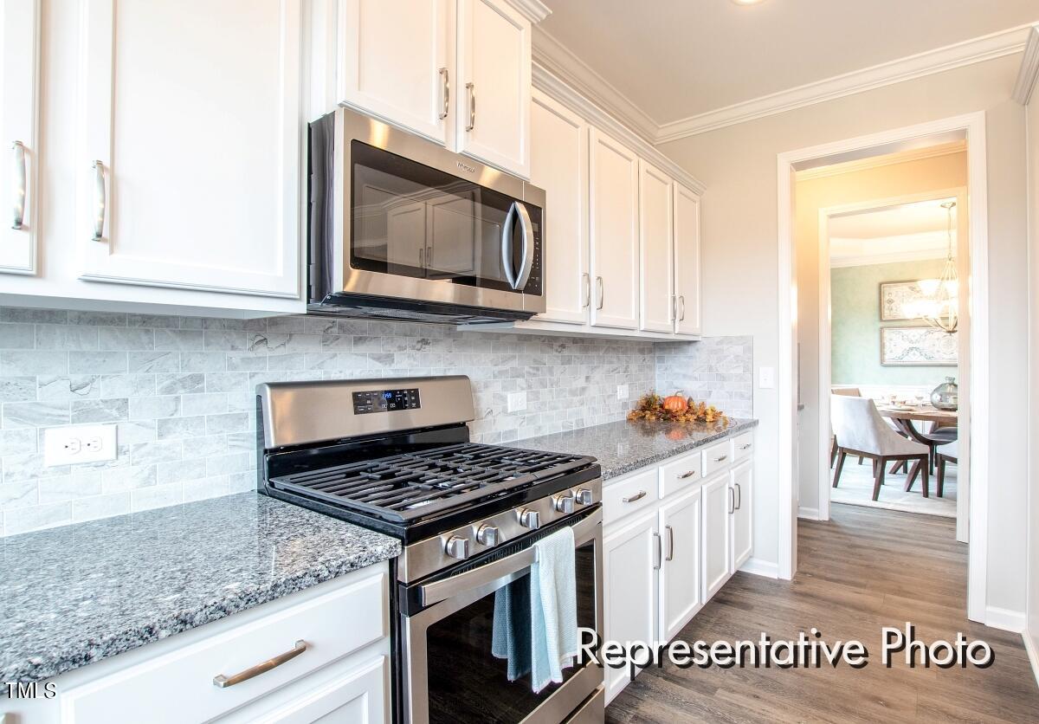
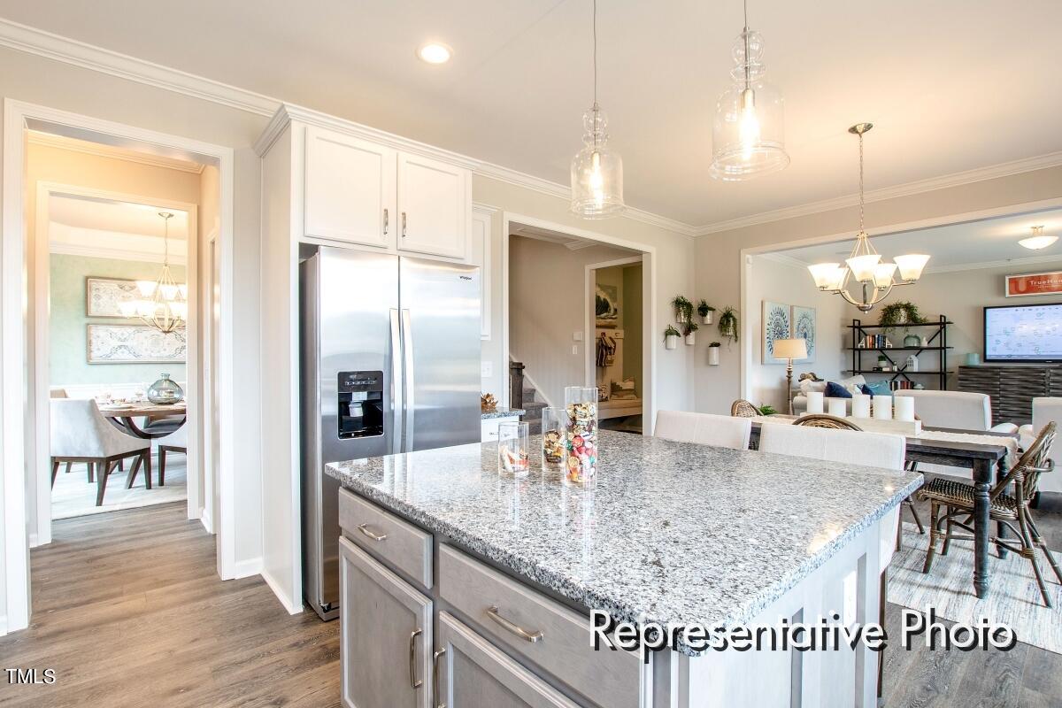
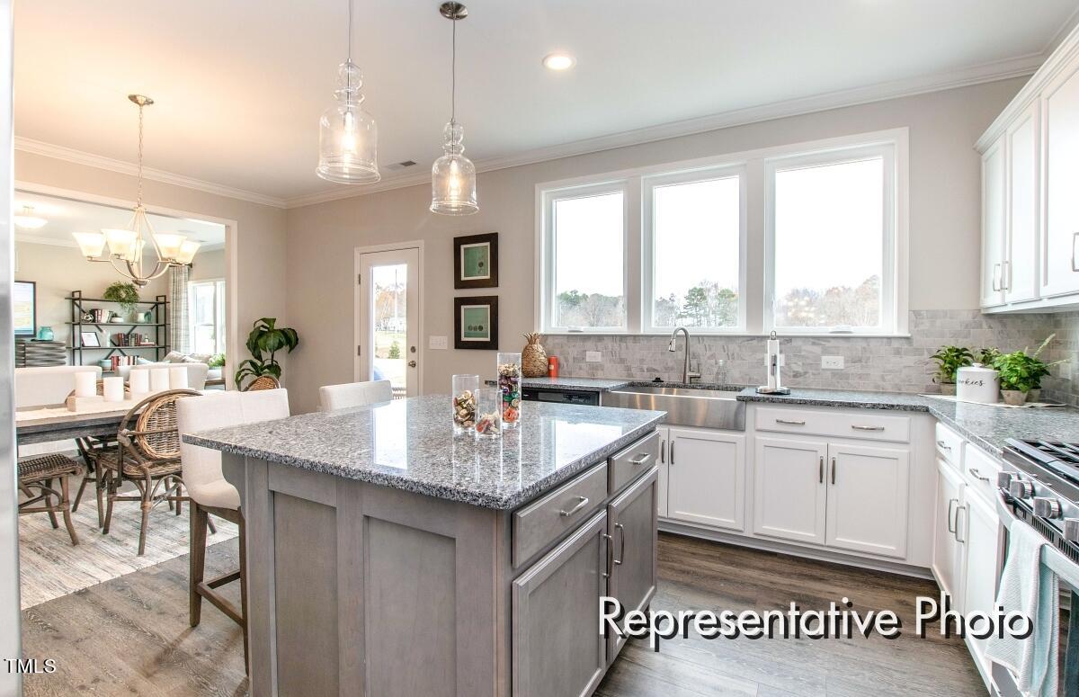
$385,900
Active
107 S Mule Drive # 90p, Benson NC 27504
MLS#: 10042785
Bedrooms
3
Bathrooms
2
Square Feet
2984
Acres
0.26
Year
2024
DOM
105
Property Type
Residential
Sub Type
Single Family Residence
Description of 107 S Mule Drive # 90p, Benson NC 27504
*Proposed Semi- Custom Construction* Build your very own semi-custom 3 BR / 2.5 BA Riley* floorplan in our Benson Village community! Just one block from community pool! Floorplan highlights include full covered front porch, first floor study, huge kitchen with spacious island and walk-in pantry, drop zone, massive game room ideal for a media room or pool table, luxurious primary with walk-in closet, dual bowl vanity, and walk-in shower. Ability to go to the design studio and select all interior features. Included features like granite/quartz countertops, tile backsplash, cabinet hardware, and more! Available upgrades include 3 car garage and garage extensions, screen porch, 3rd floor, 1st floor guest suite, gourmet kitchen, and more!
Seeking a different floorplan layout? Schedule an appointment to discuss which of our 53 floorplans is right for you! *This is a proposed home.
Community Information for 107 S Mule Drive # 90p, Benson NC 27504
Address
107 S Mule Drive # 90p, Benson NC 27504
Subdivision
Benson Village City
Benson County
Johnston State
North Carolina
Zip Code
27504 Exterior
Roof
Asphalt
Garage Spaces
2
Utilities
Sewer
Public Sewer
Water
Public
HOA
Has HOA
Yes
Services included
None
HOA fee
$600 Annually
Interior
Appliances
Dishwasher, Disposal, Electric Range, Electric Water Heater, Microwave, Plumbed For Ice Maker and Stainless Steel Appliance(s)
Heating
Electric and Heat Pump
Cooling
Central Air
# of Fireplaces
0
Schools
Additional Information
Date Listed
Jul 22, 2024
Styles
Transitional
Location of 107 S Mule Drive # 90p, Benson NC 27504
Interested in 107 S Mule Drive # 90p, Benson NC 27504?
Mortgage Calculator
This beautiful 3 beds 3 baths home is located at 107 S Mule Drive # 90p, Benson NC 27504 and is listed for sale at $385,900.00. This home was built in 2024, contains 2984 square feet of living space, and sits on a 0.26 acre lot. This residential home is priced at $129.32 per square foot and has been on the market since 2024-07-22T00:00:00.000Z.
If you'd like to request a tour or more information on 107 S Mule Drive # 90p, Benson NC 27504, please call us at 919-249-8536 so that we can assist you in your real estate search. To find homes like 107 S Mule Drive # 90p, Benson NC 27504, you can search homes for sale in Benson or visit the neighborhood of Benson Village, or by 27504. We are here to help when you're ready to contact us !
If you'd like to request a tour or more information on 107 S Mule Drive # 90p, Benson NC 27504, please call us at 919-249-8536 so that we can assist you in your real estate search. To find homes like 107 S Mule Drive # 90p, Benson NC 27504, you can search homes for sale in Benson or visit the neighborhood of Benson Village, or by 27504. We are here to help when you're ready to contact us !